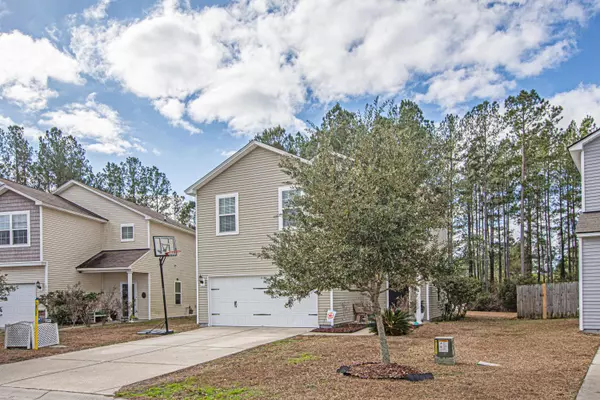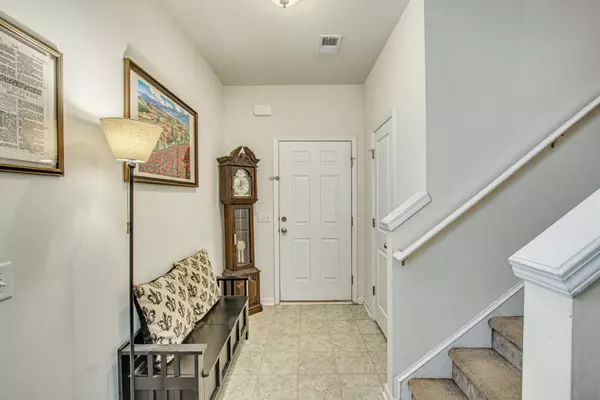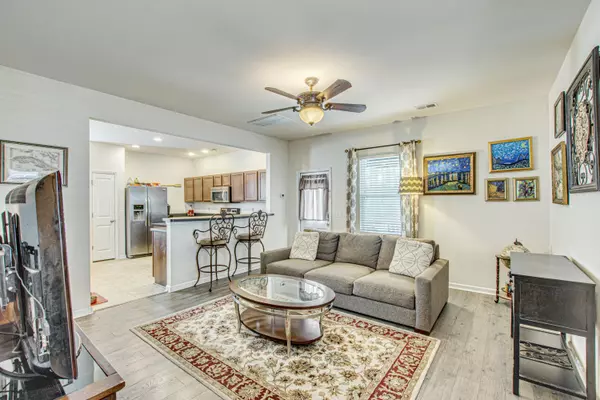Bought with TSG Real Estate Inc
$303,000
$315,400
3.9%For more information regarding the value of a property, please contact us for a free consultation.
3 Beds
2.5 Baths
1,668 SqFt
SOLD DATE : 03/29/2023
Key Details
Sold Price $303,000
Property Type Single Family Home
Sub Type Single Family Detached
Listing Status Sold
Purchase Type For Sale
Square Footage 1,668 sqft
Price per Sqft $181
Subdivision Cane Bay Plantation
MLS Listing ID 22029484
Sold Date 03/29/23
Bedrooms 3
Full Baths 2
Half Baths 1
Year Built 2014
Lot Size 6,534 Sqft
Acres 0.15
Property Sub-Type Single Family Detached
Property Description
Welcome home to 331 Iveson Road! When you enter the home, you will notice the open concept. The living room has laminate flooring that is only 3 years old! The home backs up the the trails which means no neighbors behind you. Air handler coils have been replaced this year (2022). There is a ring doorbell. Refrigerator and washer and dryer may convey with acceptable offer. Buyer can receive up to $2000 when using preferred lender Kiel Gallant with Prosperity Home Mortgage.
Location
State SC
County Berkeley
Area 74 - Summerville, Ladson, Berkeley Cty
Region Old Rice Retreat
City Region Old Rice Retreat
Rooms
Primary Bedroom Level Upper
Master Bedroom Upper Ceiling Fan(s), Garden Tub/Shower, Walk-In Closet(s)
Interior
Interior Features Ceiling - Smooth, High Ceilings, Garden Tub/Shower, Walk-In Closet(s), Ceiling Fan(s), Eat-in Kitchen, Loft, Pantry
Heating Natural Gas
Cooling Central Air
Flooring Laminate, Vinyl
Window Features Window Treatments
Laundry Laundry Room
Exterior
Parking Features 2 Car Garage, Off Street, Garage Door Opener
Garage Spaces 2.0
Community Features Clubhouse, Park, Pool, Trash, Walk/Jog Trails
Utilities Available BCW & SA, Berkeley Elect Co-Op, Dominion Energy
Roof Type Asphalt
Porch Screened
Total Parking Spaces 2
Building
Lot Description 0 - .5 Acre, Wooded
Story 2
Foundation Slab
Sewer Public Sewer
Water Public
Architectural Style Traditional
Level or Stories Two
Structure Type Vinyl Siding
New Construction No
Schools
Elementary Schools Cane Bay
Middle Schools Cane Bay
High Schools Cane Bay High School
Others
Acceptable Financing Any, Cash, Conventional, FHA, USDA Loan, VA Loan
Listing Terms Any, Cash, Conventional, FHA, USDA Loan, VA Loan
Financing Any,Cash,Conventional,FHA,USDA Loan,VA Loan
Read Less Info
Want to know what your home might be worth? Contact us for a FREE valuation!

Our team is ready to help you sell your home for the highest possible price ASAP






