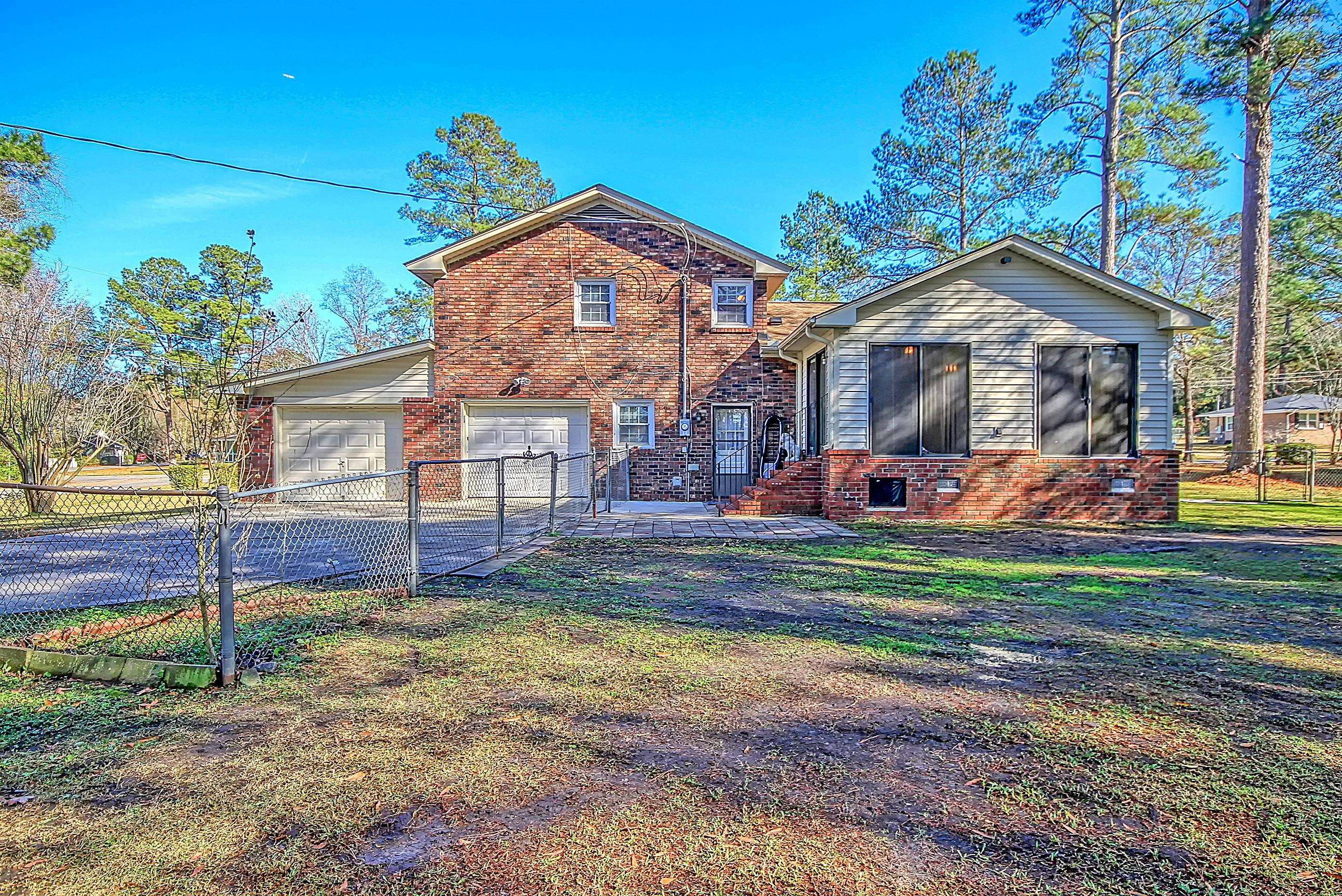Bought with Century 21 Properties Plus
$300,000
$295,000
1.7%For more information regarding the value of a property, please contact us for a free consultation.
3 Beds
2 Baths
1,800 SqFt
SOLD DATE : 03/07/2022
Key Details
Sold Price $300,000
Property Type Single Family Home
Sub Type Single Family Detached
Listing Status Sold
Purchase Type For Sale
Square Footage 1,800 sqft
Price per Sqft $166
Subdivision Rose Hill
MLS Listing ID 21033231
Sold Date 03/07/22
Bedrooms 3
Full Baths 2
Year Built 1965
Lot Size 0.380 Acres
Acres 0.38
Property Sub-Type Single Family Detached
Property Description
This 3 bedroom 2 bath brick home has it all! Centrally located in the quiet, established neighborhood of Rose Hill. Large corner lot. Minutes from downtown. Easy access to shopping, restaurants and all major roadways. DD2 school district. Library one block away. Blocks from the Sawmill Branch Walk/Bike Trail. Baseball, soccer, football fields less than a mile away. No flood zone. NO HOA!Light, open tri-level floorplan. Hardwood floors throughout. (Hardwoods under all carpeted areas.) 3 ton HVAC and ductwork installed in 2019. Architectural shingle roof (2014). Energy-efficient double-paned vinyl windows throughout. Two hot water systems - tankless electric water heater downstairs; gas hot water heater upstairs. Gas log wood stove. 2 car garage. Tons of storage throughout!Enter this lovely home through the front door directly into the large open living room with bay window and gas log stove. Large kitchen and eating area open directly from the living room. Luxury vinyl planking in kitchen. Quartz countertops. Custom built rolling island. Gas stove, convection microwave, side-by-side refrigerator, dishwasher. All kitchen appliances convey.
Large 11 x 17 Florida room flows directly from the kitchen/dining area and opens into back yard.
From the living room two sets of stairs lead up and down: One set leads up to three bedrooms and one full bath. The second set leads down to an 11 x 17 bonus/family room, full bath, and laundry room. A two bay garage with storage/workshop opens off the bonus room.
Fenced backyard. Two-story 144 sq ft utility shed with power. Covered boat/rv storage pad. RV hook up. Sewer, water lines in plade under Florida room for future addition of bath if desired.
This meticulously maintained home has been been lived in and loved by its family since 1971. Now it is ready for you to come make your new memories!
Location
State SC
County Dorchester
Area 63 - Summerville/Ridgeville
Rooms
Primary Bedroom Level Upper
Master Bedroom Upper Ceiling Fan(s)
Interior
Interior Features Ceiling Fan(s), Bonus, Family, Sun
Heating Natural Gas
Cooling Attic Fan, Central Air
Flooring Wood
Fireplaces Type Living Room
Window Features Thermal Windows/Doors,ENERGY STAR Qualified Windows
Laundry Dryer Connection, Laundry Room
Exterior
Parking Features 2 Car Garage
Garage Spaces 2.0
Fence Fence - Metal Enclosed
Roof Type Architectural
Total Parking Spaces 2
Building
Story 2
Foundation Crawl Space
Sewer Public Sewer
Water Public
Architectural Style Traditional
Level or Stories Split-Level
Structure Type Brick Veneer
New Construction No
Schools
Elementary Schools Summerville
Middle Schools Alston
High Schools Summerville
Others
Acceptable Financing Any, Conventional
Listing Terms Any, Conventional
Financing Any,Conventional
Read Less Info
Want to know what your home might be worth? Contact us for a FREE valuation!

Our team is ready to help you sell your home for the highest possible price ASAP






