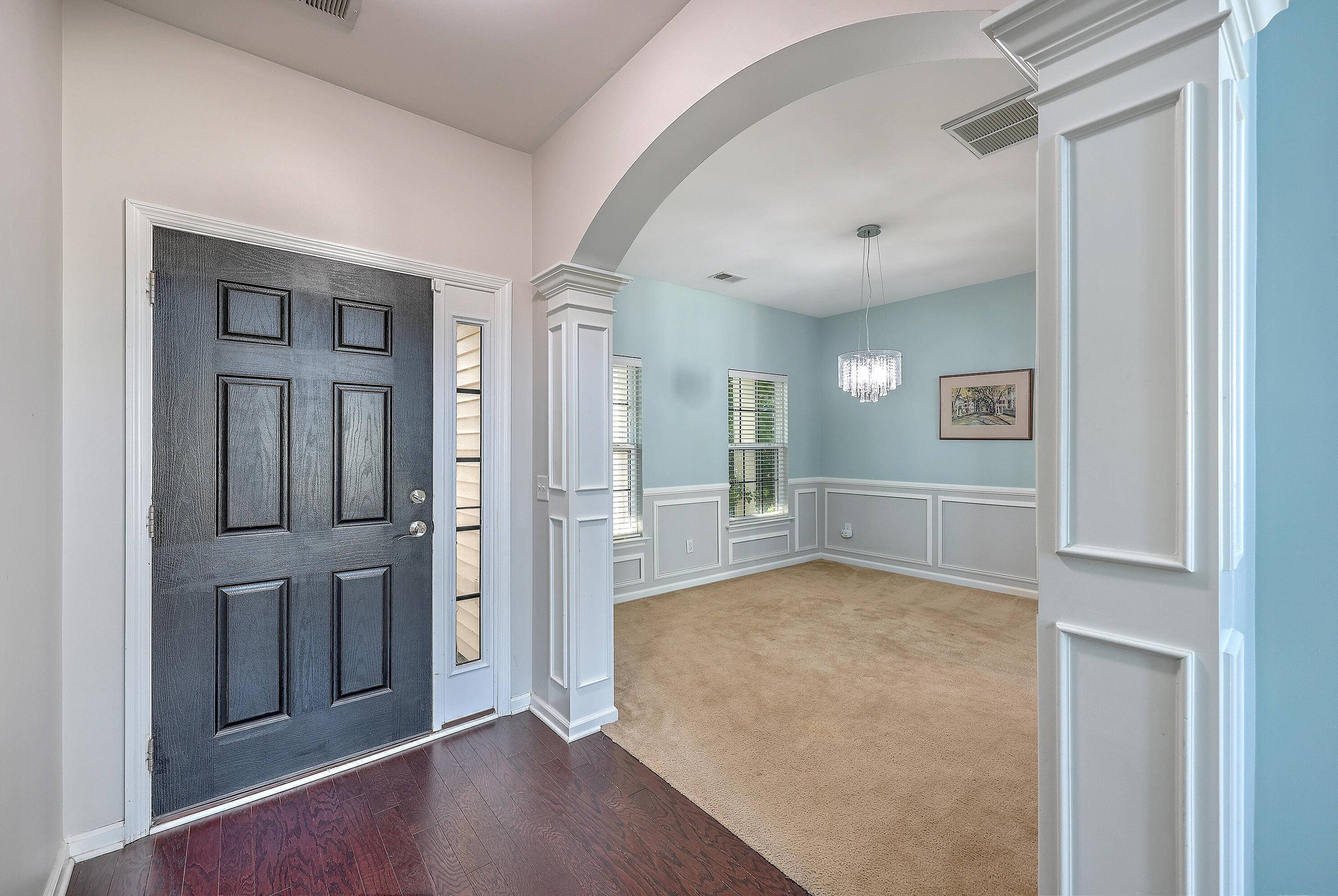Bought with EXP Realty LLC
$348,000
$345,000
0.9%For more information regarding the value of a property, please contact us for a free consultation.
3 Beds
2.5 Baths
2,184 SqFt
SOLD DATE : 10/12/2023
Key Details
Sold Price $348,000
Property Type Single Family Home
Sub Type Single Family Detached
Listing Status Sold
Purchase Type For Sale
Square Footage 2,184 sqft
Price per Sqft $159
Subdivision Cypress Grove
MLS Listing ID 23018002
Sold Date 10/12/23
Bedrooms 3
Full Baths 2
Half Baths 1
Year Built 2014
Lot Size 6,534 Sqft
Acres 0.15
Property Sub-Type Single Family Detached
Property Description
Welcome to this beautiful 3BR/2.5BA home that has a perfect blend of comfort and functionality. The gourmet kitchen is large and welcoming w/quartz countertops and a lengthy island counter that can easily accommodate 6 bar chairs. Formal dining room sets the stage for memorable gatherings! Enjoy the spacious feeling in the family room w/cathedral ceiling and fireplace. Master BR located on main floor providing privacy and convenience. Master BA ensuite has double vanity and huge walk-in closet. 2nd level has flex/media space, 2 BRs and full BA. Step outside onto your fenced-in back yard, perfect for children and pets to play freely. Don't miss the chance to call this beautiful property ''home''! Seller is very motivated as this is a relocation situation! Cypress Grove has a great amenity center/pool area. Location is prime as it is close to schools, shopping, I26, Naval Weapon Station and Joint Base Charleston!
Location
State SC
County Berkeley
Area 73 - G. Cr./M. Cor. Hwy 17A-Oakley-Hwy 52
Rooms
Primary Bedroom Level Lower
Master Bedroom Lower Ceiling Fan(s), Walk-In Closet(s)
Interior
Interior Features Ceiling - Cathedral/Vaulted, Ceiling - Smooth, Tray Ceiling(s), Kitchen Island, Walk-In Closet(s), Eat-in Kitchen, Family, Entrance Foyer, Loft, Media, Pantry, Separate Dining
Heating Heat Pump
Cooling Central Air
Flooring Carpet, Ceramic Tile, Luxury Vinyl
Fireplaces Number 1
Fireplaces Type Family Room, One
Laundry Electric Dryer Hookup, Washer Hookup, Laundry Room
Exterior
Exterior Feature Rain Gutters
Parking Features 2 Car Garage, Attached, Garage Door Opener
Garage Spaces 2.0
Fence Privacy, Fence - Wooden Enclosed
Community Features Clubhouse, Pool
Utilities Available BCW & SA, Berkeley Elect Co-Op
Roof Type Asphalt
Porch Patio, Front Porch
Total Parking Spaces 2
Building
Lot Description 0 - .5 Acre, Level
Story 2
Foundation Slab
Sewer Public Sewer
Water Public
Architectural Style Traditional
Level or Stories Two
Structure Type Aluminum Siding,Stone Veneer
New Construction No
Schools
Elementary Schools Whitesville
Middle Schools Berkeley Intermediate
High Schools Berkeley
Others
Acceptable Financing Any
Listing Terms Any
Financing Any
Read Less Info
Want to know what your home might be worth? Contact us for a FREE valuation!

Our team is ready to help you sell your home for the highest possible price ASAP






