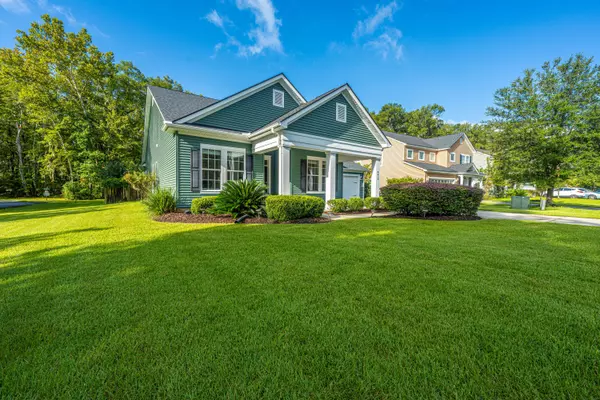Bought with ERA Wilder Realty Inc
$486,000
$500,000
2.8%For more information regarding the value of a property, please contact us for a free consultation.
4 Beds
4 Baths
2,793 SqFt
SOLD DATE : 10/27/2023
Key Details
Sold Price $486,000
Property Type Single Family Home
Sub Type Single Family Detached
Listing Status Sold
Purchase Type For Sale
Square Footage 2,793 sqft
Price per Sqft $174
Subdivision Taylor Plantation
MLS Listing ID 23021561
Sold Date 10/27/23
Bedrooms 4
Full Baths 4
Year Built 2009
Lot Size 9,583 Sqft
Acres 0.22
Property Description
Fabulous 4bd/4ba home! One level living w/FROG. All bedrooms enjoy their own bathrooms! Foyer welcomes you to open-concept kitchen/greatroom w/vaulted ceiling, fireplace & built-ins, office w/french doors, dining area & sunroom. Chef's kitchen: SS appliances & dreamy pantry. Primary Suite enjoys Garden views, huge closet & easy access to laundry. Extra touches: pull-out shelves, under-cab lighting, office built-ins, & more.EXPANSIVE brick patio & pergola overlooks the fenced, meticulously manicured oasis of plants, flowers & fruit trees w/lawn irrigation & specialty lighting. New roof in 2022. Energy efficient & weather-ready, whole house Generac 22Kw generator=peace of mind. Garage set up w/utility sink & fold down workbench. DD2 schools. Fabulous location.
Location
State SC
County Dorchester
Area 61 - N. Chas/Summerville/Ladson-Dor
Rooms
Primary Bedroom Level Lower
Master Bedroom Lower Ceiling Fan(s), Dual Masters, Split, Walk-In Closet(s)
Interior
Interior Features Ceiling - Smooth, Tray Ceiling(s), High Ceilings, Kitchen Island, Walk-In Closet(s), Ceiling Fan(s), Bonus, Family, Formal Living, Frog Attached, Great, Living/Dining Combo, In-Law Floorplan, Office, Pantry, Separate Dining, Study, Sun
Heating Forced Air, Natural Gas
Cooling Central Air
Flooring Ceramic Tile, Wood
Fireplaces Number 1
Fireplaces Type Gas Connection, Great Room, Living Room, One
Laundry Laundry Room
Exterior
Exterior Feature Lawn Irrigation, Lighting
Garage Spaces 2.0
Fence Partial, Privacy, Fence - Wooden Enclosed
Community Features Clubhouse, Dock Facilities, Dog Park, Park, Trash, Walk/Jog Trails
Utilities Available Charleston Water Service, Dominion Energy
Roof Type Architectural,See Remarks
Porch Patio, Covered, Front Porch, Porch - Full Front
Total Parking Spaces 2
Building
Lot Description High, Level
Story 1
Foundation Raised Slab
Sewer Public Sewer
Water Public
Architectural Style Cottage, Craftsman, Live/Work, Ranch
Level or Stories One, One and One Half, Two
New Construction No
Schools
Elementary Schools Eagle Nest
Middle Schools River Oaks
High Schools Ft. Dorchester
Others
Financing Cash,Conventional,VA Loan
Read Less Info
Want to know what your home might be worth? Contact us for a FREE valuation!

Our team is ready to help you sell your home for the highest possible price ASAP
Get More Information







