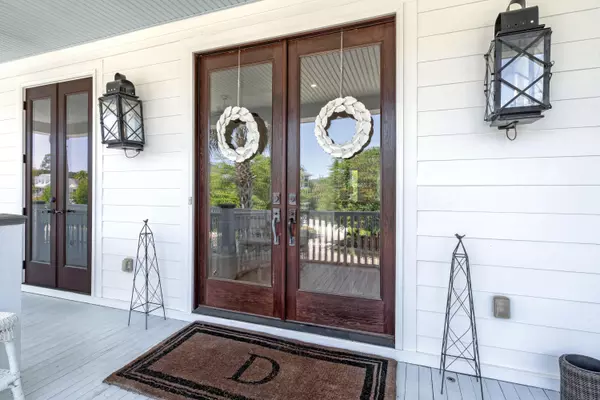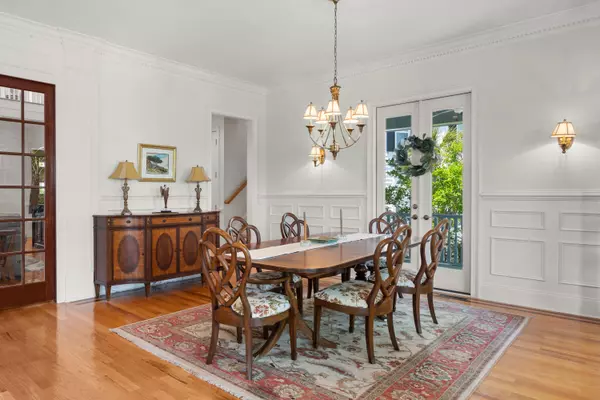Bought with The Cassina Group
$1,425,000
$1,475,000
3.4%For more information regarding the value of a property, please contact us for a free consultation.
4 Beds
3.5 Baths
4,000 SqFt
SOLD DATE : 08/02/2022
Key Details
Sold Price $1,425,000
Property Type Single Family Home
Sub Type Single Family Detached
Listing Status Sold
Purchase Type For Sale
Square Footage 4,000 sqft
Price per Sqft $356
Subdivision Rivertowne Country Club
MLS Listing ID 22012834
Sold Date 08/02/22
Bedrooms 4
Full Baths 3
Half Baths 1
Year Built 2007
Lot Size 10,890 Sqft
Acres 0.25
Property Sub-Type Single Family Detached
Property Description
STUNNING! This elevated, bright and airy, 4 bedroom, 3.5 bath, custom-design built home is located on one of Rivertowne CC's most desirable streets. Overlooking the 9th Tee Box of Rivertowne's Arnold Palmer designed golf course, it has breathtaking views that reach all the way to Horlbeck Creek, the Wando River and beyond! The welcoming wrap-around front porch leads into a formal dining and living room with architectural accents that reveal careful planning and attention to detail. Triple crown molding, French doors and an onyx surround gas fireplace all say ''elegant.'' Move through the French pocket doors into a magnificent, natural -light filled great room with a soaring two-story coffered ceiling and a unique, full walk-around second floor balcony.The gourmet kitchen has upscaleThe gourmet kitchen has upscale stainless steel appliances featuring a six burner, double oven, dual-fuel Wolf range. The extra deep kitchen counters and center island provide an abundance of workspace with kitchen cabinets that extend down to the counter tops for easy reach. A full pantry has additional storage and countertop space. The first floor master ensuite has a vaulted-ceiling bedroom, walk-in closet with custom shelving and a luxury bath with an oversized seamless glass walled multi-spray shower. The 300 sq ft screened-in sun porch and lower back deck (200 sq ft) can be accessed from the kitchen, great room and master bedroom. (Ideal for that first cup of coffee or a bedtime nightcap!) The upstairs has three bedrooms, a Jack 'n' Jill bath and an additional full bath. The spacious upstairs loft is perfect for an office or used as additional family space. The 20'x15' upper deck with unobstructed 180 degree views is made for watching the July 4th fireworks displays from all around the Lowcountry! There's plenty of garage space for two or more cars, storage, and even a cedar lined closet (currently used as a wine cellar!) This is truly one of Rivertowne's finest homes!
Location
State SC
County Charleston
Area 41 - Mt Pleasant N Of Iop Connector
Rooms
Primary Bedroom Level Lower
Master Bedroom Lower Ceiling Fan(s), Garden Tub/Shower, Outside Access, Walk-In Closet(s)
Interior
Interior Features Ceiling - Cathedral/Vaulted, Ceiling - Smooth, High Ceilings, Elevator, Kitchen Island, Walk-In Closet(s), Ceiling Fan(s), Central Vacuum, Eat-in Kitchen, Family, Formal Living, Loft, Office, Pantry, Separate Dining
Heating Forced Air, Heat Pump
Cooling Central Air
Flooring Carpet, Ceramic Tile, Wood
Fireplaces Number 1
Fireplaces Type Gas Log, Living Room, One
Window Features Thermal Windows/Doors,Skylight(s)
Laundry Electric Dryer Hookup, Washer Hookup, Laundry Room
Exterior
Exterior Feature Balcony, Lawn Irrigation, Rain Gutters
Parking Features 3 Car Garage, Attached, Other, Garage Door Opener
Garage Spaces 3.0
Community Features Clubhouse, Golf Course, Golf Membership Available, Park, Pool, Tennis Court(s), Trash
Utilities Available Dominion Energy, Mt. P. W/S Comm
Roof Type Architectural
Porch Deck, Front Porch, Screened, Wrap Around
Total Parking Spaces 3
Building
Lot Description .5 - 1 Acre, Interior Lot, On Golf Course
Story 2
Foundation Basement, Raised
Sewer Public Sewer
Water Public
Architectural Style Traditional
Level or Stories Two
Structure Type Cement Siding
New Construction No
Schools
Elementary Schools Jennie Moore
Middle Schools Laing
High Schools Wando
Others
Acceptable Financing Cash, Conventional, FHA, VA Loan
Listing Terms Cash, Conventional, FHA, VA Loan
Financing Cash,Conventional,FHA,VA Loan
Special Listing Condition Flood Insurance
Read Less Info
Want to know what your home might be worth? Contact us for a FREE valuation!

Our team is ready to help you sell your home for the highest possible price ASAP






