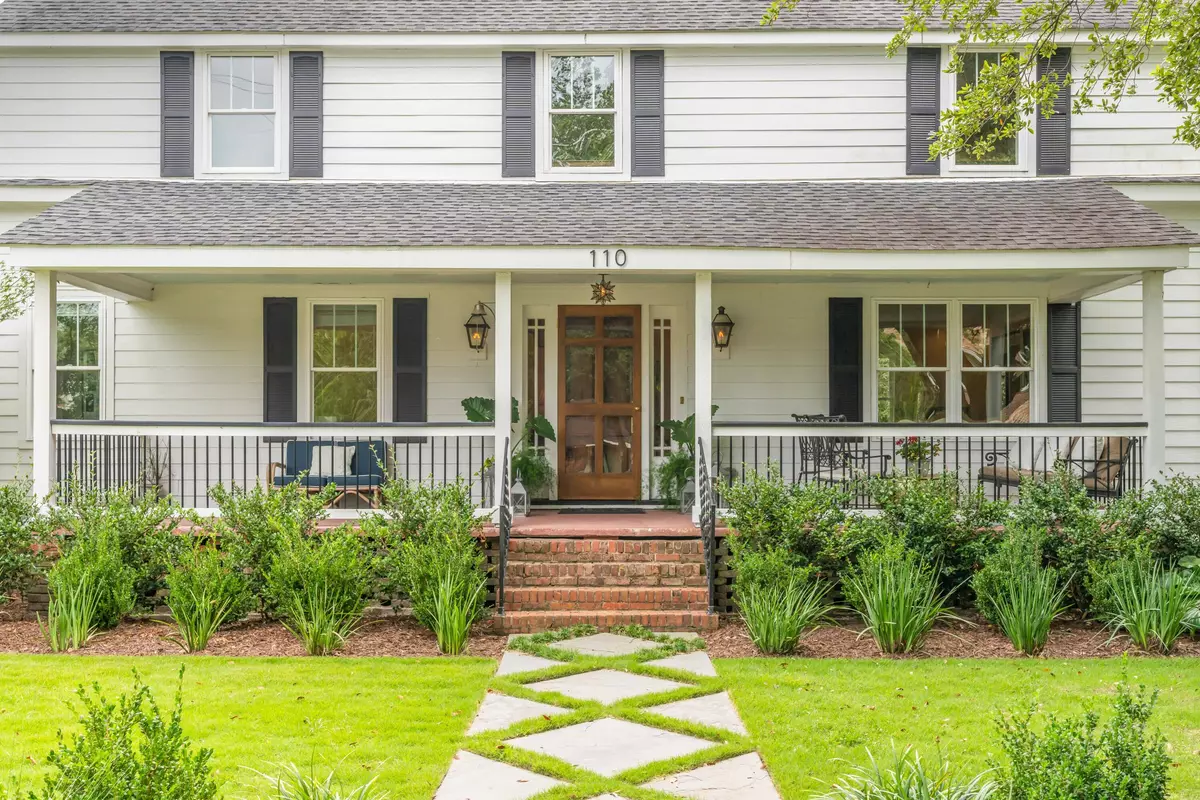Bought with The Boulevard Company, LLC
$1,450,000
$1,550,000
6.5%For more information regarding the value of a property, please contact us for a free consultation.
4 Beds
3.5 Baths
2,865 SqFt
SOLD DATE : 09/14/2023
Key Details
Sold Price $1,450,000
Property Type Single Family Home
Sub Type Single Family Detached
Listing Status Sold
Purchase Type For Sale
Square Footage 2,865 sqft
Price per Sqft $506
Subdivision Riverland Terrace
MLS Listing ID 23015622
Sold Date 09/14/23
Bedrooms 4
Full Baths 3
Half Baths 1
Year Built 1940
Lot Size 0.500 Acres
Acres 0.5
Property Sub-Type Single Family Detached
Property Description
Look at the Square Foot Measurements and Floor Plan. Riverland Terrace: Low Country living at its best in this charming 1950s Farmhouse. A true Low Country retreat where you can unwind and enjoy nature's beauty fromsunrise to sunset sunsets!This is a luxurious house with 3 bedrooms and 2 1/2 baths, overside 2 car garage and boat storage. The Mother in Law suite has a separate entrance through the garage and is currently a permitted STR with a high success rate. The property is adjacent to Ellis Boat Ramp for all of your boating needsFrom afternoon cocktails on the screened in porch to oyster roasts by the fire, this oversized 0.5 acre lot has 2 grand oaks, 3 water oaks, 3 magnolias, sasanqua camellias and azaleas. The landscaping was completed in 2021.Upon entering, walk through the front door to the staircase and open living room. The living room has an open floor plan with a formal dining room, kitchen and a breakfast nook. The countertops have warm tones which brings out the copper sink. The laundry room has the original swing door that is reminiscing of 1950s heritage.
The second story encompasses three full bedrooms, and two full bathrooms. The master bedroom has a large ensuite bathroom. There is a large linen closet and coat closet in the hallway. The second and third bedroom are great size. One bedroom is currently being used as an office.
The garage is oversized for 2 vehicles and a boat space. There is an electric car hook up in one of the car bays. Above the garage, is a Mother In law suite that is also a permitted STR with a high occupancy rate.
This property is in the X Flood zone.
A $2,500 Lender Credit is available and will be applied towards the buyer's closing costs and pre-paids if the buyer chooses to use the seller's preferred lender. This credit is in addition to any negotiated seller concessions.
Location
State SC
County Charleston
Area 21 - James Island
Region None
City Region None
Rooms
Master Bedroom Ceiling Fan(s)
Interior
Interior Features Eat-in Kitchen, Formal Living, Frog Detached, Living/Dining Combo, In-Law Floorplan
Heating Electric
Cooling Central Air
Flooring Wood
Exterior
Parking Features 2 Car Garage, Off Street
Garage Spaces 2.0
Community Features Boat Ramp, RV/Boat Storage
Porch Porch - Full Front
Total Parking Spaces 2
Building
Lot Description 0 - .5 Acre
Story 2
Sewer Public Sewer
Architectural Style Traditional
Level or Stories Two
New Construction No
Schools
Elementary Schools Murray Lasaine
Middle Schools Camp Road
High Schools James Island Charter
Others
Acceptable Financing Cash, Conventional, FHA
Listing Terms Cash, Conventional, FHA
Financing Cash, Conventional, FHA
Read Less Info
Want to know what your home might be worth? Contact us for a FREE valuation!

Our team is ready to help you sell your home for the highest possible price ASAP






