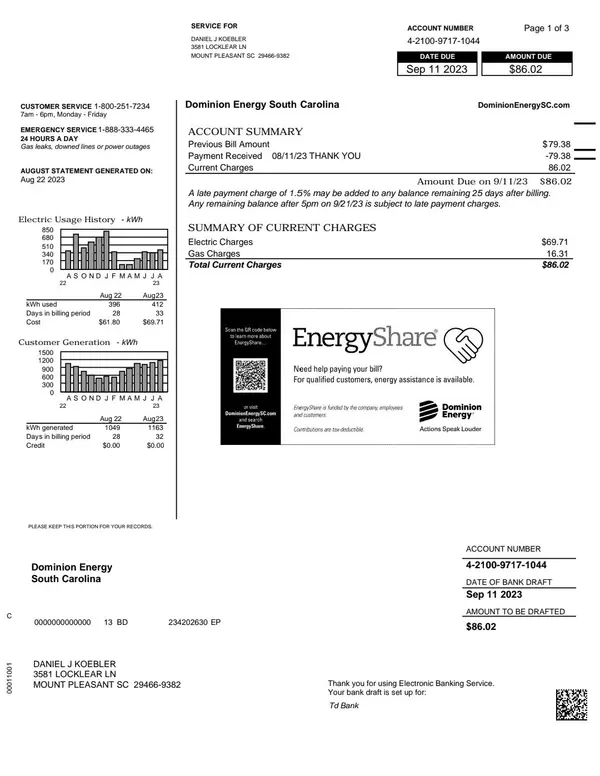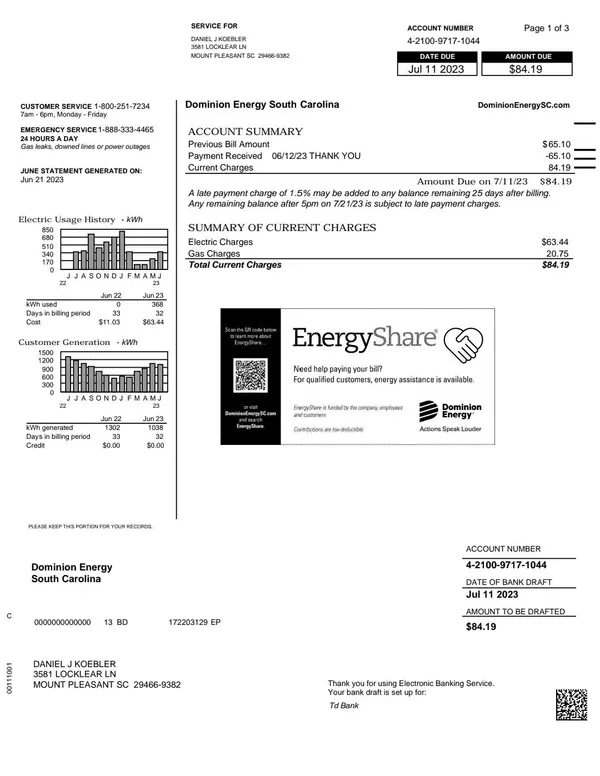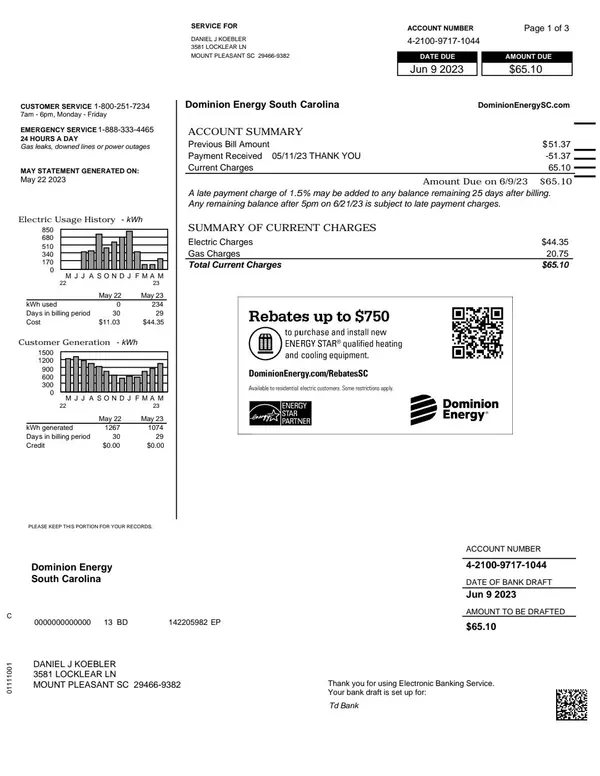Bought with NextHome The Agency Group
$515,000
$515,000
For more information regarding the value of a property, please contact us for a free consultation.
3 Beds
2.5 Baths
1,631 SqFt
SOLD DATE : 10/27/2023
Key Details
Sold Price $515,000
Property Type Single Family Home
Sub Type Single Family Detached
Listing Status Sold
Purchase Type For Sale
Square Footage 1,631 sqft
Price per Sqft $315
Subdivision Lieben Park
MLS Listing ID 23021155
Sold Date 10/27/23
Bedrooms 3
Full Baths 2
Half Baths 1
Year Built 2013
Lot Size 5,227 Sqft
Acres 0.12
Property Description
Welcome to your dream home! This spacious 3 bedroom, 2.5 bath gem, is a true masterpiece of modern living. With a spacious and open floor plan on the first floor, this home offers the perfect blend of comfort and style.Step into a bright and inviting living space, encompassing a generously sized kitchen, dining area, and family room. The kitchen boasts granite countertops, upgraded 42'' cabinetry, stainless steel appliances, and a gas range. The deluxe master bath is designed for relaxation, complete with a separate shower, a soothing garden tub with dual sinks, and the perfect touch of elegance. ***A $2000 Lender Credit is available and will be applied towards the buyer's closing costs and pre-paids if the buyer chooses to use the seller's preferred lender. This credit is in additiThis home is packed with upgrades to enhance your living experience, including all-hardwood surfaces on the first floor, 9 ft. ceilings, a screened-in rear porch for outdoor enjoyment, and a fully fenced backyard for privacy. Imagine unwinding on your porch while enjoying the serene views of your lush green yard.
But the upgrades don't stop there. This home is equipped with modern amenities like a tankless gas water heater, solar panels for energy efficiency, and two-zone heating and cooling for personalized comfort. The roof features a radiant barrier, and the attic boasts R-49 insulation, making this home energy-efficient and cost-effective.
Plus, with Low-e windows, you'll benefit from natural light while keeping your energy bills in check.
Experience the perfect blend of space, style, and modern living, complete with fresh paint throughout and new carpet upstairs - it's truly move-in ready! Don't let this opportunity slip away; your dream home awaits.
Location
State SC
County Charleston
Area 41 - Mt Pleasant N Of Iop Connector
Rooms
Primary Bedroom Level Upper
Master Bedroom Upper Multiple Closets, Walk-In Closet(s)
Interior
Interior Features Ceiling - Smooth, High Ceilings, Walk-In Closet(s), Family, Entrance Foyer, Pantry, Separate Dining
Heating Natural Gas
Cooling Central Air
Flooring Ceramic Tile, Vinyl
Laundry Laundry Room
Exterior
Garage Spaces 1.0
Fence Privacy
Community Features Trash
Utilities Available Dominion Energy, Mt. P. W/S Comm
Roof Type Asphalt,See Remarks
Porch Porch - Full Front, Screened
Total Parking Spaces 1
Building
Lot Description Interior Lot
Story 2
Foundation Slab
Sewer Public Sewer
Water Public
Architectural Style Traditional
Level or Stories Two
New Construction No
Schools
Elementary Schools Charles Pinckney Elementary
Middle Schools Cario
High Schools Wando
Others
Financing Any,Cash,Conventional,FHA,VA Loan
Read Less Info
Want to know what your home might be worth? Contact us for a FREE valuation!

Our team is ready to help you sell your home for the highest possible price ASAP
Get More Information







