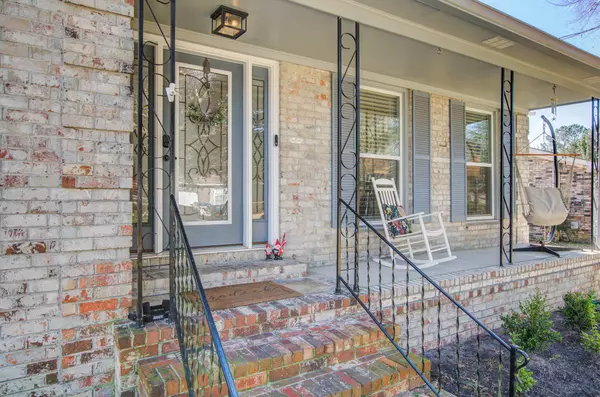Bought with Matt O'Neill Real Estate
$575,000
$570,000
0.9%For more information regarding the value of a property, please contact us for a free consultation.
4 Beds
3 Baths
2,064 SqFt
SOLD DATE : 09/19/2023
Key Details
Sold Price $575,000
Property Type Single Family Home
Sub Type Single Family Detached
Listing Status Sold
Purchase Type For Sale
Square Footage 2,064 sqft
Price per Sqft $278
Subdivision Lenevar
MLS Listing ID 23017013
Sold Date 09/19/23
Bedrooms 4
Full Baths 3
HOA Y/N No
Year Built 1973
Lot Size 0.270 Acres
Acres 0.27
Property Sub-Type Single Family Detached
Property Description
Recently renovated gem of a house on a quiet street in Lenevar! 4 bedroom, 3 bath, split-level, with beautiful trees and a big backyard! Recent improvements (since 2021) include a new roof, new HVAC and ductwork, new hot water heater, whole-house screened gutters, backyard patio, new flooring, new electrical panel, renovated kitchen, granite counters in kitchen and bathrooms, dual-fuel stainless range with double oven, new windows, updated bathrooms, wooden privacy fence, and more! Custom closets in the master bedroom. The downstairs bedroom can be used as a mother-in-law suite or as a master suite! The driveway has room for ample off-street parking, and Lenevar's park is just down the street. Minutes from downtown, the airport, or the beaches! Come see today!!
Location
State SC
County Charleston
Area 11 - West Of The Ashley Inside I-526
Rooms
Primary Bedroom Level Lower, Upper
Master Bedroom Lower, Upper Ceiling Fan(s), Dual Masters
Interior
Interior Features Ceiling Fan(s), Eat-in Kitchen, Family, Living/Dining Combo, In-Law Floorplan
Heating Electric
Cooling Central Air
Flooring Ceramic Tile
Fireplaces Number 1
Fireplaces Type Family Room, Gas Connection, One, Wood Burning
Laundry Laundry Room
Exterior
Parking Features Off Street
Fence Privacy
Community Features Dog Park, Tennis Court(s), Walk/Jog Trails
Utilities Available Charleston Water Service, Dominion Energy
Roof Type Asphalt
Porch Patio, Front Porch
Building
Story 2
Foundation Crawl Space, Slab
Sewer Public Sewer
Water Public
Architectural Style Ranch, Traditional
Level or Stories Two, Split-Level
Structure Type Brick Veneer
New Construction No
Schools
Elementary Schools St. Andrews
Middle Schools C E Williams
High Schools West Ashley
Others
Acceptable Financing Cash, Conventional, FHA, VA Loan
Listing Terms Cash, Conventional, FHA, VA Loan
Financing Cash,Conventional,FHA,VA Loan
Read Less Info
Want to know what your home might be worth? Contact us for a FREE valuation!

Our team is ready to help you sell your home for the highest possible price ASAP
Get More Information







