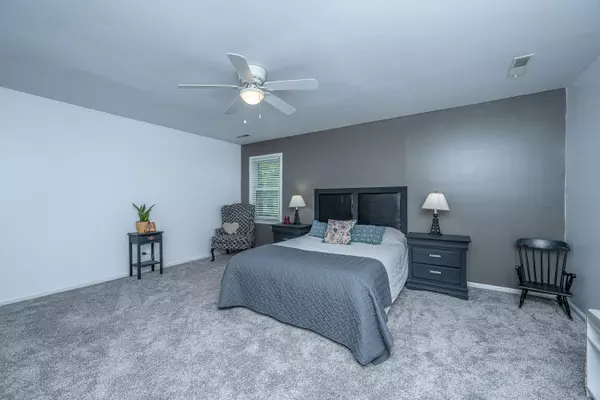Bought with Keller Williams Realty Charleston
$575,000
$595,000
3.4%For more information regarding the value of a property, please contact us for a free consultation.
6 Beds
3.5 Baths
2,939 SqFt
SOLD DATE : 09/28/2023
Key Details
Sold Price $575,000
Property Type Single Family Home
Sub Type Single Family Detached
Listing Status Sold
Purchase Type For Sale
Square Footage 2,939 sqft
Price per Sqft $195
Subdivision Ashborough East
MLS Listing ID 23013549
Sold Date 09/28/23
Bedrooms 6
Full Baths 3
Half Baths 1
Year Built 1981
Lot Size 0.360 Acres
Acres 0.36
Property Description
If you want to live a life of both privacy and convenience, allow me to introduce you to one of Summerville's most highly sought after established communities, Ashborough East! Once you have lived on a spacious lot within a friendly community atmosphere, you will be spoiled and never want to look back. Ashborough East offers large lots with luscious developed landscape with a convenient location minutes from numerous restaurants and local shopping. This home is one of a kind! Pull into the long drive up toward the wrought iron gate and lets take a look!The first thing you will notice as you walk up the sidewalk is a front porch extending across the home that is perfect for enjoying the beautiful Carolina afternoons and evenings. Heading inside through the entry, you are greeted by the large dining area and half bath to your right and the staircase just beyond. A complete Owner's retreat with en suite and extra sitting area has been added off to the left which allows for a perfect MIL or guest suite while still boasting a full Owner's with en suite upstairs as well! Just ahead you will find the fully remodeled kitchen with an island the likes of which you have probably never encountered affording seating for up to 8. Abundant cabinet space and additional cabinetry on the front side of the island make storage a breeze for anyone. With a full suite of stainless steel appliances and endless prep space, everyone can relax and enjoy chatting around the island while their favorite chef prepares an exquisite meal for the night. Completing the kitchen is a perfect spot for an eat-in area or, as you can see in the photos, your favorite game table to add to the fun! The expansive great room with its vaulted open ceiling, wood flooring and brick fireplace that rises all the way to the second floor offers a cozy atmosphere that rivals your best vacation lodge. Start a fire for game night or watch a movie together with friends or family. Want to catch the stars on a cool South Carolina night? Just step outside onto the sweeping back patio that once again leaves bountiful room for entertaining. No matter how large the group...this home will accommodate them. This back yard is an open canvas offering a multitude of options for your entertaining needs under the Carolina sky as well as a newly crafted added storage area. A laundry room rounds out the first floor of this beautiful home. Head upstairs toward the cat walk which overhangs the gorgeous great room and you will find a split level landing with 4 character filled bedrooms as well as the second Owner's with en suite giving you 5 total bedrooms upstairs!! A hallway bath is accessible to all for the convenience up the upstairs guest rooms. This home has personality galore. Even the garage has character as one of the bays has been converted to look like your favorite London pub with a bookcase offering secret access to the garage front. Sshhh don't tell, come see for yourself. Should you wish to remove it and make use of the second garage area it can easily have the false wall removed. Come let 107 Buckingham steal your heart and become your next home.
***Brand new garage doors have been ordered and will be installed at arrival.
***new cooktop and oven will be installed
***Garage will be converted back to a two car garage
Location
State SC
County Dorchester
Area 62 - Summerville/Ladson/Ravenel To Hwy 165
Rooms
Primary Bedroom Level Lower, Upper
Master Bedroom Lower, Upper Ceiling Fan(s), Dual Masters, Walk-In Closet(s)
Interior
Interior Features High Ceilings, Kitchen Island, Walk-In Closet(s), Eat-in Kitchen, Entrance Foyer, Great, In-Law Floorplan, Pantry, Separate Dining
Cooling Central Air
Flooring Wood
Fireplaces Number 1
Fireplaces Type Family Room, One, Wood Burning
Laundry Laundry Room
Exterior
Garage Spaces 2.0
Fence Privacy, Fence - Wooden Enclosed
Community Features Clubhouse, Park, Pool, RV/Boat Storage, Tennis Court(s), Walk/Jog Trails
Utilities Available Dominion Energy, Summerville CPW
Roof Type Asphalt
Porch Front Porch
Total Parking Spaces 2
Building
Lot Description 0 - .5 Acre
Story 2
Foundation Crawl Space
Sewer Public Sewer
Water Public
Architectural Style Traditional
Level or Stories Two
New Construction No
Schools
Elementary Schools Flowertown
Middle Schools Gregg
High Schools Ashley Ridge
Others
Financing Cash,Conventional,FHA,VA Loan
Read Less Info
Want to know what your home might be worth? Contact us for a FREE valuation!

Our team is ready to help you sell your home for the highest possible price ASAP






