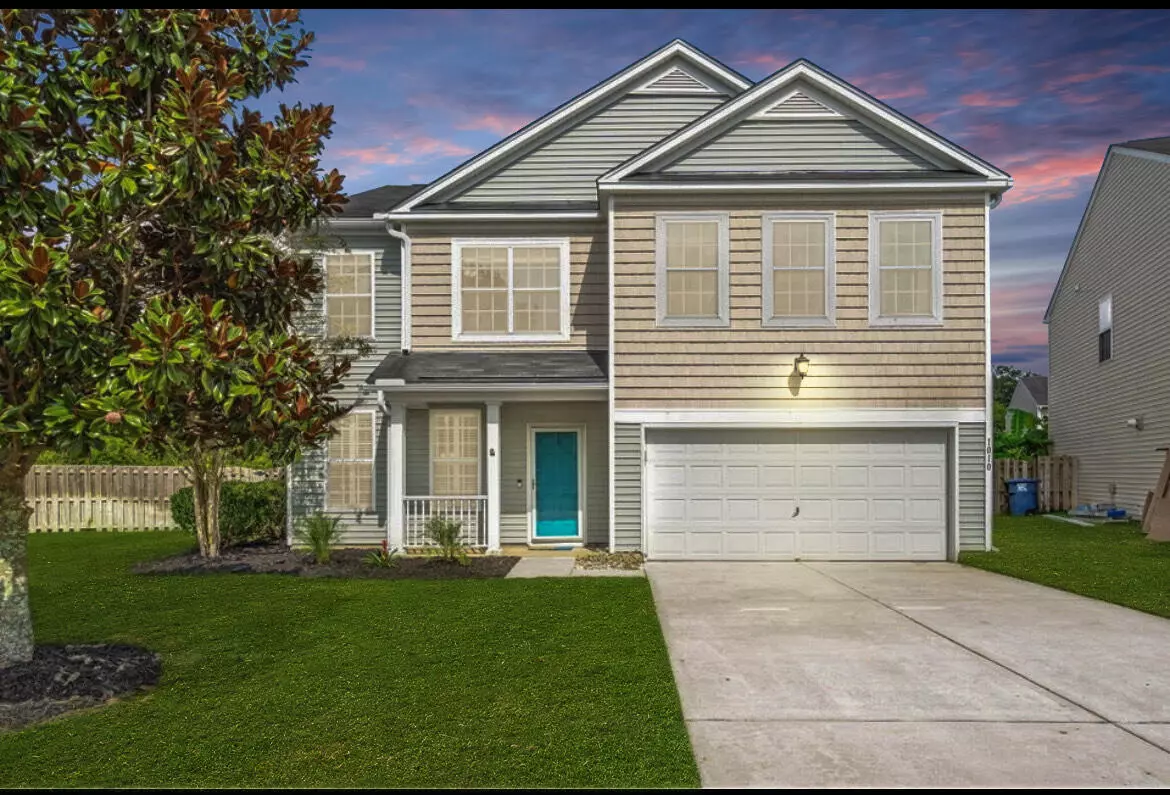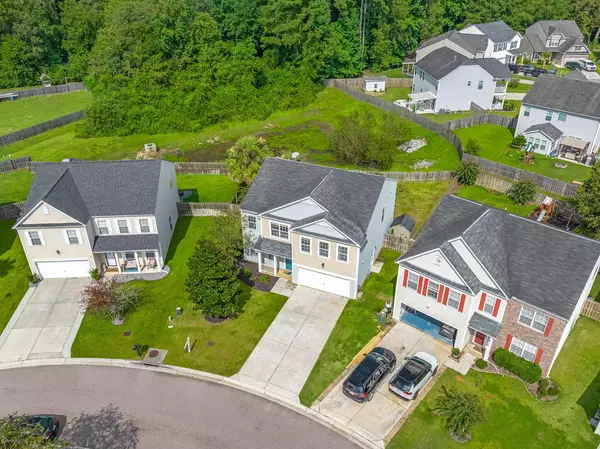Bought with Coldwell Banker Realty
$369,500
$369,500
For more information regarding the value of a property, please contact us for a free consultation.
4 Beds
2.5 Baths
2,654 SqFt
SOLD DATE : 11/07/2023
Key Details
Sold Price $369,500
Property Type Single Family Home
Sub Type Single Family Detached
Listing Status Sold
Purchase Type For Sale
Square Footage 2,654 sqft
Price per Sqft $139
Subdivision Myers Mill
MLS Listing ID 23021372
Sold Date 11/07/23
Bedrooms 4
Full Baths 2
Half Baths 1
Year Built 2007
Lot Size 7,405 Sqft
Acres 0.17
Property Description
Are you looking for a beautifully landscaped spacious yard, in DD2 school district with lots of room for activities?... This house is for you!This gorgeous Eastwood built home boasts hardwood floors, crown moulding throughout and wainscoting in the dining area. The plantation shutters add the perfect southern flare while providing privacy when needed. The open concept kitchen has 42' cabinets, a large pantry & a generous eat in kitchen. My favorite part is the kitchen sink with a window view that overlooks the large patio & fenced backyard. Perfect to watch the kids play after dinner!When you are ready to relax, you walk up the gorgeous wood tread stairs to the second living area in the loft. Off of the loft provides 3 spacious bedrooms & the gigantic master retreat. With vaultedceilings and a nook for desk or reading chair, you will love your new space. The master bath features dual elevated sinks, large linen closet & extended shower. All four upstairs bedrooms have *brand new* carpet for you to be the first to enjoy. The bedrooms all have walk in closets & fantastic natural light. The second full bathroom is upstairs off the loft too. It provides lots of space, a big linen closet, granite counters & a transom window for natural light.
The laundry room is also upstairs for your convenience. Washer & dryer convey! This house really utilizes all 2654 sq feet.
A few other wonderful features include wiring for surround sound & a security system. The owner has also installed in ground sprinkler heads for irrigation. The garage offers ample shelving and a side entry door for your convenience. The privacy this pond lot backyard offers is unparalleled.
This community is located in Knightsville, just 3 miles from your everyday necessities. Myers Mill offers walking trails, fishing ponds & a massive community pool with splash pad.
Come check out this beauty & be prepared to call it home.
Location
State SC
County Dorchester
Area 63 - Summerville/Ridgeville
Rooms
Primary Bedroom Level Upper
Master Bedroom Upper Ceiling Fan(s), Garden Tub/Shower, Walk-In Closet(s)
Interior
Interior Features Ceiling - Cathedral/Vaulted, Ceiling - Smooth, Tray Ceiling(s), Kitchen Island, Walk-In Closet(s), Ceiling Fan(s), Eat-in Kitchen, Family, Living/Dining Combo, Loft, Pantry
Heating Heat Pump
Cooling Central Air
Flooring Ceramic Tile, Vinyl, Wood
Fireplaces Number 1
Fireplaces Type Family Room, Gas Log, One
Laundry Laundry Room
Exterior
Garage Spaces 2.0
Fence Privacy, Fence - Wooden Enclosed
Community Features Pool, Trash, Walk/Jog Trails
Utilities Available Dominion Energy, Dorchester Cnty Water Auth
Waterfront Description Pond Site
Roof Type Asphalt
Porch Patio
Total Parking Spaces 2
Building
Lot Description 0 - .5 Acre, Level
Story 2
Foundation Slab
Sewer Public Sewer
Water Public
Architectural Style Traditional
Level or Stories Two
New Construction No
Schools
Elementary Schools Sand Hill
Middle Schools Dubose
High Schools Summerville
Others
Financing Cash,Conventional,FHA,VA Loan
Read Less Info
Want to know what your home might be worth? Contact us for a FREE valuation!

Our team is ready to help you sell your home for the highest possible price ASAP
Get More Information







