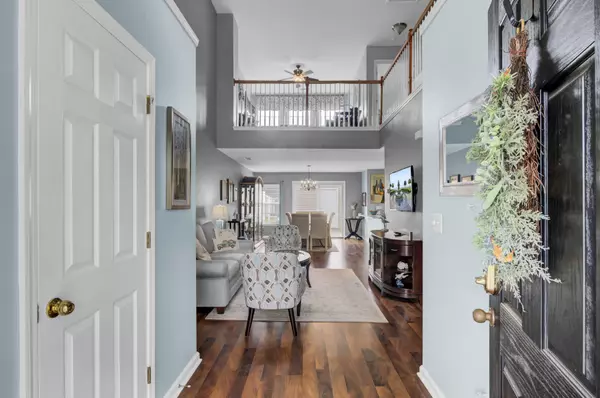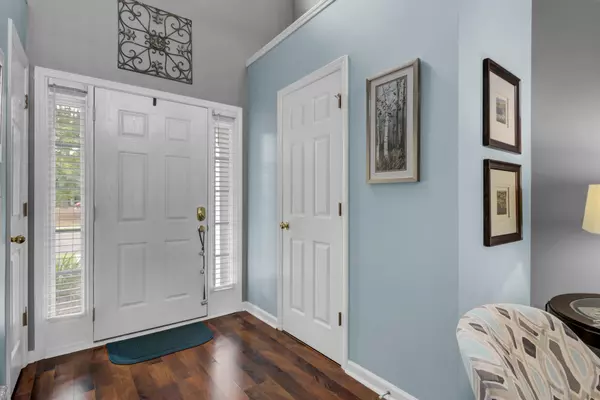Bought with Realty ONE Group Coastal
$301,000
$299,000
0.7%For more information regarding the value of a property, please contact us for a free consultation.
3 Beds
2.5 Baths
1,700 SqFt
SOLD DATE : 10/27/2023
Key Details
Sold Price $301,000
Property Type Single Family Home
Sub Type Single Family Attached
Listing Status Sold
Purchase Type For Sale
Square Footage 1,700 sqft
Price per Sqft $177
Subdivision Wescott Plantation
MLS Listing ID 23021378
Sold Date 10/27/23
Bedrooms 3
Full Baths 2
Half Baths 1
Year Built 2006
Lot Size 2,613 Sqft
Acres 0.06
Property Description
Welcome to your dream home! 2020 HVAC! This interior unit townhouse offers the perfect blend of modern updates and cozy comfort. Nestled in a serene neighborhood with a park view in front, this property has been meticulously renovated to meet your every desire.As you step inside, you'll be greeted by the elegance of new Luxury Vinyl Plank (LVP) flooring that extends throughout the entire downstairs and staircase. The downstairs open layout is thoughtfully designed, with a double height ceiling over the living room, a cute powder room and open area dining room. The first floor features the primary bedroom for convenient main-level living. This bedroom boasts a spacious walk-in closet and additional storage space cleverly tucked under the stairs, making efficient use of every corner.The newly updated primary bathroom is a sanctuary in itself, featuring a brand-new vanity, comfort-height toilet, and a beautifully tiled walk-in shower with seamless glass doors. This space exudes luxury and relaxation, ensuring a tranquil start and end to your day.
The heart of this home, the kitchen, is a chef's dream come true. It's equipped with stainless steel appliances, professionally painted white cabinetry with roll out shelves that exudes a crisp, clean look, quartz countertops with an extended island for added workspace, and a pristine white porcelain sink. The tiled backsplash adds a touch of sophistication, completing this inviting culinary haven.
Let natural light fill your living space through the new patio sliding doors, leading you to your private outdoor retreat. Right off of the spacious patio is a one-car detached garage and an exterior storage closet with a utility sink offering convenience and practicality.
Upstairs, you'll find plush carpeting in the remaining bedrooms, maintaining a cozy and inviting atmosphere. The loft area provides a versatile space that can be tailored to your needs, whether it's a home office, playroom, or relaxation spot.
Rest assured, this home comes equipped with a refrigerator to make your move-in as seamless as possible. Plus, the HVAC system was upgraded in 2020, featuring both a new interior and exterior unit, ensuring year-round comfort and energy efficiency.
This completely updated townhouse offers not just a place to live but a lifestyle to embrace. Make it yours and enjoy the perfect blend of modernity and comfort in a fantastic location. Your dream home awaits!
The community features a resort style beach entry pool, play park, club house with gym and miles of walking trails. There is also boat/RV storage and golf memberships available at the Wescott Golf Club. The home is conveniently located within 1 mile of the elementary school, 2 miles to shopping and dining, and medical offices just a few miles away. Charleston International Airport/Boeing is 7 miles away, 9 miles to downtown Summerville, and 19 miles to Historic Downtown Charleston.
Location
State SC
County Dorchester
Area 61 - N. Chas/Summerville/Ladson-Dor
Region The Farm
City Region The Farm
Rooms
Primary Bedroom Level Lower
Master Bedroom Lower Ceiling Fan(s), Multiple Closets, Walk-In Closet(s)
Interior
Interior Features Ceiling - Cathedral/Vaulted, Ceiling - Smooth, High Ceilings, Walk-In Closet(s), Ceiling Fan(s), Living/Dining Combo, Loft, Pantry, Separate Dining, Utility
Heating Heat Pump
Cooling Central Air
Flooring Ceramic Tile
Laundry Laundry Room
Exterior
Exterior Feature Lawn Irrigation
Garage Spaces 1.0
Community Features Clubhouse, Fitness Center, Golf Course, Golf Membership Available, Lawn Maint Incl, Park, Pool, RV/Boat Storage, Walk/Jog Trails
Utilities Available Dominion Energy, Dorchester Cnty Water and Sewer Dept
Roof Type Asphalt
Porch Patio, Front Porch
Total Parking Spaces 1
Building
Lot Description 0 - .5 Acre, Level
Story 2
Foundation Slab
Sewer Public Sewer
Water Public
Level or Stories Two
New Construction No
Schools
Elementary Schools Joseph Pye
Middle Schools River Oaks
High Schools Ft. Dorchester
Others
Financing Cash,Conventional,FHA,VA Loan
Read Less Info
Want to know what your home might be worth? Contact us for a FREE valuation!

Our team is ready to help you sell your home for the highest possible price ASAP
Get More Information







