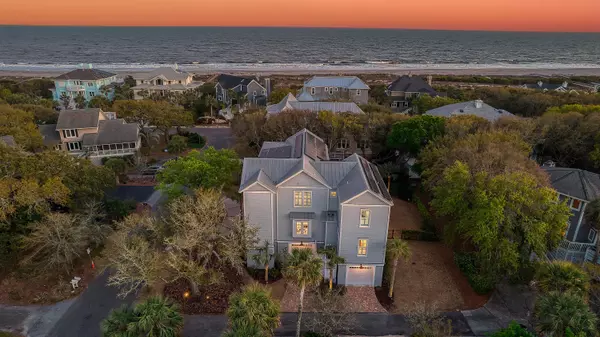Bought with IOP Residential Real Estate
$3,400,000
$3,725,000
8.7%For more information regarding the value of a property, please contact us for a free consultation.
5 Beds
4.5 Baths
3,658 SqFt
SOLD DATE : 07/07/2023
Key Details
Sold Price $3,400,000
Property Type Single Family Home
Sub Type Single Family Detached
Listing Status Sold
Purchase Type For Sale
Square Footage 3,658 sqft
Price per Sqft $929
MLS Listing ID 23006722
Sold Date 07/07/23
Bedrooms 5
Full Baths 4
Half Baths 1
Year Built 2016
Lot Size 10,454 Sqft
Acres 0.24
Property Description
Built in 2016 by Max Crosby Construction, this custom home is just steps from the white sand beaches of Isle of Palms & Wild Dunes with all of its amenities! The elevated home boasts a dual owner's retreat floorplan, has FOUR separate outdoor living spaces, an elevator that takes you to all floors, an outdoor shower, hot tub and in-ground pool to retreat to after a day at the beach. Set among towering oak and palm trees there is a circular driveway in the front of the home with access to the two car garage located on the side of the home. Entering the home from the front porch you'll discover a sun drenched open floor plan where the living room, dining room and kitchen all flow together. Ten foot high ceilings and gleaming oak hardwood flooring also make their appearance in thiselegant home. There is a wall of built-ins in the living room and the gourmet kitchen features breakfast bar seating at the center island, tall modern cabinets, SS appliances, subway tile backsplash and access to the walk-in pantry and scullery with beverage fridge and integrated ice maker. French doors lead to the office that has a built-in desk, then off of the living room is the screened-in porch with a brick surround fireplace, which is just the perfect place for everyday outdoor dining. The owner's retreat on this floor is a mirror image of the one above with two walk-in closets and an en-suite full bath with dual vanities, a soaking tub and walk-in shower. On the top level is the second owner's retreat, two additional bedrooms, two full baths, a living room area with access to the double, bunk bed bedroom with a cathedral ceiling, the gorgeous laundry room that has brick flooring. There are a ton of features take note of including, plantation shutters throughout, landscape lighting, the irrigation system, whole house generator, central vacuum, and 55 solar panels that kept total 2022 electric bill to only $537 for the entire year! The large, fully enclosed garage with cinder block walls to keep the critters out, features built in storage and a dehumidifier. The fenced-in backyard is shaded and home to the heated and chilled in-ground pool with its peacefully flowing water feature and the covered patio area. Do not miss out on this amazing home and location!
Location
State SC
County Charleston
Area 44 - Isle Of Palms
Rooms
Primary Bedroom Level Lower
Master Bedroom Lower Ceiling Fan(s), Walk-In Closet(s)
Interior
Interior Features Beamed Ceilings, Ceiling - Smooth, Elevator, Kitchen Island, Walk-In Closet(s), Wet Bar, Ceiling Fan(s), Eat-in Kitchen, Family, Great, Living/Dining Combo, Office, Pantry
Cooling Central Air
Flooring Wood
Fireplaces Number 1
Fireplaces Type One
Laundry Laundry Room
Exterior
Exterior Feature Balcony, Lawn Irrigation, Lighting
Garage Spaces 2.0
Fence Fence - Metal Enclosed
Pool In Ground
Community Features Trash
Waterfront Description Beach Access
Roof Type Metal
Porch Front Porch, Screened
Total Parking Spaces 2
Private Pool true
Building
Lot Description Level
Story 2
Foundation Raised
Sewer Public Sewer
Water Public
Architectural Style Traditional
Level or Stories Two
New Construction No
Schools
Elementary Schools Sullivans Island
Middle Schools Moultrie
High Schools Wando
Others
Financing Any
Read Less Info
Want to know what your home might be worth? Contact us for a FREE valuation!

Our team is ready to help you sell your home for the highest possible price ASAP






