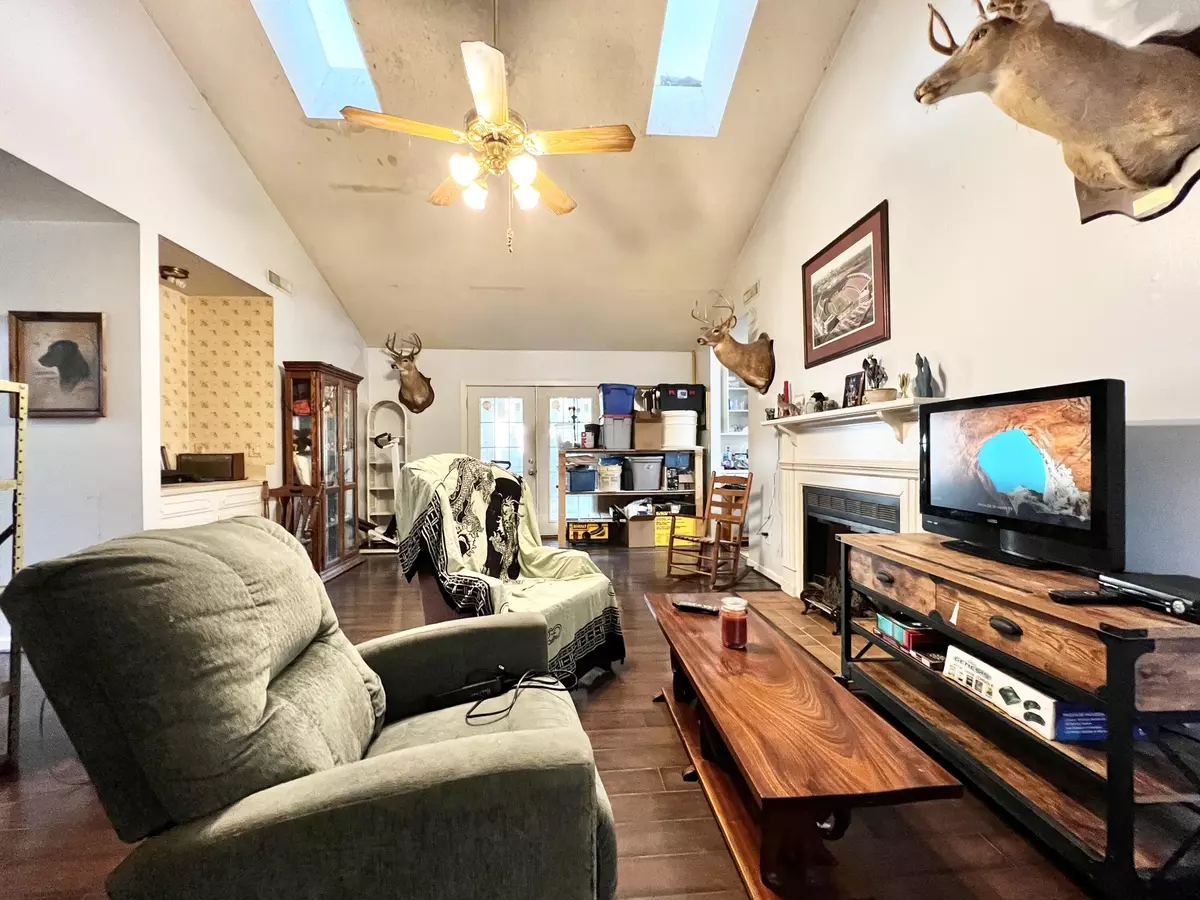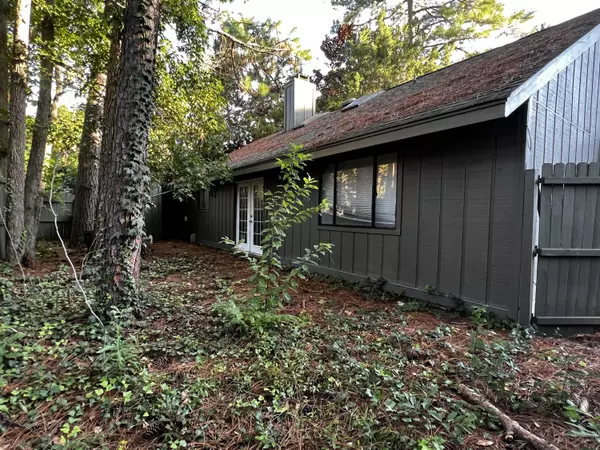Bought with Sweet Carolina Realty
$365,000
$399,900
8.7%For more information regarding the value of a property, please contact us for a free consultation.
3 Beds
2 Baths
1,219 SqFt
SOLD DATE : 12/29/2022
Key Details
Sold Price $365,000
Property Type Single Family Home
Sub Type Single Family Detached
Listing Status Sold
Purchase Type For Sale
Square Footage 1,219 sqft
Price per Sqft $299
Subdivision Snee Farm
MLS Listing ID 22024454
Sold Date 12/29/22
Bedrooms 3
Full Baths 2
Year Built 1981
Lot Size 4,791 Sqft
Acres 0.11
Property Description
*INCREDIBLE OPPORTUNITY* in South Mount Pleasant! This 3 bedroom 2 bath home sits in a serene country club setting and is ready for its next owner to fulfill its potential - Perfect for a first-time home buyer, or retiree looking for some sweat-equity! Make this fixer-upper your own. Needs new floors, paint, living room skylight, bathroom and kitchen updates/ improvements. Home sits on a solid concrete slab foundation. NEW HVAC (2021)! Tall vaulted ceiling, multiple skylights, and an additional fenced-in porch off the master bedroom! *only house in the cul de sac that offers EXTRA street-side parking* Located in a prime location of South Mount Pleasant you'll be minutes away from the beach or shopping at Town Center, and only 9 miles fromDowntown Charleston. Don't miss out on this amazing opportunity!
Location
State SC
County Charleston
Area 42 - Mt Pleasant S Of Iop Connector
Region Snee Farm Gardens
City Region Snee Farm Gardens
Rooms
Primary Bedroom Level Lower
Master Bedroom Lower
Interior
Interior Features Wet Bar, Living/Dining Combo
Heating Forced Air
Flooring Ceramic Tile, Wood
Fireplaces Number 1
Fireplaces Type Living Room, One, Wood Burning
Exterior
Community Features Club Membership Available, Golf Course, Golf Membership Available, Storage, Tennis Court(s), Trash
Roof Type Asphalt
Porch Patio
Total Parking Spaces 1
Building
Lot Description Cul-De-Sac
Story 1
Foundation Slab
Sewer Public Sewer
Water Public
Level or Stories One
New Construction No
Schools
Elementary Schools Jennie Moore
Middle Schools Laing
High Schools Wando
Others
Financing Cash,Conventional
Special Listing Condition Handy Man Special
Read Less Info
Want to know what your home might be worth? Contact us for a FREE valuation!

Our team is ready to help you sell your home for the highest possible price ASAP






