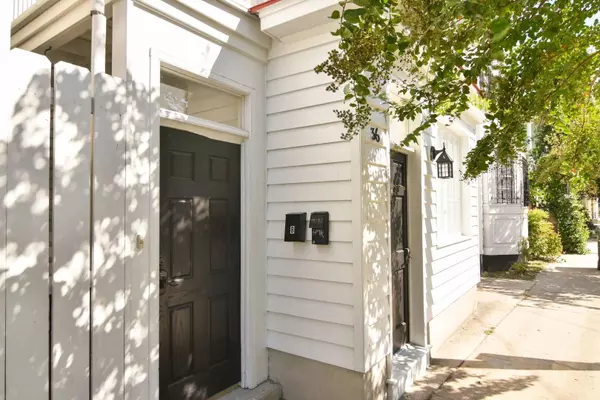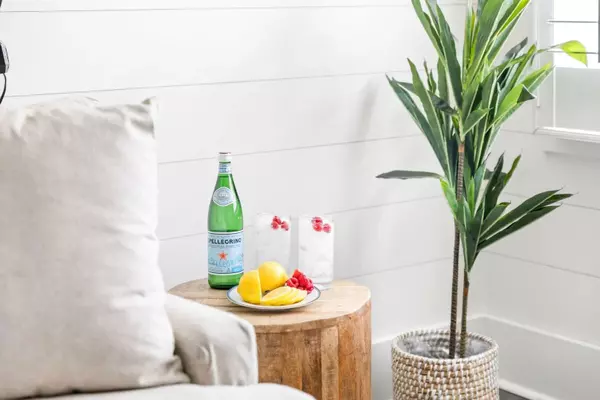Bought with Tift Properties
$1,200,000
$1,235,000
2.8%For more information regarding the value of a property, please contact us for a free consultation.
2 Beds
2 Baths
1,326 SqFt
SOLD DATE : 09/22/2023
Key Details
Sold Price $1,200,000
Property Type Single Family Home
Sub Type Single Family Detached
Listing Status Sold
Purchase Type For Sale
Square Footage 1,326 sqft
Price per Sqft $904
Subdivision Cannonborough-Elliotborough
MLS Listing ID 23021182
Sold Date 09/22/23
Bedrooms 2
Full Baths 2
Year Built 1885
Lot Size 1,742 Sqft
Acres 0.04
Property Description
Rare fully permitted STR duplex one block from King Street in the accommodation overlay district. One-bedroom STR units are the most efficient and profitable in the asset class due to less wear and tear on the building from guests as well as lower utility bills, carrying costs and high occupancy. In addition this property lends itself to an owner occupant who wants to be close to Upper King Street while having a tenant pay their mortgage. The spacious first floor unit has an open studio floor plan with a large sitting area, full-service kitchen, sleeping area, and bathroom with laundry units. The unit boasts crisp floor-to-ceiling shiplap, new laminate floors, stone countertops, white custom cabinetry, and high-end appliances. The second story featuresa traditional one-bedroom unit. 36 Morris Street boasts a
beautiful shaded, fully fenced backyard with historic brick paving, elevated wood patios, a
fountain, and mature crepe myrtle and palmetto trees creating a shady southern oasis.
The exterior features traditional wood sash windows, weatherboard siding, partial return cornice
details, piazzas with traditional posts and railings, and a sought-after terne metal roof. Built as a
single-family residence circa 1885, the house was later modified for commercial use on the
ground floor, which is evident in a projecting shop entry bay with a tin roofed hood, historic
large-pane shop window, and extra door onto Morris Street. These historic modifications make
the house function seamlessly as two separate units today.
Wealthy carpenter and mill owner Daniel Cannon and Colonel Barnard Elliott, a Revolutionary
War officer, planter, and member of Provincial Congress, created Cannonborough and
Elliottborough in the late eighteenth century. The diverse neighborhood held a mixture of
industrial businesses, modest farms, small cottages, tenements, and large "urban plantations" that
were subdivided in the late nineteenth century to create new suburban lots for houses like 36
Morris Street. Irish and German immigrants, Jewish residents, free black, enslaved, and native-
born white artisans called the area home in the nineteenth century. 36 Morris was home to
several African American owner occupants in the early twentieth century. John D. Spencer
owned the house by 1917 and lived there with his two sons (one was a fireman while the other
was often arrested for petty offenses, speaking to the area's colorful character in the past). Mr.
Spencer added an indoor bathroom by 1927 and lovingly maintained the house. German
American Clarence B. Schachte (1880-1953) purchased and renovated the house in 1947, which
might be when the shop entry was added. His heirs sold 36 Morris to Alphonso and Sarah Clark,
who lived there for many years.
The neighborhood features a well-balanced diversity of use including residents, restaurants, and
businesses in a walkable historic city. The house is located on Morris Street between St. Philip
and Coming Street, near Charleston's trendy upper King Street but two blocks away in a quiet
residential part of the neighborhood. Major renovation in 2015 and owner rents two parking spots close by for guests as needed
Location
State SC
County Charleston
Area 51 - Peninsula Charleston Inside Of Crosstown
Interior
Heating Heat Pump
Flooring Ceramic Tile, Wood
Exterior
Roof Type Metal
Porch Front Porch
Building
Story 2
Foundation Raised Slab
Sewer Public Sewer
Water Public
Architectural Style Charleston Single
Level or Stories Two
New Construction No
Schools
Elementary Schools Memminger
Middle Schools Courtenay
High Schools Burke
Others
Financing Any
Read Less Info
Want to know what your home might be worth? Contact us for a FREE valuation!

Our team is ready to help you sell your home for the highest possible price ASAP






