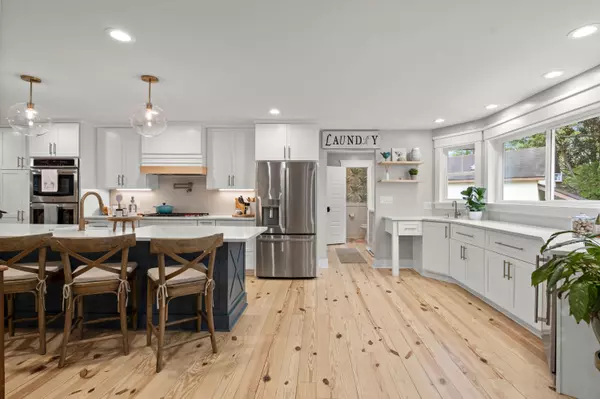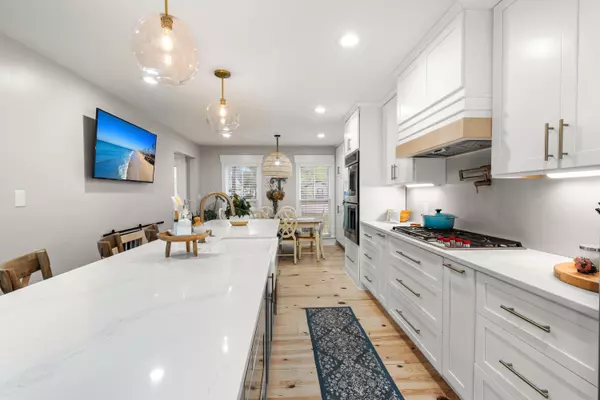Bought with Lifestyle Real Estate
$625,000
$599,900
4.2%For more information regarding the value of a property, please contact us for a free consultation.
4 Beds
3.5 Baths
2,466 SqFt
SOLD DATE : 06/01/2022
Key Details
Sold Price $625,000
Property Type Single Family Home
Sub Type Single Family Detached
Listing Status Sold
Purchase Type For Sale
Square Footage 2,466 sqft
Price per Sqft $253
Subdivision Dominion Hills
MLS Listing ID 22008656
Sold Date 06/01/22
Bedrooms 4
Full Baths 3
Half Baths 1
Year Built 1974
Lot Size 0.350 Acres
Acres 0.35
Property Description
Prepare to be blown away by this updated house in the desirable Dominion Hills neighborhood, with no HOA! There were no details spared in the design! The open concept downstairs is perfect for entertaining friends or a large family. The kitchen is adorned with banks of custom, soft-close cabinetry, a large island, a secondary wet bar, and beautiful marbled quartz countertops. Don't miss the cute dog nook, in the kitchen, under the stairs! The wood burning fire place is the focal point of the living room, which opens up to a dining room or home office. Through the kitchen is the laundry, half bath, garage entrance and FROG. The spacious FROG is separate from all the other bedrooms and has an en suite, which could also be a dual master.Upstairs there are two bedrooms, a full bathroom and a gorgeous master en suite. The master bedroom has a large walk- in closet, and the shower of your dreams!
The flooring throughout is a lightly finished, knotty pine. Rear windows are storm windows with detachable hurricane panels. There is an attached two car garage spacious enough for large vehicles. The detached two car garage opens to the backyard, and also has a large room upstairs that could be used for endless purposes. The dual driveways are large enough to store boats and campers. 26' x 24' detached garage conveys AS IS.
**Buyers MUST close by June 1, 2022 and allow rentback until possibly August 1, 2022 (this date could change, but would not extend).**
Location
State SC
County Berkeley
Area 71 - Hanahan
Rooms
Primary Bedroom Level Upper
Master Bedroom Upper Ceiling Fan(s), Dual Masters, Walk-In Closet(s)
Interior
Interior Features Ceiling - Smooth, High Ceilings, Kitchen Island, Walk-In Closet(s), Ceiling Fan(s), Eat-in Kitchen, Frog Attached, Living/Dining Combo
Heating Electric
Cooling Central Air
Flooring Wood
Fireplaces Number 1
Fireplaces Type Living Room, One, Wood Burning
Laundry Laundry Room
Exterior
Garage Spaces 2.0
Fence Fence - Wooden Enclosed
Utilities Available Charleston Water Service, Dominion Energy
Roof Type Asphalt
Porch Patio
Total Parking Spaces 2
Building
Lot Description 0 - .5 Acre
Story 2
Foundation Crawl Space
Sewer Public Sewer
Water Public
Architectural Style Traditional
Level or Stories Two
New Construction No
Schools
Elementary Schools Hanahan
Middle Schools Hanahan
High Schools Hanahan
Others
Financing Cash, Conventional, FHA, VA Loan
Read Less Info
Want to know what your home might be worth? Contact us for a FREE valuation!

Our team is ready to help you sell your home for the highest possible price ASAP






