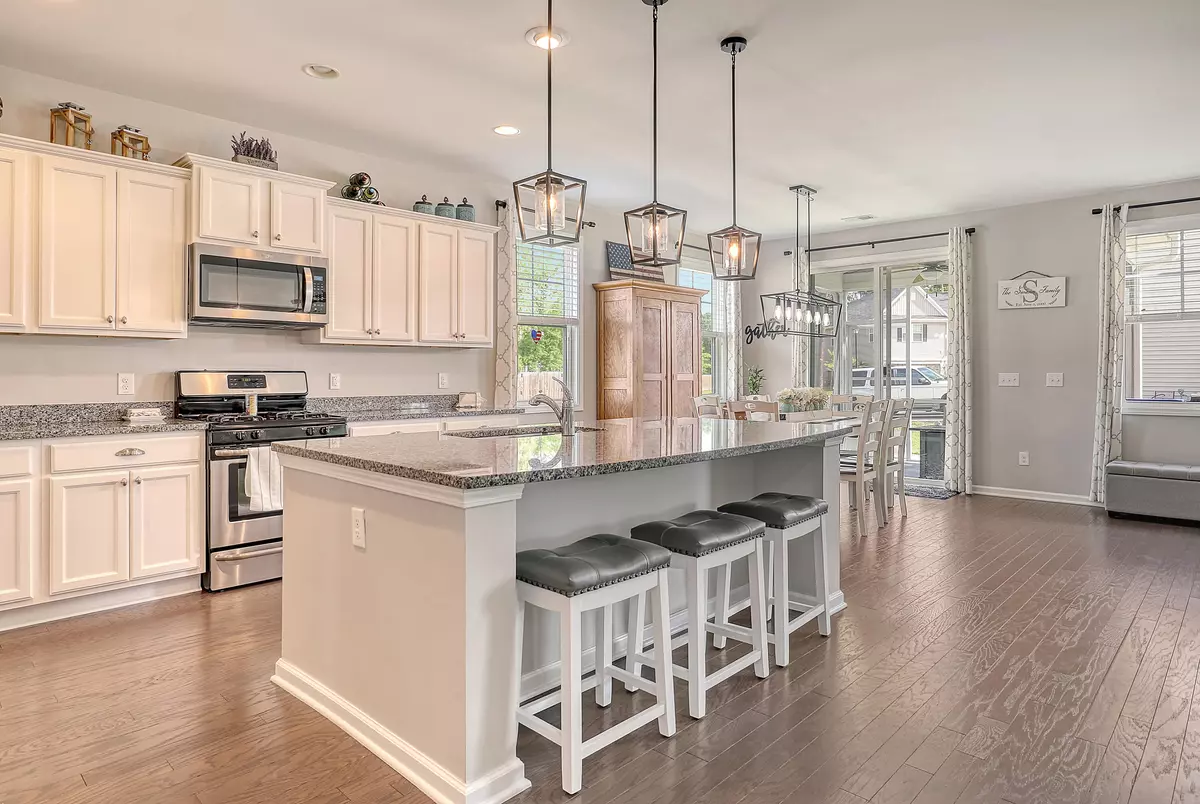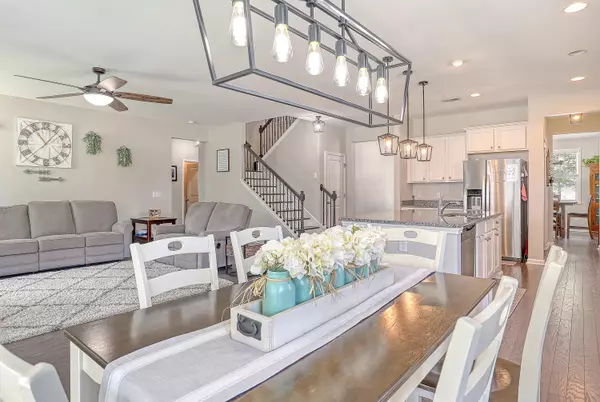Bought with Dunes Properties of Chas Inc
$460,000
$484,900
5.1%For more information regarding the value of a property, please contact us for a free consultation.
4 Beds
3 Baths
3,256 SqFt
SOLD DATE : 07/05/2023
Key Details
Sold Price $460,000
Property Type Single Family Home
Sub Type Single Family Detached
Listing Status Sold
Purchase Type For Sale
Square Footage 3,256 sqft
Price per Sqft $141
Subdivision Pine Forest Country Club
MLS Listing ID 23008332
Sold Date 07/05/23
Bedrooms 4
Full Baths 3
Year Built 2017
Lot Size 7,405 Sqft
Acres 0.17
Property Description
Stunning corner lot home in PineForest with an assumable 2.875% rate! SELLER CREDIT AVAILABLE* This gorgeous 4 bedroom 3 bath home is a must see! Walk through the door and discover the amazing layout and floor plan. The first floor features a large open concept kitchen with beautiful upgraded cabinetry and stunning granite countertops. The kitchen flows from the dining via a built in coffee bar and pantry with tons of added storage. The large kitchen island is a perfect gathering spot for entertaining and opens into the bright living room. The first floor also features a large guest bedroom and full bath in addition to a built in drop zone just off of the garage. The second floor is just as thought out as the first, starting with a large bonus space. This is the perfect family room, playor home gym area. The spacious primary bedroom is separate from the other bedrooms and has a large nook, ideal for a home office or nursery. The primary bathroom is a showstopper with its large walk in shower and two separate vanities and also leads to one of the best features of the home...the HUGE walk in closet that connects directly to the laundry room!!
Nestled on a large corner lot you can enjoy the outdoors on the back screened porch or the adorable side patio. You will love the mature trees and large yard that this home offers.
Location
State SC
County Dorchester
Area 63 - Summerville/Ridgeville
Rooms
Master Bedroom Ceiling Fan(s), Garden Tub/Shower, Multiple Closets, Sitting Room
Interior
Interior Features Ceiling - Cathedral/Vaulted, Ceiling - Smooth, High Ceilings, Garden Tub/Shower, Kitchen Island, Walk-In Closet(s), Ceiling Fan(s), Bonus, Eat-in Kitchen, Family, Entrance Foyer, Frog Attached, Great, Living/Dining Combo, Loft, Media, Office, Pantry, Separate Dining
Heating Heat Pump
Cooling Central Air
Flooring Ceramic Tile, Laminate
Fireplaces Number 1
Fireplaces Type Gas Log, One
Laundry Laundry Room
Exterior
Exterior Feature Lighting
Garage Spaces 2.0
Community Features Clubhouse, Club Membership Available, Golf Course, Golf Membership Available, Park, Pool, Tennis Court(s), Trash, Walk/Jog Trails
Roof Type Asphalt
Porch Patio, Front Porch, Screened
Total Parking Spaces 2
Building
Lot Description 0 - .5 Acre, Interior Lot
Story 2
Foundation Slab
Sewer Public Sewer
Water Public
Architectural Style Traditional
Level or Stories Two
New Construction No
Schools
Elementary Schools William Reeves Jr
Middle Schools Dubose
High Schools Summerville
Others
Financing Any
Read Less Info
Want to know what your home might be worth? Contact us for a FREE valuation!

Our team is ready to help you sell your home for the highest possible price ASAP
Get More Information







