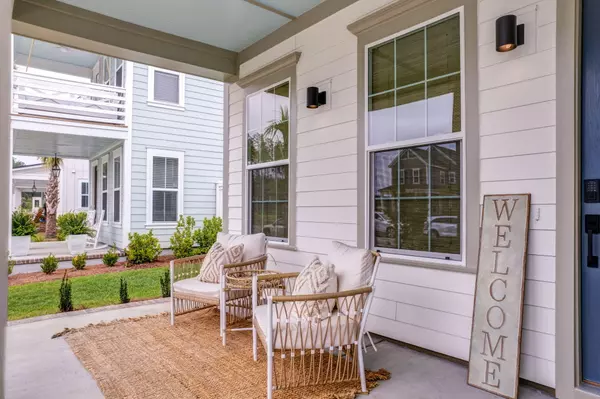Bought with Lifestyle Real Estate
$477,000
$480,000
0.6%For more information regarding the value of a property, please contact us for a free consultation.
3 Beds
2 Baths
1,746 SqFt
SOLD DATE : 08/18/2023
Key Details
Sold Price $477,000
Property Type Single Family Home
Sub Type Single Family Detached
Listing Status Sold
Purchase Type For Sale
Square Footage 1,746 sqft
Price per Sqft $273
Subdivision Nexton
MLS Listing ID 23015297
Sold Date 08/18/23
Bedrooms 3
Full Baths 2
HOA Y/N No
Year Built 2022
Lot Size 5,227 Sqft
Acres 0.12
Property Sub-Type Single Family Detached
Property Description
JUST REDUCED AND $10,000 IN CLOSING COSTS OR RATE BUYDOWN AVAILABLE WITH ACCEPTABLE OFFER!!! Welcome Home to 140 Midtown Ave in the desirable Midtown Neighborhood in Nexton! This Ashton Woods home is better than new, full of all the custom upgrades anyone would want and only a year old! The 1-level Witherbee is an extremely Open Floorplan with 3-bedrooms, 2-bathrooms, PLUS Den/Optional 4th Bedroom. The Master Bedroom is very spacious, with En Suite Bath, complete with his & her sinks, quartz counters, large walk-in shower, and walk-in closet. Two Guest Rooms and Full Bath share their own wing. The optional 4th Bedroom/Bonus Room with upgraded French Doors could also serve as a Study or a Formal Dining Area. The home boasts a well-appointed Gourmet Kitchen with quartz countertops, custom cabinets, and tile backsplash. Also,not to be missed is the Butler's Pantry and Mud Room PLUS oversized pantry off the kitchen! The o pen floorplan flows into the Dining Room and Great Room with 10-ft Ceilings and TRIPLE SLIDING GLASS DOORS, which creates a cool Summer Breeze throughout the whole home! The other major upgrade is the beautiful Covered Patio where you can sip your morning coffee in the shade. And because the yard has also been FULLY FENCED, you can sip away in your pj's! Other great additions to the home are the Office Nook/ Drop Zone and the Laundry Room with brand new Washer & Dryer that convey!
The other wonderful aspect about this home is the walkability to the Midtown Club in Nexton. The Midtown Club is home to Summerville's best-known Resort-Style Pool...you'll instantly feel like you're on vacation! In addition, the Club boasts a state-of-the-art gym and yoga studio, media room, and the largest and most beautiful work-from-home space, the Living Room. In addition, Midtown offers Pickleball, Tennis, and Basketball Courts, as well as miles of walking/jogging trails. Midtown Residents also can use Brighton Park's Pool, Pavilion, and Dog Parks at no extra charge! And if that isn't enough, hop on your golf cart or bike to head down to Nexton Square. Get your shopping on and then unwind at Taco Boy or Halls Chophouse or any of the many Nexton Square Restaurants! This beautiful home will truly not last, book your showing today!
Location
State SC
County Berkeley
Area 74 - Summerville, Ladson, Berkeley Cty
Region Midtown
City Region Midtown
Rooms
Primary Bedroom Level Lower
Master Bedroom Lower Ceiling Fan(s), Walk-In Closet(s)
Interior
Interior Features Ceiling - Smooth, High Ceilings, Kitchen Island, Walk-In Closet(s), Ceiling Fan(s), Eat-in Kitchen, Family, Living/Dining Combo, Media, Office, Pantry, Separate Dining, Study, Utility
Heating Electric
Flooring Carpet, Ceramic Tile, Luxury Vinyl
Window Features Window Treatments
Laundry Laundry Room
Exterior
Exterior Feature Lawn Irrigation
Parking Features 2 Car Garage, Detached, Garage Door Opener
Garage Spaces 2.0
Fence Fence - Wooden Enclosed
Community Features Clubhouse, Dog Park, Fitness Center, Park, Tennis Court(s), Walk/Jog Trails
Utilities Available BCW & SA, Berkeley Elect Co-Op
Roof Type Architectural,Asphalt
Porch Covered, Front Porch
Total Parking Spaces 2
Building
Lot Description Level
Story 1
Foundation Slab
Sewer Public Sewer
Water Public
Architectural Style Ranch
Level or Stories One
Structure Type Cement Siding
New Construction No
Schools
Elementary Schools Nexton Elementary
Middle Schools Sangaree
High Schools Cane Bay High School
Others
Acceptable Financing Any, Cash, Conventional
Listing Terms Any, Cash, Conventional
Financing Any,Cash,Conventional
Special Listing Condition 10 Yr Warranty
Read Less Info
Want to know what your home might be worth? Contact us for a FREE valuation!

Our team is ready to help you sell your home for the highest possible price ASAP
Get More Information







