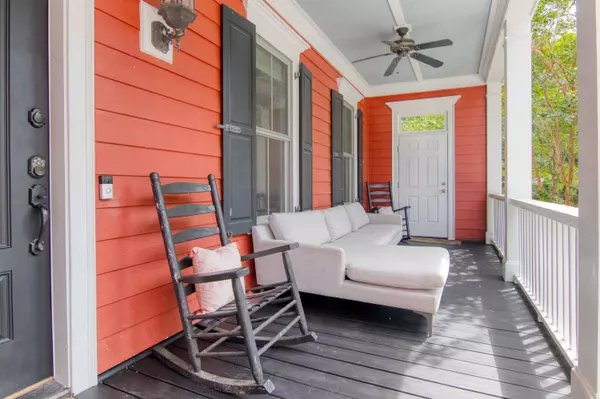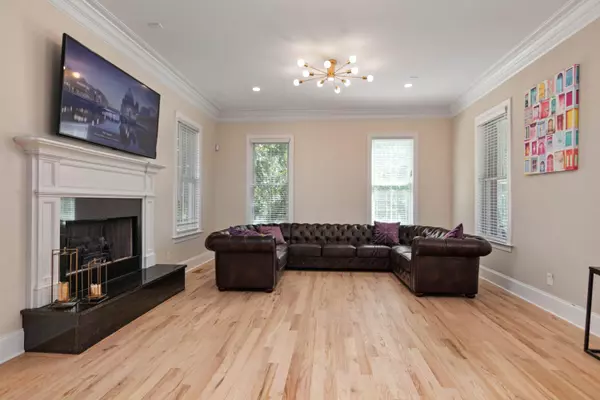Bought with Deseta Realty Group LLC
$862,000
$899,000
4.1%For more information regarding the value of a property, please contact us for a free consultation.
5 Beds
3 Baths
3,038 SqFt
SOLD DATE : 11/08/2023
Key Details
Sold Price $862,000
Property Type Single Family Home
Listing Status Sold
Purchase Type For Sale
Square Footage 3,038 sqft
Price per Sqft $283
Subdivision Magnolia Walk
MLS Listing ID 23016197
Sold Date 11/08/23
Bedrooms 5
Full Baths 3
Year Built 2009
Lot Size 0.310 Acres
Acres 0.31
Property Description
Gorgeous Charleston Single in the Magnolia Walk subdivision. Enter through multiple porches and entryways to a serene and peaceful interior. Some of the fabulous features include 3'' red oak floors, 10 ft ceilings, spacious Great Room featuring 6 large windows letting in plenty of light. The kitchen has granite counters, stainless steel appliances, and custom cherry cabinets. The home has a master on the main floor with a separate soaking tub to take away any of the day's stress. The second floor has 3 bedrooms, one with an ensuite. The huge third floor offers a ton of open space that can be customized to your needs and wants. There is a 2 car garage with attic space. Remodeled backyard with 15x36 pool, covered seating area, and outdoor shower. This home really does have everything.
Location
State SC
County Charleston
Area 21 - James Island
Rooms
Primary Bedroom Level Lower
Master Bedroom Lower Ceiling Fan(s), Walk-In Closet(s)
Interior
Interior Features Ceiling - Smooth, High Ceilings, Walk-In Closet(s), Eat-in Kitchen, Formal Living, Pantry, Separate Dining
Heating Heat Pump
Cooling Central Air
Flooring Vinyl, Wood
Fireplaces Number 1
Fireplaces Type Gas Log, Living Room, One
Laundry Laundry Room
Exterior
Exterior Feature Lawn Irrigation
Garage Spaces 2.0
Pool In Ground
Community Features Trash
Utilities Available Dominion Energy
Roof Type Architectural
Porch Front Porch
Total Parking Spaces 2
Private Pool true
Building
Lot Description 0 - .5 Acre, High
Story 2
Foundation Crawl Space
Sewer Public Sewer
Water Public
Architectural Style Charleston Single
Level or Stories Two
New Construction No
Schools
Elementary Schools Murray Lasaine
Middle Schools Camp Road
High Schools James Island Charter
Others
Financing Any
Read Less Info
Want to know what your home might be worth? Contact us for a FREE valuation!

Our team is ready to help you sell your home for the highest possible price ASAP
Get More Information







