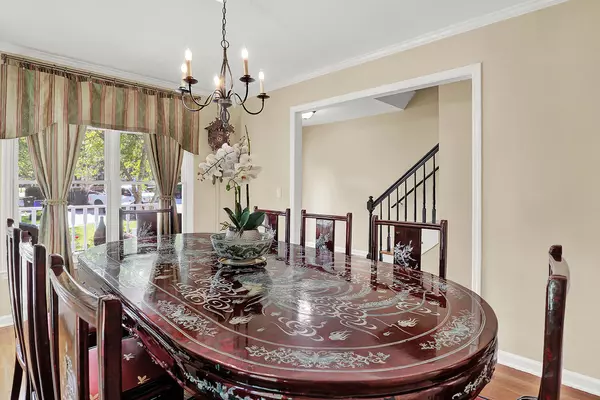Bought with Carolina Real Estate Connection, LLC
$390,000
$400,000
2.5%For more information regarding the value of a property, please contact us for a free consultation.
3 Beds
2.5 Baths
2,000 SqFt
SOLD DATE : 09/18/2023
Key Details
Sold Price $390,000
Property Type Single Family Home
Sub Type Single Family Detached
Listing Status Sold
Purchase Type For Sale
Square Footage 2,000 sqft
Price per Sqft $195
Subdivision Pine Forest Country Club
MLS Listing ID 23012710
Sold Date 09/18/23
Bedrooms 3
Full Baths 2
Half Baths 1
Year Built 1993
Lot Size 9,583 Sqft
Acres 0.22
Property Description
Gorgeous home in a quiet cul-de-sac in Pine Forest Country Club! This 3 bed/2.5 bath home welcomes you with a beautiful wrap around porch. Gleaming hardwood floors throughout with the exception of the tiled kitchen and baths. The formal dining room is a wonderful space to entertain guests and have holiday dinners and has direct access to the porch. Newly remodeled kitchen with quartz counters, subway tile back splash, stainless appliances and a cute breakfast nook with built in bench. The family room features a lovely wood burning fireplace. Upstairs the master suite is spacious with vaulted ceilings and his and hers closets. The master bath has dual vanities, a tiled shower and separate jetted tub. The 2 secondary bedrooms share the hall bath with its large tiled shower. The screeneporch off the kitchen gives access to the fully fenced back yard. This home is located in the Dorchester District 2 Schools and close to Pinewood Prep. Pine forest Country Club also offers golf memberships, as well as pool, tennis, pickleball, and clubhouse. Just minutes from Downtown Summerville. A $1600 Lender Credit is available and will be applied towards the buyer's closing costs and pre-paids if the buyer chooses to use the seller's preferred lender. This credit is in addition to any negotiated seller concessions.
Location
State SC
County Dorchester
Area 63 - Summerville/Ridgeville
Rooms
Primary Bedroom Level Upper
Master Bedroom Upper Ceiling Fan(s), Garden Tub/Shower, Walk-In Closet(s)
Interior
Interior Features Ceiling - Cathedral/Vaulted, Ceiling - Smooth, Walk-In Closet(s), Ceiling Fan(s), Eat-in Kitchen, Family, Entrance Foyer, Separate Dining
Heating Electric
Cooling Central Air
Flooring Ceramic Tile, Wood
Fireplaces Number 1
Fireplaces Type Family Room, One
Laundry Laundry Room
Exterior
Garage Spaces 2.0
Fence Fence - Wooden Enclosed
Community Features Clubhouse, Club Membership Available, Golf Course, Golf Membership Available, Pool, Tennis Court(s), Trash, Walk/Jog Trails
Roof Type Architectural
Porch Patio, Front Porch
Total Parking Spaces 2
Building
Lot Description 0 - .5 Acre, Cul-De-Sac
Story 2
Foundation Crawl Space
Sewer Public Sewer
Water Public
Architectural Style Traditional
Level or Stories Two
New Construction No
Schools
Elementary Schools William Reeves Jr
Middle Schools Dubose
High Schools Summerville
Others
Financing Relocation Property,Cash,Conventional,FHA,VA Loan
Read Less Info
Want to know what your home might be worth? Contact us for a FREE valuation!

Our team is ready to help you sell your home for the highest possible price ASAP
Get More Information







