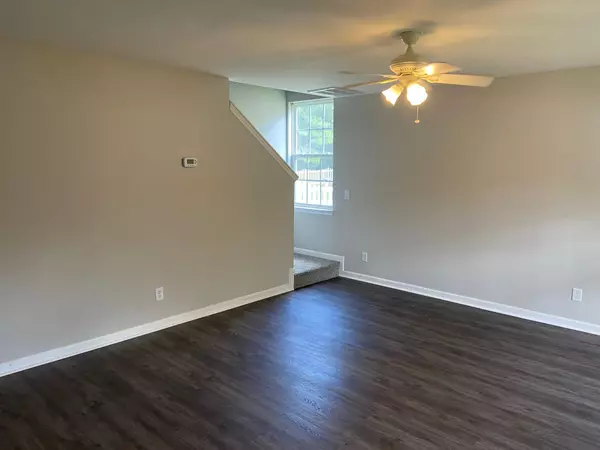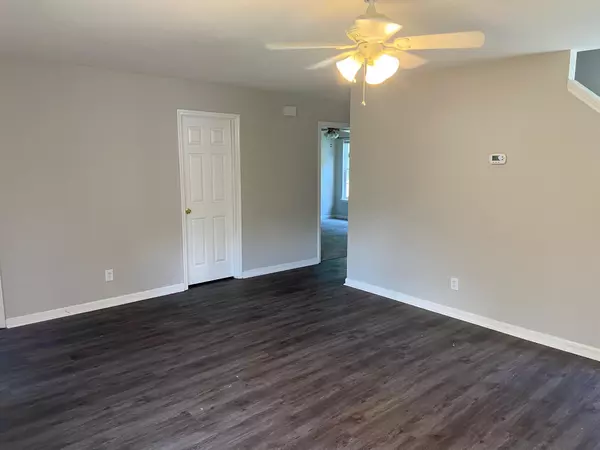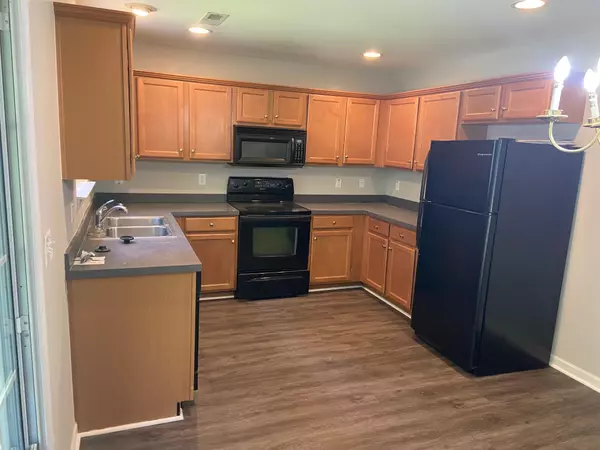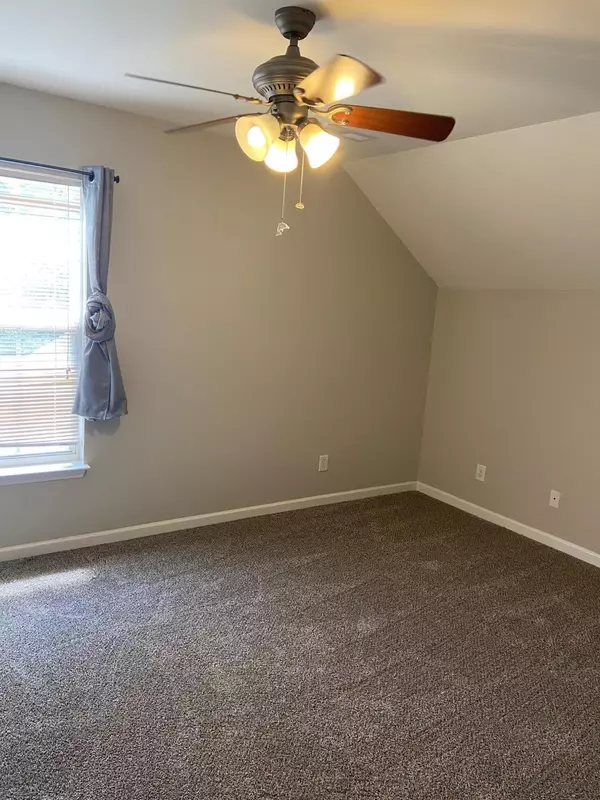Bought with ChuckTown Homes Powered By Keller Williams
$320,000
$324,900
1.5%For more information regarding the value of a property, please contact us for a free consultation.
4 Beds
2.5 Baths
1,755 SqFt
SOLD DATE : 10/16/2023
Key Details
Sold Price $320,000
Property Type Single Family Home
Sub Type Single Family Detached
Listing Status Sold
Purchase Type For Sale
Square Footage 1,755 sqft
Price per Sqft $182
Subdivision Wescott Plantation
MLS Listing ID 23015526
Sold Date 10/16/23
Bedrooms 4
Full Baths 2
Half Baths 1
Year Built 2006
Lot Size 7,840 Sqft
Acres 0.18
Property Description
Fresh Paint , New flooring and Carpet This 4 bedroom 2 bath home is move-in ready. Large family room leads to the eat-in kitchen with a enclosed screened in patio. One bedroom is downstairs that could be a in-law suite or guest bedroom. The second floor has three generous bedroom rooms and a full bath. This neighborhood offers a community pool, walking/jogging trails, exercise facility, playground, neighborhood ponds, golf, and clubhouse. Close to dining, shopping, and entertainment.
Location
State SC
County Dorchester
Area 61 - N. Chas/Summerville/Ladson-Dor
Region The Farm
City Region The Farm
Rooms
Primary Bedroom Level Upper
Master Bedroom Upper Ceiling Fan(s), Walk-In Closet(s)
Interior
Interior Features Ceiling - Smooth, Garden Tub/Shower, Walk-In Closet(s), Ceiling Fan(s), Eat-in Kitchen, Family
Heating Electric, Forced Air, Heat Pump
Cooling Central Air
Flooring Vinyl
Exterior
Garage Spaces 1.0
Fence Partial
Community Features Clubhouse, Club Membership Available, Fitness Center, Park, Pool, Trash, Walk/Jog Trails
Utilities Available Dominion Energy, Dorchester Cnty Water and Sewer Dept
Roof Type Asphalt
Total Parking Spaces 1
Building
Lot Description 0 - .5 Acre
Story 2
Foundation Slab
Sewer Public Sewer
Water Public
Architectural Style Traditional
Level or Stories Two
New Construction No
Schools
Elementary Schools Joseph Pye
Middle Schools River Oaks
High Schools Ft. Dorchester
Others
Financing Any
Read Less Info
Want to know what your home might be worth? Contact us for a FREE valuation!

Our team is ready to help you sell your home for the highest possible price ASAP






