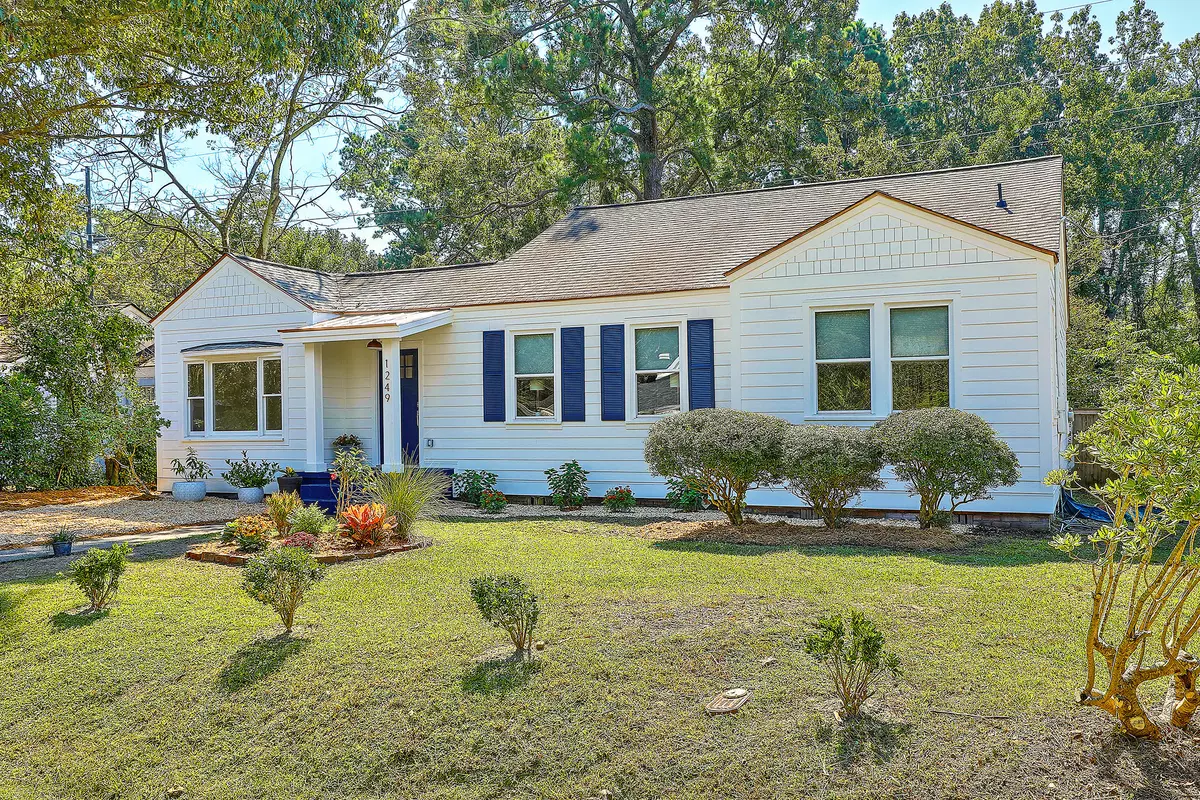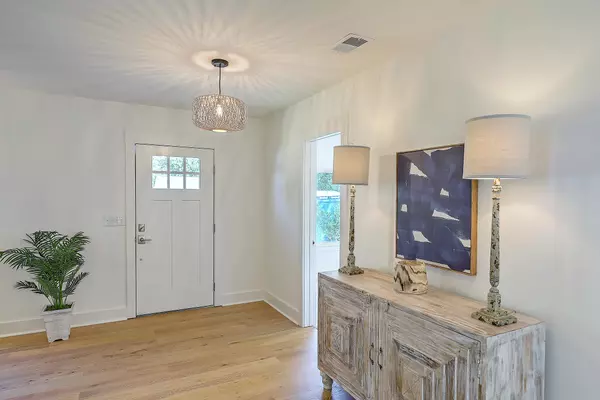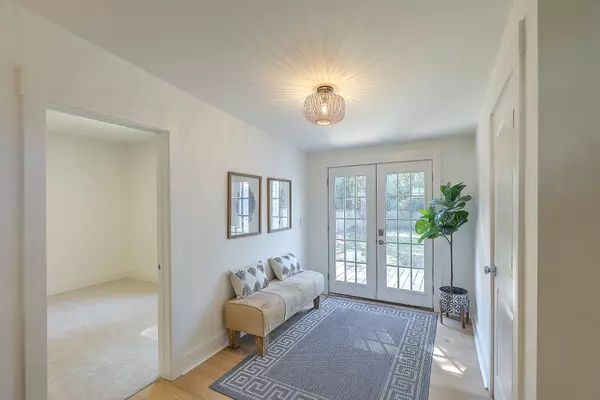Bought with J Hancock Real Estate
$479,999
$479,999
For more information regarding the value of a property, please contact us for a free consultation.
3 Beds
2 Baths
1,801 SqFt
SOLD DATE : 11/30/2020
Key Details
Sold Price $479,999
Property Type Single Family Home
Sub Type Single Family Detached
Listing Status Sold
Purchase Type For Sale
Square Footage 1,801 sqft
Price per Sqft $266
Subdivision Parkwood Estates
MLS Listing ID 20027934
Sold Date 11/30/20
Bedrooms 3
Full Baths 2
Year Built 1950
Lot Size 0.260 Acres
Acres 0.26
Property Description
Beautifully appointed home in an incredible location! Located on the West Ashley Greenway and a ten minute walk to the new Whole Foods, this spot does not get any better. Home features 3 bedrooms and 2 bathrooms with an added 300 square foot bonus room upstairs that could be used as a fourth bedroom, office, den, or children's playroom. The open concept kitchen, living, and dining area offers a warm inviting space to entertain friends. The kitchen island has a waterfall quartz countertop providing an interesting focal point for the home. You will find separation from the remainder of the home in the master suite located on the back of the house offering a walk in closet and large luxurious bathroom with separate soaking tub. You must see this home today!! It will not last long.
Location
State SC
County Charleston
Area 11 - West Of The Ashley Inside I-526
Rooms
Primary Bedroom Level Lower
Master Bedroom Lower Ceiling Fan(s), Garden Tub/Shower, Walk-In Closet(s)
Interior
Interior Features Ceiling - Smooth, Garden Tub/Shower, Kitchen Island, Walk-In Closet(s), Ceiling Fan(s), Bonus, Living/Dining Combo, Pantry
Heating Electric, Heat Pump
Cooling Central Air
Flooring Ceramic Tile, Wood
Laundry Dryer Connection, Laundry Room
Exterior
Fence Fence - Wooden Enclosed
Community Features Storage, Trash, Walk/Jog Trails
Utilities Available Charleston Water Service, Dominion Energy
Roof Type Architectural, Metal
Porch Deck
Building
Lot Description 0 - .5 Acre
Story 2
Foundation Crawl Space
Sewer Public Sewer
Architectural Style Traditional
Level or Stories Two
New Construction No
Schools
Elementary Schools St. Andrews
Middle Schools West Ashley
High Schools West Ashley
Others
Financing Any
Special Listing Condition Flood Insurance
Read Less Info
Want to know what your home might be worth? Contact us for a FREE valuation!

Our team is ready to help you sell your home for the highest possible price ASAP






