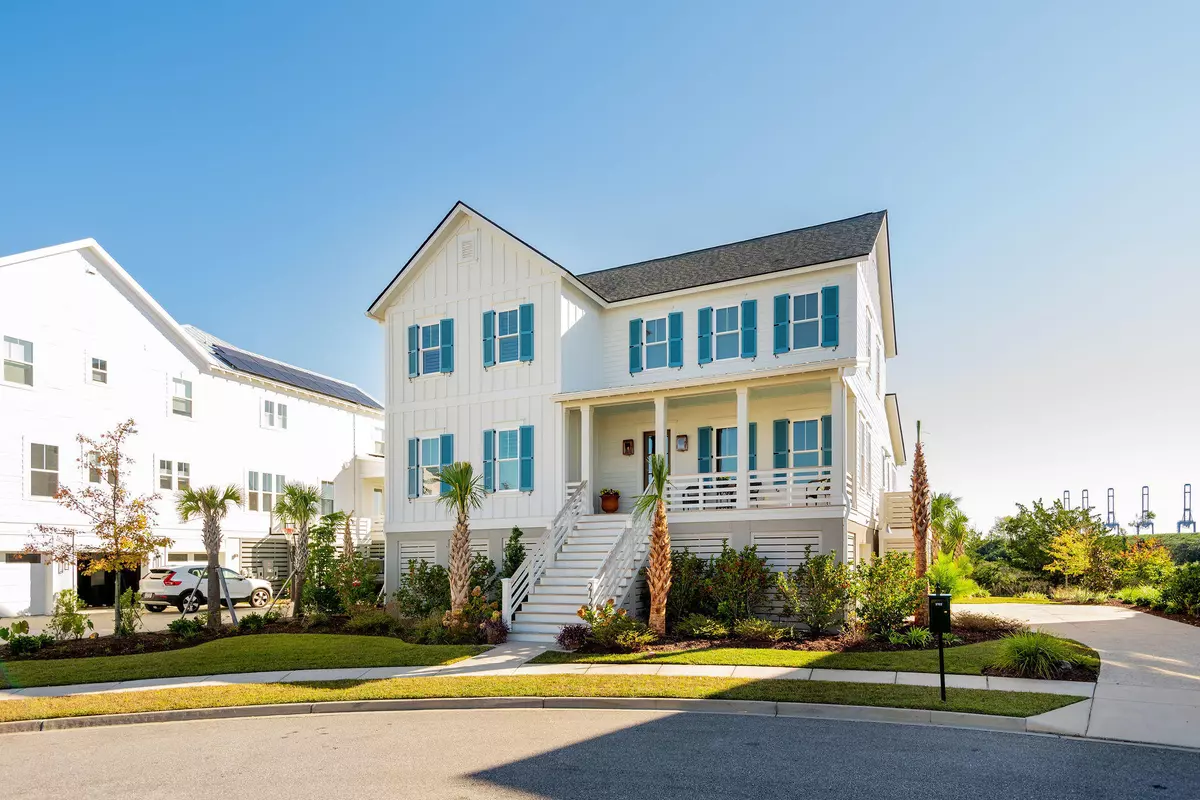Bought with Beresford Realty, LLC
$1,385,000
$1,395,000
0.7%For more information regarding the value of a property, please contact us for a free consultation.
4 Beds
3.5 Baths
3,450 SqFt
SOLD DATE : 12/21/2020
Key Details
Sold Price $1,385,000
Property Type Single Family Home
Sub Type Single Family Detached
Listing Status Sold
Purchase Type For Sale
Square Footage 3,450 sqft
Price per Sqft $401
Subdivision Daniel Island
MLS Listing ID 20030139
Sold Date 12/21/20
Bedrooms 4
Full Baths 3
Half Baths 1
Year Built 2018
Property Description
This custom-built Cline Home sits on a premium marsh front homesite with unobstructed marsh and water views. This home was thoughtfully designed with a 2-stop elevator from the garage making ''single level living'' the main focal point. The beautifully appointed owners wing is situated on the main level, and it encompasses the master bedroom, master bath, private access to your home office, & the laundry room is located just around the corner. The term ''chef's kitchen,'' which is not an overstatement in this home, offers a 60'' Thermador side by side fridge (36'') and freezer (24''), Zodiak London Sky quart countertops, a 36'' 6-burner commercial style gas cooktop, a 30'' combination wall oven with even- heat true convection, and a butler's pantry with wine cooler and nugget ice maker.With 4 generously sized bedrooms, as well as a home office and multipurpose room (think media, workout, 2nd home office, or all of the above), this floorplan checks all of the boxes. Not to be outdone by the well thought out interior of the home, the outside setting and views are just as special. The elevated back porch affords great privacy from the neighboring homes, and it includes a covered dining area with tv, as well as an outside sitting area with gas fireplace for those cooler evening nights. The sunrise views off the back porch are spectacular to say the least, and the everchanging marsh and water views are nothing short of perfect. The 3+ car garage has over 2,000 feet of space for vehicles, storage, workshop, golf cart, and more. The garage has been insulated with 2" foam boards, and it can also be climate controlled as well. Other important features and benefits not to miss include: 4" white oak hardwood floors, custom moldings shiplap and barn door accents throughout, private cul de sac location, Garapa decking with cable railing detail in back, salt finished driveway, and the list goes on and on. Buyer pays a one-time neighborhood enhancement fee of .5% of sales price to Daniel Island Community Fund at closing. Buyer to confirm any information in this listing that is important in the purchase decision such as features, square footage, lot size, taxes and schools.
Location
State SC
County Berkeley
Area 77 - Daniel Island
Rooms
Primary Bedroom Level Lower
Master Bedroom Lower Ceiling Fan(s), Multiple Closets, Walk-In Closet(s)
Interior
Interior Features Ceiling - Smooth, High Ceilings, Elevator, Kitchen Island, Walk-In Closet(s), Ceiling Fan(s), Bonus, Eat-in Kitchen, Family, Media, Office, Pantry, Separate Dining
Heating Forced Air, Natural Gas
Cooling Central Air
Flooring Ceramic Tile, Wood
Fireplaces Number 1
Fireplaces Type Family Room, Gas Log, One
Laundry Laundry Room
Exterior
Exterior Feature Elevator Shaft, Lawn Irrigation
Garage Spaces 3.0
Community Features Boat Ramp, Dog Park, Park, Pool, RV/Boat Storage, Tennis Court(s), Trash, Walk/Jog Trails
Utilities Available Charleston Water Service, Dominion Energy
Waterfront Description Marshfront
Roof Type Asphalt, Metal
Handicap Access Handicapped Equipped
Porch Deck, Patio, Covered, Front Porch
Total Parking Spaces 3
Building
Lot Description Cul-De-Sac
Story 2
Foundation Raised
Sewer Public Sewer
Water Public
Architectural Style Traditional
Level or Stories Two
New Construction No
Schools
Elementary Schools Daniel Island
Middle Schools Daniel Island
High Schools Philip Simmons
Others
Financing Any, Cash, Conventional
Special Listing Condition Flood Insurance
Read Less Info
Want to know what your home might be worth? Contact us for a FREE valuation!

Our team is ready to help you sell your home for the highest possible price ASAP






