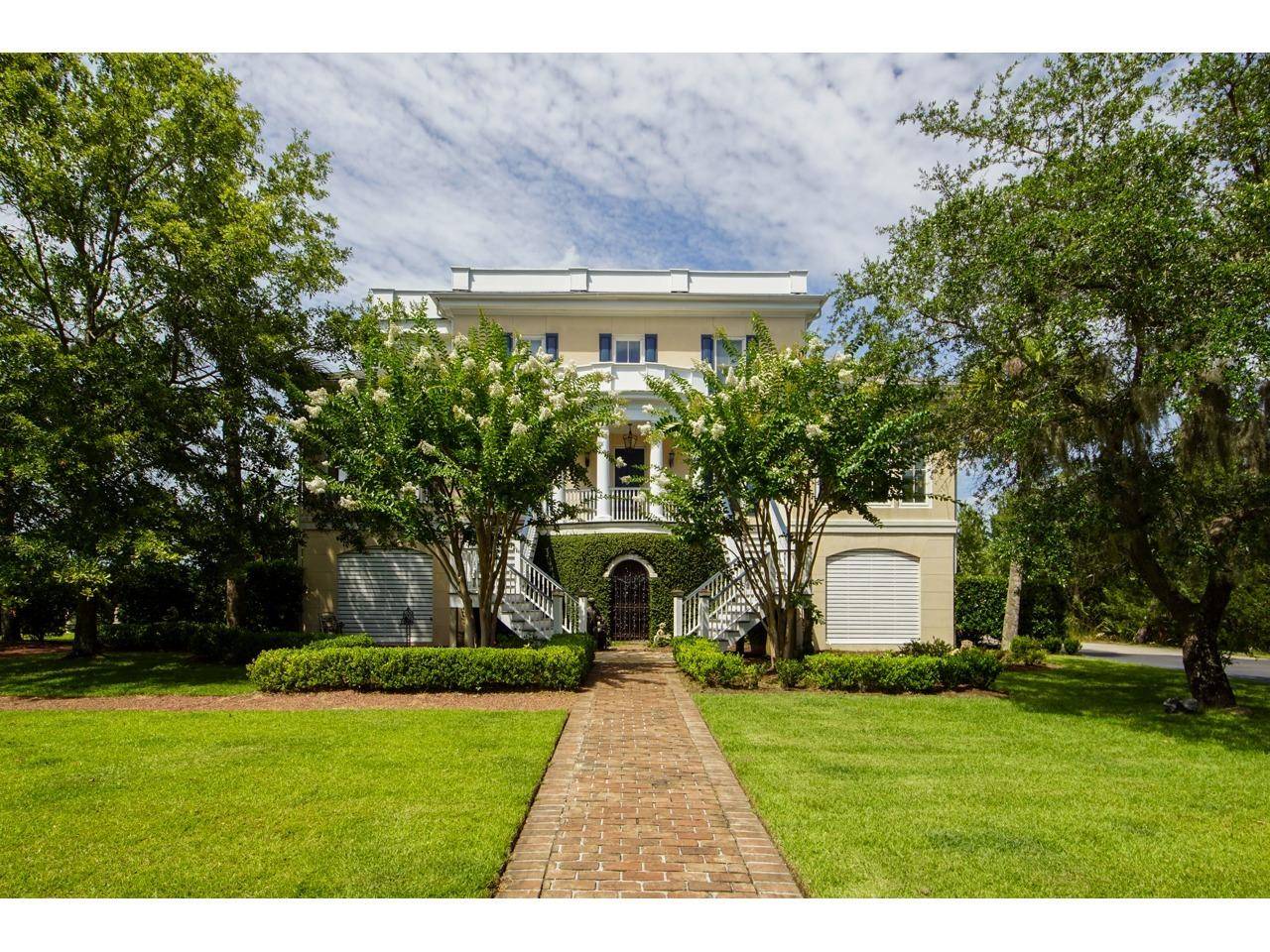Bought with Carolina One Real Estate
$1,575,000
$1,750,000
10.0%For more information regarding the value of a property, please contact us for a free consultation.
4 Beds
3 Baths
3,800 SqFt
SOLD DATE : 04/09/2021
Key Details
Sold Price $1,575,000
Property Type Single Family Home
Sub Type Single Family Detached
Listing Status Sold
Purchase Type For Sale
Square Footage 3,800 sqft
Price per Sqft $414
Subdivision Chisolm Green
MLS Listing ID 20021671
Sold Date 04/09/21
Bedrooms 4
Full Baths 3
Year Built 2003
Lot Size 3.150 Acres
Acres 3.15
Property Sub-Type Single Family Detached
Property Description
Enjoy privacy on this 3 acre oasis.A private island with deep water access.Estate home offers spectacular water/marsh views from every room. Open floor plan from kitchen,den,to outdoor pool deck makes entertaining easy. Stainless steel appliances replaced w/in last year. 12ft ceilings. Work from home in the study with custom made mahogany bookshelves. Enjoy magnificent sunsets from the piazza and sunrises from the breakfast room. Elevator to all 3 floors.Huge Master bedroom with sitting room and designer walk in closets.Watch the boats travel the intracoastal as you start your day. Updated bathrooms with quartz counters. Outdoor living at its best with fire pit, oyster roast area and dock with 4000lb boat lift.3 car garage will hold 5 cars and tons of storage.
Location
State SC
County Charleston
Area 23 - Johns Island
Rooms
Primary Bedroom Level Lower, Upper
Master Bedroom Lower, Upper Ceiling Fan(s), Dual Masters, Garden Tub/Shower, Multiple Closets, Sitting Room, Walk-In Closet(s)
Interior
Interior Features Ceiling - Cathedral/Vaulted, Ceiling - Smooth, Elevator, Kitchen Island, Walk-In Closet(s), Ceiling Fan(s), Bonus, Entrance Foyer, Other (Use Remarks), Pantry, Separate Dining, Study, Sun
Flooring Wood
Fireplaces Number 1
Fireplaces Type Family Room, One
Laundry Dryer Connection, Laundry Room
Exterior
Exterior Feature Balcony, Boatlift, Dock - Floating, Lawn Well
Parking Features 5 Car Garage, Attached
Garage Spaces 5.0
Fence Fence - Metal Enclosed
Pool In Ground
Waterfront Description Marshfront, River Access, Tidal Creek, Waterfront - Shallow
Porch Deck, Patio, Covered, Porch - Full Front
Total Parking Spaces 5
Private Pool true
Building
Lot Description 2 - 5 Acres, Wetlands, Wooded
Story 3
Foundation Raised
Sewer Septic Tank
Water Public
Architectural Style Traditional
Level or Stories Two
Structure Type Stucco
New Construction No
Schools
Elementary Schools Angel Oak
Middle Schools Haut Gap
High Schools St. Johns
Others
Acceptable Financing Any
Listing Terms Any
Financing Any
Read Less Info
Want to know what your home might be worth? Contact us for a FREE valuation!

Our team is ready to help you sell your home for the highest possible price ASAP






