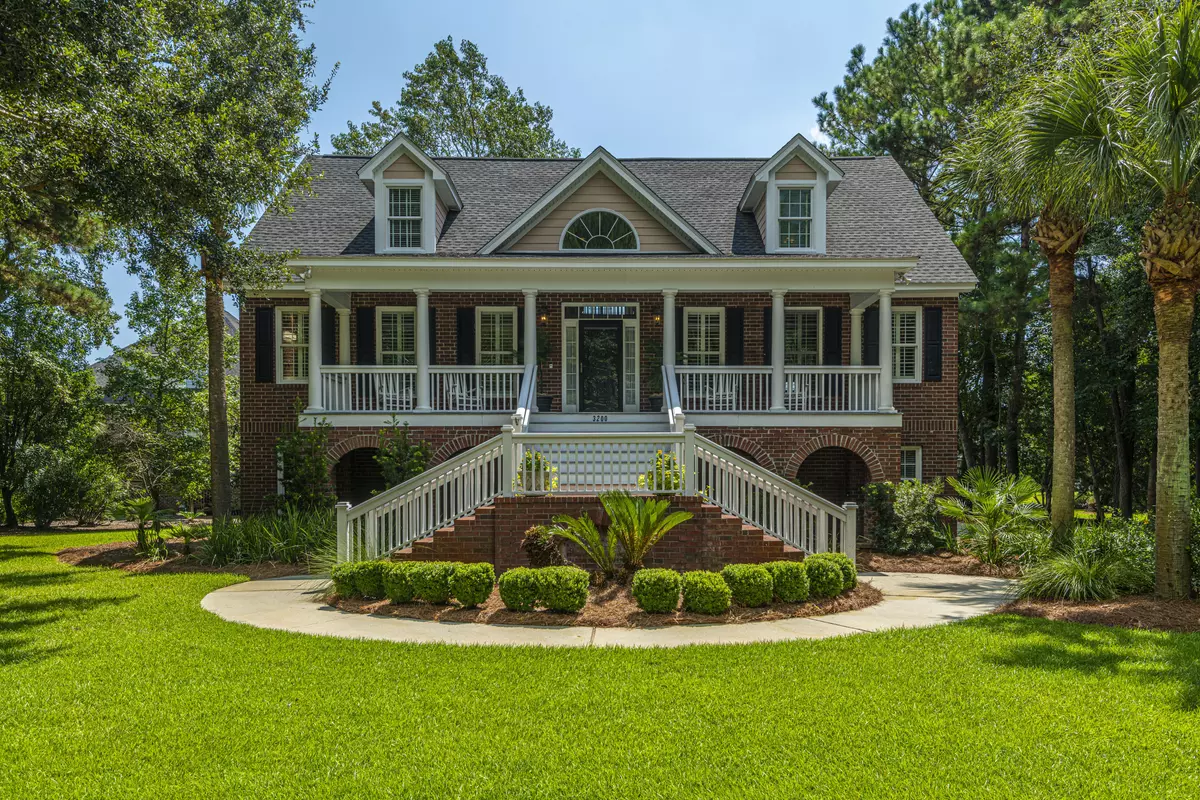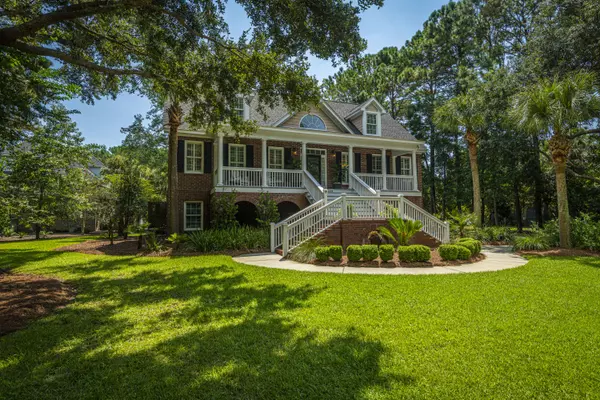Bought with The Boulevard Company, LLC
$850,000
$850,000
For more information regarding the value of a property, please contact us for a free consultation.
4 Beds
3.5 Baths
3,363 SqFt
SOLD DATE : 11/24/2020
Key Details
Sold Price $850,000
Property Type Single Family Home
Sub Type Single Family Detached
Listing Status Sold
Purchase Type For Sale
Square Footage 3,363 sqft
Price per Sqft $252
Subdivision Hamlin Plantation
MLS Listing ID 20024577
Sold Date 11/24/20
Bedrooms 4
Full Baths 3
Half Baths 1
Year Built 2001
Lot Size 0.440 Acres
Acres 0.44
Property Sub-Type Single Family Detached
Property Description
You might feel like you are living in a tree house with the blue sky, water views and lush landscaping in this gracious southern style brick home. Set in the exclusive section of The Sound in Hamlin Plantation, this custom built home has charm and character. Set on .44 acre lot with HOA property to the left, there is plenty of privacy and lots of yard for a pool or toys. The front of the home features a classic southern porch with rocking chairs. In back, the screened porch and decks open face east, providing the home with lots of natural day light and cool breezes at night. The interior of the home features a great room with 19 ft ceilings, gas log fireplace, built in cabinets, wet bar, dining room, updated kitchen w Whirlpool appliances and adjoining sitting room. The owner's suiteon the first floor was renovated a few years ago with new flooring and ensuite bath and two walk-in closets. The owner's bedroom has wonderful outdoor views and access to the outdoor deck. Beautiful 3" site finished oak floors run throughout the house with high end cabinetry of birch and maple in the kitchen, sunroom, and great room. Upstairs are three nice sized carpeted bedrooms and two full baths in addition to lots of closets and attic access points for storage and overflow items. The oversized laundry room is located off the kitchen and for the car lover in the house: a spotless 3 car garage that will accommodate 5 cars easily. Fresh paint, new roof in 2018 and updated HVAC units (2015 & 2017) make this a true turnkey home ready for your family.
Location
State SC
County Charleston
Area 41 - Mt Pleasant N Of Iop Connector
Region The Sound
City Region The Sound
Rooms
Primary Bedroom Level Lower
Master Bedroom Lower Ceiling Fan(s), Garden Tub/Shower, Outside Access, Walk-In Closet(s)
Interior
Interior Features Ceiling - Smooth, High Ceilings, Garden Tub/Shower, Kitchen Island, Walk-In Closet(s), Wet Bar, Ceiling Fan(s), Eat-in Kitchen, Entrance Foyer, Great, Pantry, Separate Dining, Sun
Heating Forced Air, Heat Pump, Natural Gas
Cooling Central Air
Flooring Ceramic Tile, Wood
Fireplaces Number 1
Fireplaces Type Gas Connection, Gas Log, Great Room, One
Window Features Window Treatments
Laundry Laundry Room
Exterior
Exterior Feature Lawn Irrigation
Parking Features 5 Car Garage, Attached, Garage Door Opener
Garage Spaces 5.0
Community Features Clubhouse, Fitness Center, Pool, Tennis Court(s), Trash, Walk/Jog Trails
Utilities Available Dominion Energy, Mt. P. W/S Comm
Waterfront Description Pond
Roof Type Architectural, Asphalt
Porch Deck, Front Porch, Screened
Total Parking Spaces 5
Building
Lot Description 0 - .5 Acre
Story 2
Foundation Raised
Sewer Public Sewer
Water Public
Architectural Style Traditional
Level or Stories Two
Structure Type Brick, Cement Plank
New Construction No
Schools
Elementary Schools Jennie Moore
Middle Schools Laing
High Schools Wando
Others
Acceptable Financing Cash, Conventional
Listing Terms Cash, Conventional
Financing Cash, Conventional
Special Listing Condition Flood Insurance
Read Less Info
Want to know what your home might be worth? Contact us for a FREE valuation!

Our team is ready to help you sell your home for the highest possible price ASAP






