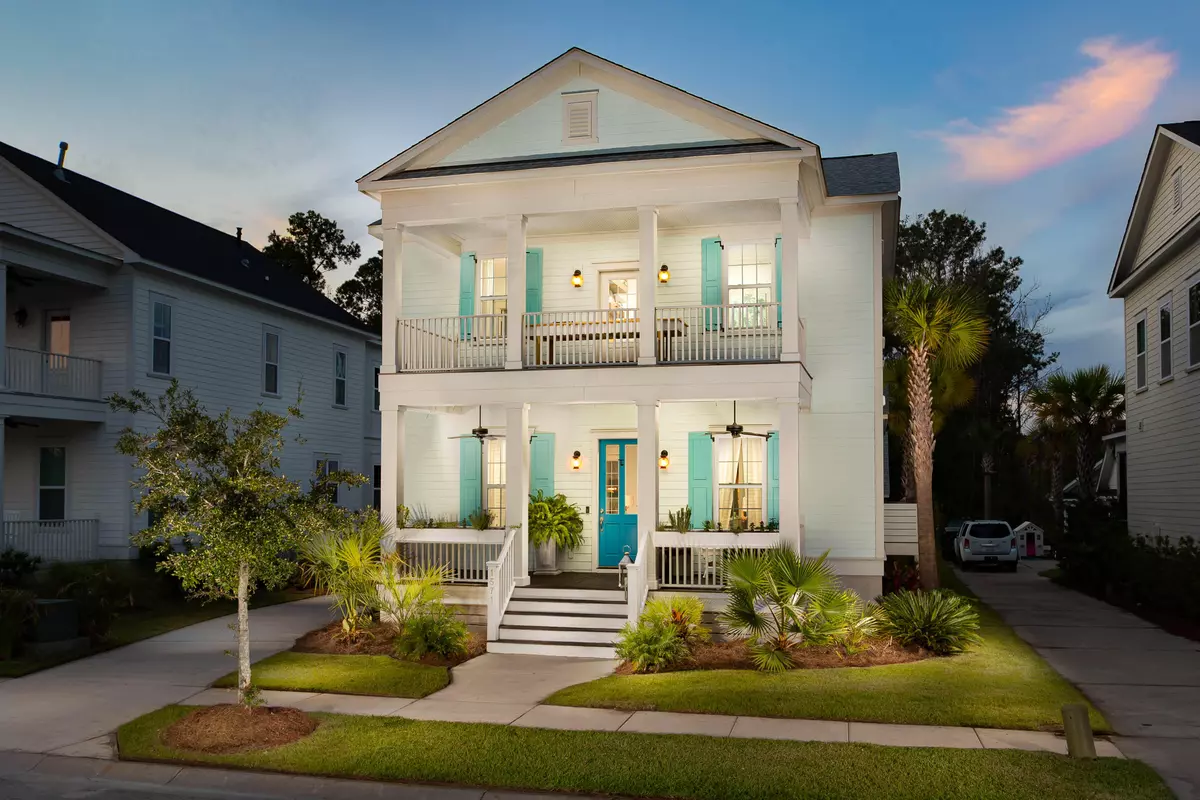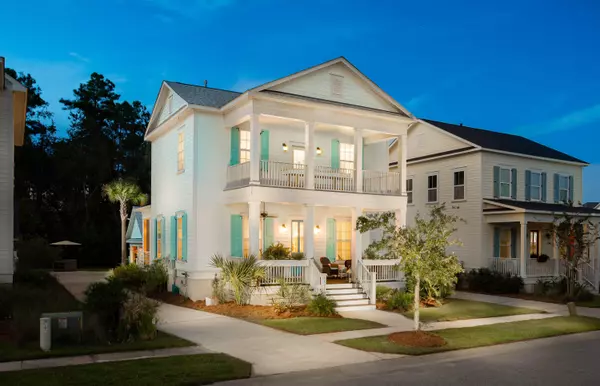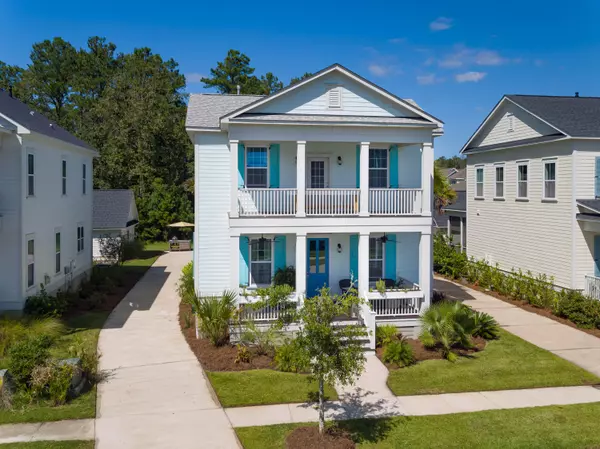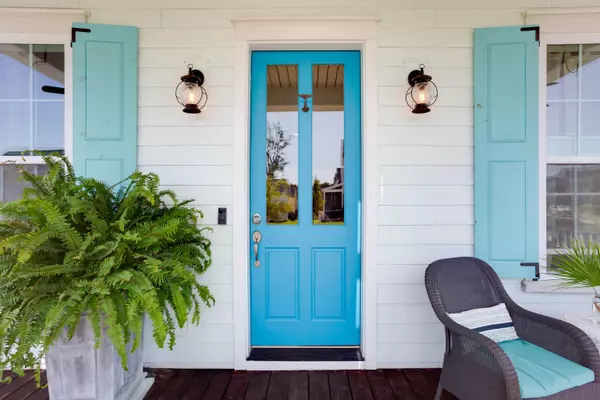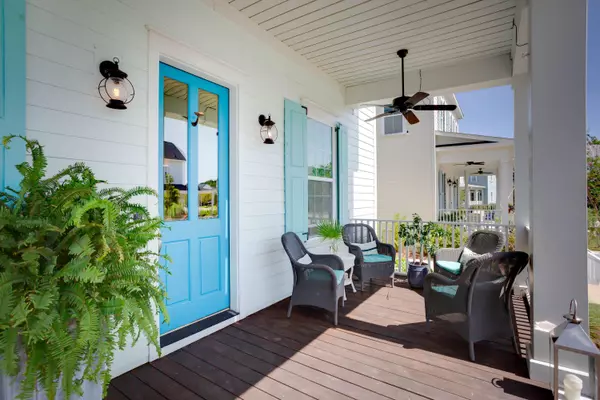Bought with Carolina One Real Estate
$538,000
$538,000
For more information regarding the value of a property, please contact us for a free consultation.
3 Beds
2.5 Baths
2,173 SqFt
SOLD DATE : 11/23/2020
Key Details
Sold Price $538,000
Property Type Single Family Home
Sub Type Single Family Detached
Listing Status Sold
Purchase Type For Sale
Square Footage 2,173 sqft
Price per Sqft $247
Subdivision Carolina Park
MLS Listing ID 20026401
Sold Date 11/23/20
Bedrooms 3
Full Baths 2
Half Baths 1
Year Built 2016
Lot Size 6,098 Sqft
Acres 0.14
Property Sub-Type Single Family Detached
Property Description
Southern charm meets classic elegance in this gorgeous home which is located in the highly desirable neighborhood, Carolina Park. Welcomed by generous double stacked porches with Watt Pond views and a nice coastal breeze, you will notice the many custom features when entering the home. Between the custom hurricane shutters, custom-built accent walls and ceilings, upgraded moldings and shiplap, smooth finish 10'+ceilings, and upgraded laminate wood flooring and tile, you will get a true sense of sophistication in this Lowcountry home. This home was built by award-winning builder, FrontDoor Communities, now known as Stanley Martin Homes. It was built as HERS rated for premium energy efficiency, along with 2 x 6 construction allowing for R19 insulation.You will notice the attention to detail the moment you enter the home. The heart of this home is the amazing open-concept gourmet chef's kitchen featuring an oversized center island with upgraded quartz countertops, gas oven with a range hood, and built-in wine refrigerator. The living space offers a wonderful entertaining space and includes a built-in surround sound system, dining nook perfect for meals, and a half-bath. Notice the upgraded shiplap fireplace and custom-built fireplace, perfect to enjoy a fire on a fall or winter evening.
As you enter the foyer downstairs, you will notice a large laundry room with shelving and a custom built-in office/work space. When opening the French doors, you will find the generous sized master suite along with the walk-in closet and master bathroom with upgraded tile and custom-shutters. This master bedroom offers privacy as it is in the back wing of the home and does not allow any overhead noise from the second floor. Notice the custom-built accent wall in the master bedroom and bright-airy feel from the multiple windows.
Arriving upstairs, you will find a custom accent wall and built in desk in an open-loft space with entry to the top porch, perfect for an office space or bonus space for the children. The two upstairs bedrooms include custom shelving and accent walls and share a generous size Jack and Jill bathroom with upgraded tiling.
All of this exceptional living space is complimented by plenty of outdoor space. In addition to the front double porches, you will find a generous sized rear screened in porch with an upgraded custom-built ceiling. This space is perfect for enjoying al fresco dining while looking out onto your private, protected wetlands/wooded space behind the home. The private driveway leads you to the detached garage, including an upgraded workshop. There is a green-space behind the home with pond views, as well as an HOA green-space on the corner of Watt Pond Road and Old Rivers Gate that is a common space perfect for playing sports and games.
This home is walking distance to Carolina Park's amenities which include a junior Olympic sized swimming pool, an outdoor pavilion with gas fireplace and outdoor kitchen, lighted tennis courts, playground, fenced-in dog park, and a 20- acre lake with trails, boardwalk and kayak launch. Walk or ride your bike to the brand-new neighborhood library, Carolina Park Elementary School, Wando High and Oceanside Collegiate Academy; Mount Pleasant's top rated schools. Conveniently located near shopping, hospitals, dining, and beaches.
Location
State SC
County Charleston
Area 41 - Mt Pleasant N Of Iop Connector
Rooms
Primary Bedroom Level Lower
Master Bedroom Lower Walk-In Closet(s)
Interior
Interior Features Ceiling - Smooth, High Ceilings, Garden Tub/Shower, Kitchen Island, Walk-In Closet(s), Ceiling Fan(s), Family, Living/Dining Combo, Loft, Pantry
Heating Electric
Cooling Central Air
Flooring Ceramic Tile, Laminate, Wood
Fireplaces Type Family Room
Laundry Laundry Room
Exterior
Parking Features 2 Car Garage, Detached, Garage Door Opener
Garage Spaces 2.0
Community Features Dog Park, Park, Pool, Tennis Court(s), Trash
Utilities Available Berkeley Elect Co-Op, Mt. P. W/S Comm
Roof Type Architectural
Porch Front Porch, Screened
Total Parking Spaces 2
Building
Lot Description 0 - .5 Acre, Wooded
Story 2
Foundation Raised Slab
Water Public
Architectural Style Craftsman
Level or Stories Two
Structure Type Cement Plank
New Construction No
Schools
Elementary Schools Carolina Park
Middle Schools Cario
High Schools Wando
Others
Acceptable Financing Any
Listing Terms Any
Financing Any
Special Listing Condition Flood Insurance
Read Less Info
Want to know what your home might be worth? Contact us for a FREE valuation!

Our team is ready to help you sell your home for the highest possible price ASAP

