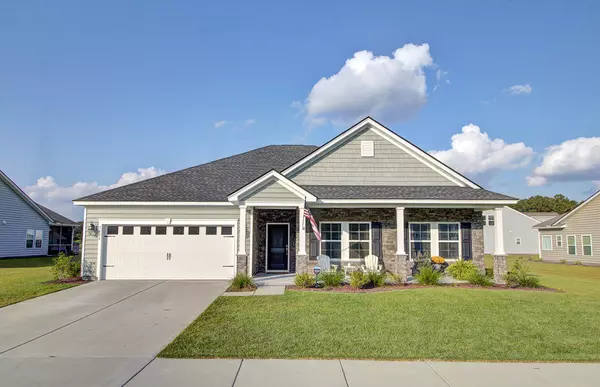Bought with Carolina One Real Estate
$412,500
$400,000
3.1%For more information regarding the value of a property, please contact us for a free consultation.
3 Beds
2 Baths
2,191 SqFt
SOLD DATE : 11/30/2020
Key Details
Sold Price $412,500
Property Type Single Family Home
Sub Type Single Family Detached
Listing Status Sold
Purchase Type For Sale
Square Footage 2,191 sqft
Price per Sqft $188
Subdivision St. Johns Lake
MLS Listing ID 20028434
Sold Date 11/30/20
Bedrooms 3
Full Baths 2
Year Built 2019
Lot Size 0.270 Acres
Acres 0.27
Property Description
Inside, and out- this smart home has it all. Built in 2019, it has been exquisitely maintained and even better than purchasing new construction. Only 15 minutes from Kiawah Island beaches or golf course, and just 20 minutes to downtown Charleston. Located in the up and coming community of Saint Johns Lake you can enjoy countless amenities right outside the City hussle and bussle! The community is centered around a peaceful 63 acre lake that provides plenty of extra fun with fishing, kayaking, paddle boarding and more! The community also features an amenity center, dog park, lakefront pool, and outdoor pavilion with dual fireplaces. Outside, the ring doorbell features built in wifi and camera surveillance and a Kevo smart door lock. You'll love the long front porch, with the cobblestone.... trim and the easy care landscaping framing the home. Inside looks like a page from a magazine, with an open and airy floor plan, crown molding and stylish hardwood laminate floors throughout the common areas. On the right, a spacious private office conveys after entering and further down the hallway is your large formal dining room. The dining room boasts a tray style ceiling and chair rail molding along the walls. It seamlessly flows into your designer eat-in kitchen which showcases granite countertops, white subway tile backsplash and stainless steel appliances. You can seat guests at the middle island, eat in space on the side. This space overlooks the family room, which highlights a cozy gas fireplace! The first floor master bedroom boasts tray ceilings, overhead fan and ensuite bathroom. The bathroom features a modern double sink vanity, tile floors, and a large walk in shower with glass door. The bathroom also connects to the master closet, which has ample storage space for even the biggest shopaholic! The other bedrooms are great sizes, with light grey carpet, and double door closets. These bedrooms share a large hall bathroom with tile floors, and an extended vanity perfect for extra storage. The sliding glass door from the kitchen opens to a screened in porch where the backyard offers lakefront views- so you can begin with your morning coffee and end with a wine down sunset! The screen door opens to an extended concrete patio- over 400 sq ft for entertaining and grilling! The rest of the yard is open and grassy- perfect for adding a garden or just playing fetch with your dogs. In addition to the living room, being wired for surround sound speakers, both the front and screened porch are also hooked up! This turn-key home won't be on the market for long- so be smart (like the home!) and come see it today!
Use preferred lender to buy this home and receive an incentive towards your closing costs!
Location
State SC
County Charleston
Area 23 - Johns Island
Rooms
Primary Bedroom Level Lower
Master Bedroom Lower Ceiling Fan(s), Walk-In Closet(s)
Interior
Interior Features Ceiling - Cathedral/Vaulted, Ceiling - Smooth, Tray Ceiling(s), High Ceilings, Kitchen Island, Walk-In Closet(s), Ceiling Fan(s), Family, Formal Living, Office, Pantry, Separate Dining
Heating Natural Gas
Cooling Central Air
Flooring Ceramic Tile, Laminate
Fireplaces Number 1
Fireplaces Type Living Room, One
Laundry Dryer Connection, Laundry Room
Exterior
Garage Spaces 2.0
Community Features Dog Park, Pool, Trash, Walk/Jog Trails
Utilities Available Berkeley Elect Co-Op, Charleston Water Service, Dominion Energy, John IS Water Co
Waterfront Description Lake Front
Roof Type Asphalt
Porch Patio, Front Porch, Screened
Total Parking Spaces 2
Building
Lot Description High
Story 1
Foundation Slab
Sewer Public Sewer
Water Public
Architectural Style Craftsman, Traditional
Level or Stories One
New Construction No
Schools
Elementary Schools Angel Oak
Middle Schools Haut Gap
High Schools St. Johns
Others
Financing Any, Cash, Conventional, FHA, VA Loan
Read Less Info
Want to know what your home might be worth? Contact us for a FREE valuation!

Our team is ready to help you sell your home for the highest possible price ASAP






