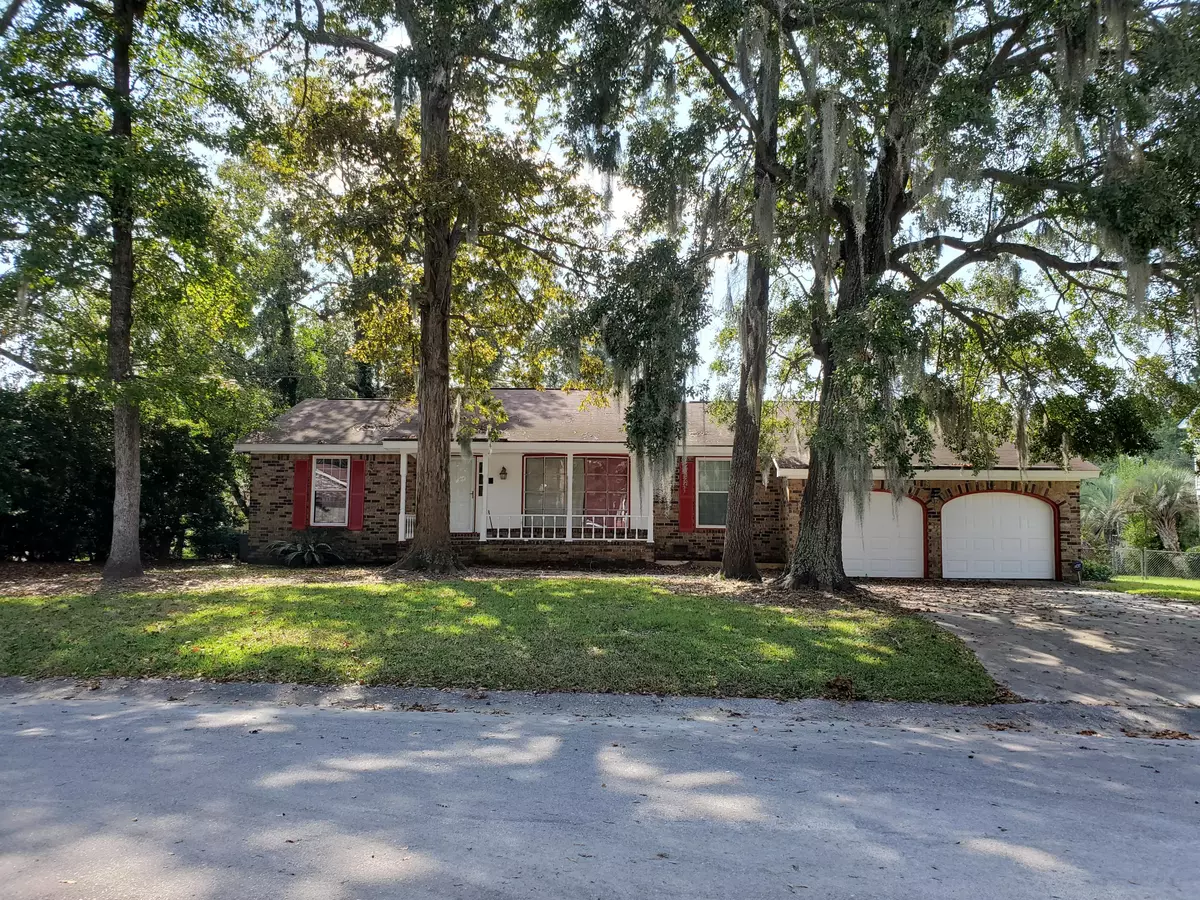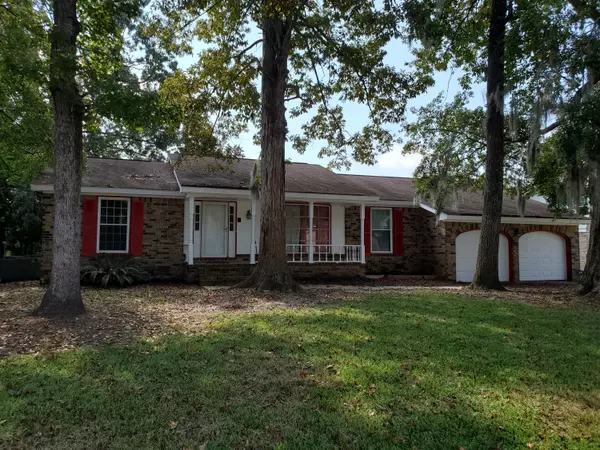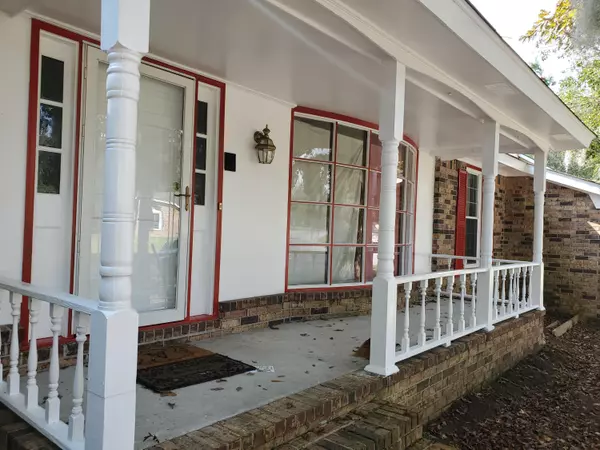Bought with EXP Realty LLC
$245,000
$245,000
For more information regarding the value of a property, please contact us for a free consultation.
3 Beds
2 Baths
1,913 SqFt
SOLD DATE : 12/01/2020
Key Details
Sold Price $245,000
Property Type Single Family Home
Sub Type Single Family Detached
Listing Status Sold
Purchase Type For Sale
Square Footage 1,913 sqft
Price per Sqft $128
Subdivision St James Estates
MLS Listing ID 20028791
Sold Date 12/01/20
Bedrooms 3
Full Baths 2
Year Built 1976
Lot Size 0.360 Acres
Acres 0.36
Property Description
Brick ranch located in convenient St. James Estates just off Foster Creek. Situated on a wide lot with a large backyard offers generous spacing between neighbors. This classic ranch offers formal living room and dining room, kitchen with eat-in area, family room, three bedrooms, a FROG, and a low country basement. The once formal dining room and living room are well suited ''As You Like It'' space. These spaces can be used as a playroom, schoolroom, home office, hobby room, game room, library, or any way you please. Enjoy use of the FROG as any of these spaces as well. The Lowcountry basement is on slab at grade level located only a few steps from the garage. This space is well suited for storage or to be used as a workshop. The kitchen has undergone updates in recent years with Coriancounters, quality oak cabinets with soft close drawers and doors, and newer appliances. Cherry wood laminate floors accentuate the space in the family room and kitchen. Family room features a brick fireplace with raised hearth, beamed mantle, and cathedral and wood beamed ceiling. Fresh neutral paint throughout. Master bedroom offer great space, a cathedral ceiling, and access to the backyard. Walk-in closet with interchangeable Rubbermaid closet system is just off from the master bathroom. Smooth ceilings throughout most of house except for the hall bathroom, closets, and section of house past the kitchen including the laundry room, FROG, and Lowcountry basement. All windows recently replaced. Just off the backdoor there is plenty of patio space or potential for a spacious deck overlooking a serene backyard. Enjoyable house with existing charm or the right house to incorporate your own style. Conveniently located to hospitals, medical offices, shops, and eateries and major employers such as Boeing, Joint Base Charleston, and NIWC. Easy access to I-26. Kindergarten through 5th grade students here are currently zoned for Bowens Corner Elementary School in nearby Hanahan. The home you have been waiting for at the price you can afford.
Location
State SC
County Berkeley
Area 72 - G.Cr/M. Cor. Hwy 52-Oakley-Cooper River
Rooms
Primary Bedroom Level Lower
Master Bedroom Lower Outside Access, Walk-In Closet(s)
Interior
Interior Features Ceiling - Blown, Ceiling - Smooth, Ceiling Fan(s), Bonus, Eat-in Kitchen, Family, Formal Living, Frog Attached, Game, Office, Pantry, Separate Dining
Cooling Central Air
Flooring Ceramic Tile, Laminate, Vinyl, Wood
Fireplaces Number 1
Fireplaces Type Family Room, One, Wood Burning
Laundry Dryer Connection, Laundry Room
Exterior
Garage Spaces 2.0
Fence Fence - Metal Enclosed
Utilities Available BCW & SA, Berkeley Elect Co-Op, Dominion Energy
Porch Patio, Front Porch
Total Parking Spaces 2
Building
Lot Description 0 - .5 Acre
Story 1
Foundation Crawl Space
Sewer Public Sewer
Water Public
Architectural Style Ranch
Level or Stories One, One and One Half, Multi-Story
New Construction No
Schools
Elementary Schools Bowens Corner Elementary
Middle Schools Sedgefield Intermediate
High Schools Goose Creek
Others
Financing Cash, Conventional, FHA, VA Loan
Read Less Info
Want to know what your home might be worth? Contact us for a FREE valuation!

Our team is ready to help you sell your home for the highest possible price ASAP
Get More Information







