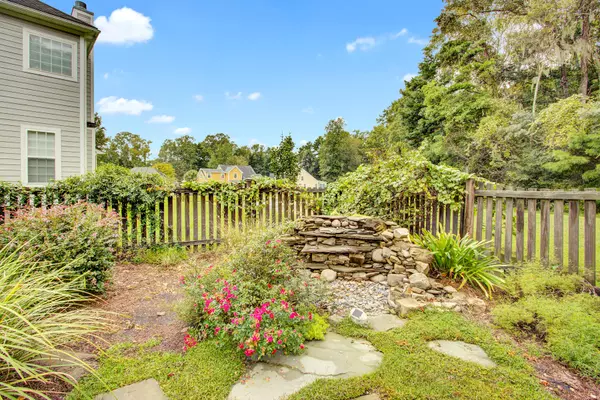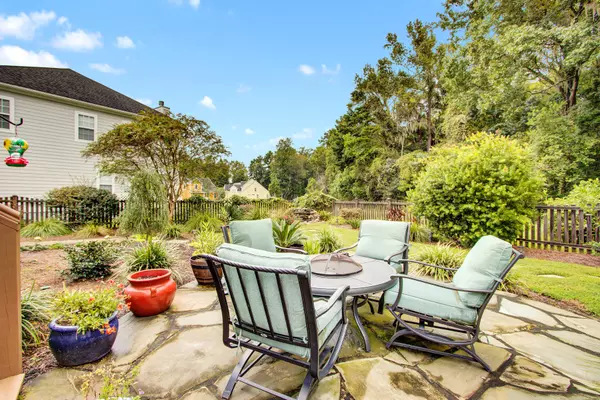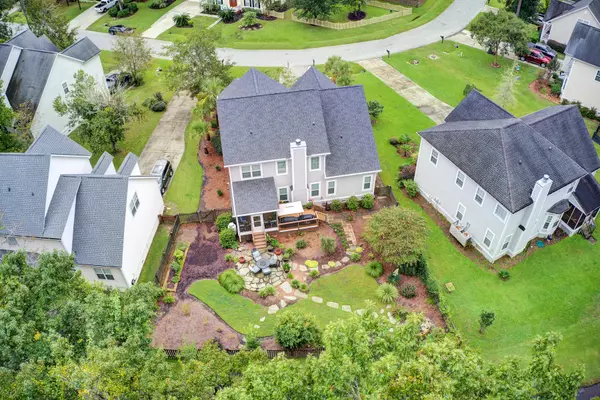Bought with Carolina One Real Estate
$410,000
$424,900
3.5%For more information regarding the value of a property, please contact us for a free consultation.
4 Beds
2.5 Baths
2,502 SqFt
SOLD DATE : 11/24/2020
Key Details
Sold Price $410,000
Property Type Other Types
Sub Type Single Family Detached
Listing Status Sold
Purchase Type For Sale
Square Footage 2,502 sqft
Price per Sqft $163
Subdivision Hunt Club
MLS Listing ID 20026800
Sold Date 11/24/20
Bedrooms 4
Full Baths 2
Half Baths 1
Year Built 2005
Lot Size 8,712 Sqft
Acres 0.2
Property Description
In the heart of West Ashley you will find desirable HUNT CLUB subdivision. This well-established family-friendly quiet neighborhood has everything you could want! Close to all the shopping, dining and great school districts you will love being a short commute from Downtown Charleston and all the area beaches and historic gardens. This home sits on a POND LOT with over $35,000 landscaping. The owners installed a BRAND NEW ROOF and NEWLY PAINTED ENTIRE EXTERIOR of home in 2020!!! As you pull up to the house you will love the CURB APPEAL with Palmettos, annuals and shrubs that are well cared for. The WELCOMING FRONT PORCH is the perfect perch for a pair of rocking chairs to sit and sip tea while welcoming guests! Once inside you will step into the FOYER and immediately notice the GLEAMINGHARDWOOD FLOORING and SOARING TWO STORY HIGH CEILING in the family room which can be viewed from the upstairs LOFT area. The oversized windows allow TONS OF NATURAL LIGHT to pour in and is completed by a COZY FIREPLACE and views of the beautiful backyard. The family room flows to a DINING AREA and KITCHEN. The kitchen features an ISLAND CUSTOM BUTCHER BLOCK counter and all STAINLESS STEEL APPLIANCES, RECESSED LIGHTING and large undermount sink. Just off the other side of the kitchen you will love the FORMAL DINING ROOM complete with chair railings and crown molding. This room has plenty of space to accommodate a large dining set and china cabinet. The HUGE MASTER BEDROOM SUITE is tucked away for privacy featuring TRAY CEILINGS and a SPA-LIKE EN-SUITE BATHROOM with DUAL SINK VANITY and an OVERSIZED WALK-IN SHOWER. All Bathrooms were recently renovated and enjoy endless hot water from the brand NEW TANKLESS WATER HEATER. Upstairs you will love the LOFT SPACE which overlooks the family room and has plenty of light from the second story windows. An additional room is being used as an OFFICE but could be used as another bedroom. and the additional THREE BEDROOMS are sizeable and share another FULL BATHROOM with dual sink vanity. Back downstairs you can exit the back of the home onto the large SCREENED IN PORCH and just off the porch the DECK Continues which leads to the extended patio and walkways that lead to an additional STONE PATIO with enough room to seat guests. The yard is fully fenced and the professional landscaping you enjoyed in the front of the home continues into the back yard. Enjoy the neighborhood amenities including the POOL, WALK/JOG TRAILS, PLAY PARK and just minutes away from some of the best shopping and dining in the area! Book your visit today!
Location
State SC
County Charleston
Area 12 - West Of The Ashley Outside I-526
Rooms
Primary Bedroom Level Lower
Master Bedroom Lower Ceiling Fan(s), Garden Tub/Shower, Walk-In Closet(s)
Interior
Interior Features Ceiling - Cathedral/Vaulted, High Ceilings, Garden Tub/Shower, Walk-In Closet(s), Ceiling Fan(s), Bonus, Eat-in Kitchen, Family, Frog Attached, Game, Great, Media, Office, Pantry, Study
Heating Electric, Forced Air
Flooring Ceramic Tile
Fireplaces Number 1
Fireplaces Type Family Room, One
Laundry Dryer Connection, Laundry Room
Exterior
Exterior Feature Stoop
Garage Spaces 2.0
Fence Fence - Wooden Enclosed
Community Features Bus Line, Central TV Antenna, Park, Pool, Trash, Walk/Jog Trails
Utilities Available Charleston Water Service, Dominion Energy
Waterfront Description Pond, Pond Site
Roof Type Architectural
Porch Deck, Patio, Covered, Front Porch, Screened
Total Parking Spaces 2
Building
Lot Description High, Interior Lot, Level, Wetlands, Wooded
Story 2
Foundation Raised Slab
Sewer Public Sewer
Water Public
Architectural Style Traditional
Level or Stories Two
New Construction No
Schools
Elementary Schools Drayton Hall
Middle Schools West Ashley
High Schools West Ashley
Others
Financing Any
Read Less Info
Want to know what your home might be worth? Contact us for a FREE valuation!

Our team is ready to help you sell your home for the highest possible price ASAP
Get More Information







