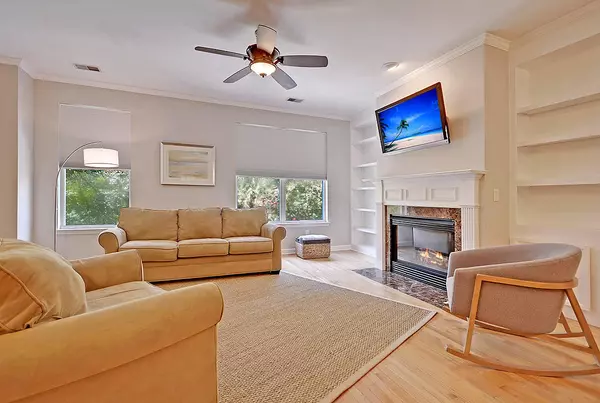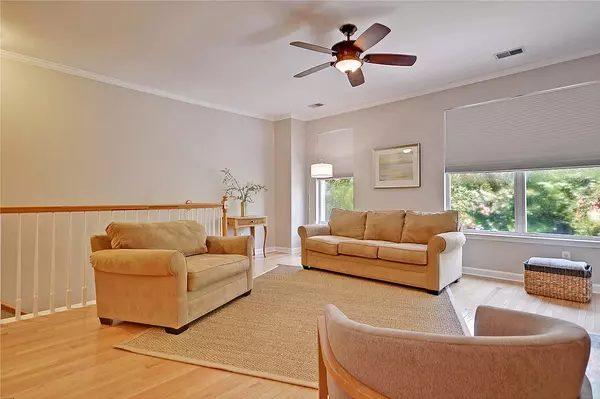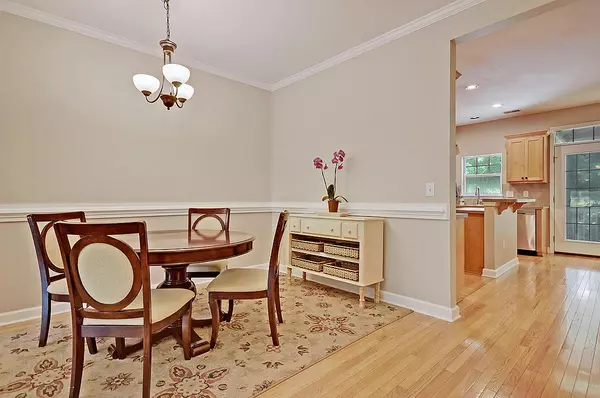Bought with RE/MAX Pro Realty
$295,000
$299,900
1.6%For more information regarding the value of a property, please contact us for a free consultation.
3 Beds
2.5 Baths
2,235 SqFt
SOLD DATE : 11/23/2020
Key Details
Sold Price $295,000
Property Type Multi-Family
Sub Type Single Family Attached
Listing Status Sold
Purchase Type For Sale
Square Footage 2,235 sqft
Price per Sqft $131
Subdivision Dunes West
MLS Listing ID 20021943
Sold Date 11/23/20
Bedrooms 3
Full Baths 2
Half Baths 1
Year Built 2004
Lot Size 2,178 Sqft
Acres 0.05
Property Sub-Type Single Family Attached
Property Description
Beautiful townhome in the gated community of Dunes West! Home has an open floor plan and features wood floors, gas fireplace, crown molding, smooth ceilings, built-in cabinets, full laundry room (washer/dryer will convey) and ceiling fans throughout. The kitchen offers plenty of cabinetry and is complete with a kitchen island, tile back splash and a stainless steel appliance package that includes a smooth top range, built-in microwave, dishwasher and a refrigerator that will convey. The owners suite is very spacious with a large walk-in closet, wood floors, ceiling fan and is accompanied by an owners bath with separate garden tub/shower and dual vanities. On the main level is another room complete with built-in cabinets, Murphy bed and outside access. Room is perfect as an office space,kids play area or 3rd bedroom. Enjoy the evenings outback on your screen porch overlooking the peaceful woods. There is even a separate grilling deck off of the screen porch. This is a beautiful and well maintained townhome with the pride of homeownership shows throughout!
Location
State SC
County Charleston
Area 41 - Mt Pleasant N Of Iop Connector
Region Egrets Walk
City Region Egrets Walk
Rooms
Primary Bedroom Level Upper
Master Bedroom Upper Ceiling Fan(s), Garden Tub/Shower, Walk-In Closet(s)
Interior
Interior Features Ceiling - Smooth, High Ceilings, Garden Tub/Shower, Kitchen Island, Walk-In Closet(s), Ceiling Fan(s), Eat-in Kitchen, Family, Entrance Foyer, Living/Dining Combo, Pantry
Heating Heat Pump
Cooling Central Air
Flooring Ceramic Tile, Wood
Fireplaces Number 1
Fireplaces Type Family Room, Gas Log, One
Laundry Laundry Room
Exterior
Exterior Feature Lawn Irrigation
Parking Features 1 Car Garage, Attached
Garage Spaces 1.0
Community Features Clubhouse, Club Membership Available, Dock Facilities, Gated, Golf Course, Golf Membership Available, Lawn Maint Incl, Park, Pool, RV/Boat Storage, Security, Tennis Court(s), Trash, Walk/Jog Trails
Roof Type Architectural
Porch Deck, Screened
Total Parking Spaces 1
Building
Lot Description Level, Wooded
Story 3
Foundation Raised
Sewer Public Sewer
Water Public
Level or Stories 3 Stories
Structure Type Cement Plank
New Construction No
Schools
Elementary Schools Charles Pinckney Elementary
Middle Schools Cario
High Schools Wando
Others
Acceptable Financing Any
Listing Terms Any
Financing Any
Read Less Info
Want to know what your home might be worth? Contact us for a FREE valuation!

Our team is ready to help you sell your home for the highest possible price ASAP






