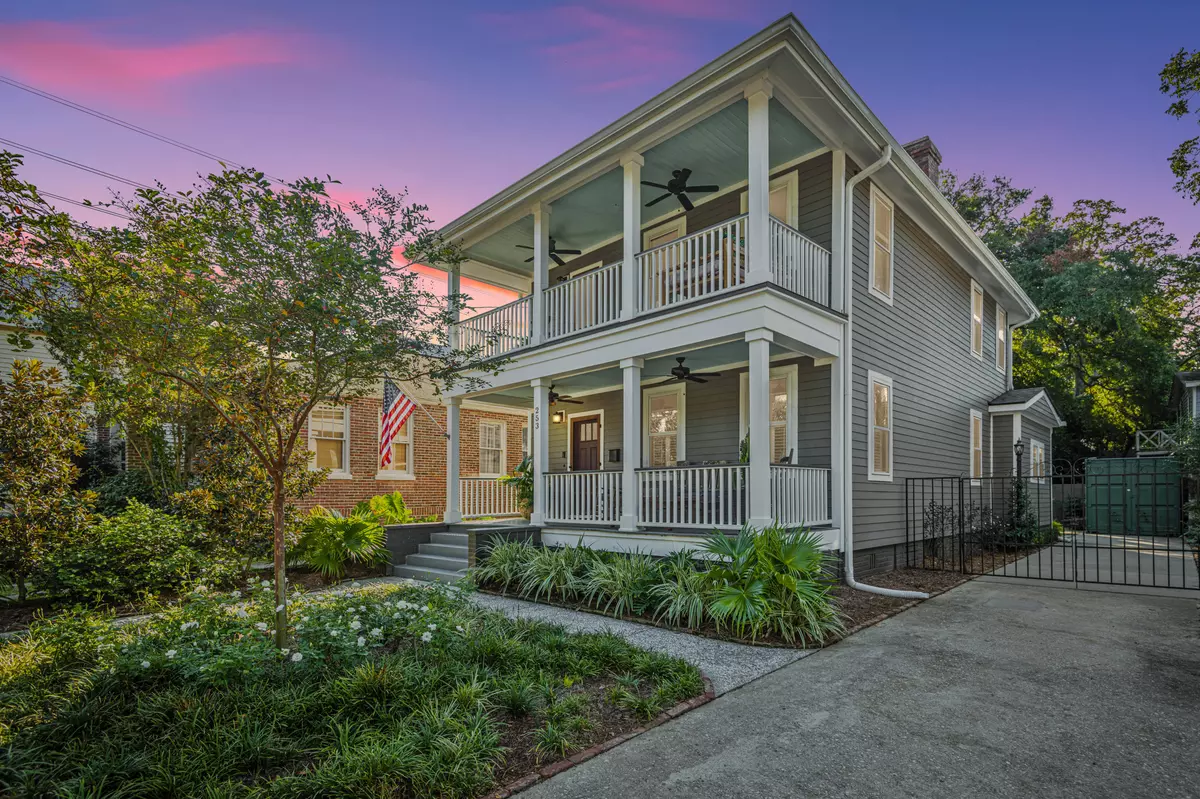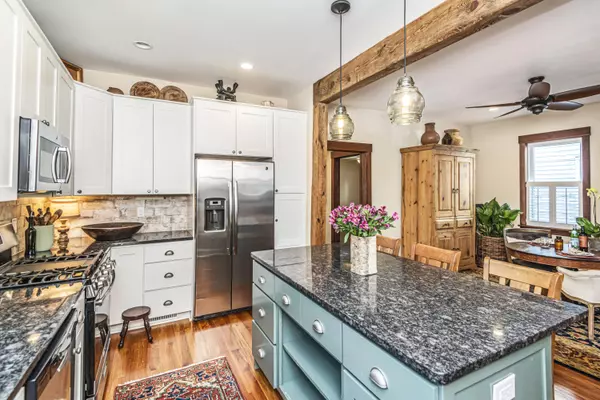Bought with The Boulevard Company, LLC
$745,000
$750,000
0.7%For more information regarding the value of a property, please contact us for a free consultation.
4 Beds
2 Baths
1,914 SqFt
SOLD DATE : 12/08/2020
Key Details
Sold Price $745,000
Property Type Other Types
Sub Type Single Family Detached
Listing Status Sold
Purchase Type For Sale
Square Footage 1,914 sqft
Price per Sqft $389
Subdivision Hampton Park Terrace
MLS Listing ID 20028702
Sold Date 12/08/20
Bedrooms 4
Full Baths 2
Year Built 1930
Lot Size 4,356 Sqft
Acres 0.1
Property Description
Like NEW, this historic Charleston home has been thoughtfully renovated to maintain its charm and character while giving the conveniences of modern construction. This 4 bedroom, 2 bath home is situated on a quiet street just two blocks from the 60 acre Hampton Park, The Citadel, Johnson Hagood Stadium, Charleston RiverDogs stadium, Jack Adams Tennis Center, and trendy bars/restaurants like Harold's Cabin, Leon's, and Purlieu. No expense was spared in the 2016 renovation: a fully renovated kitchen, new bathrooms, new windows and doors, new cement plank siding, new insulation in the floors and walls and attic, new electrical and plumbing, a new roof, and two new HVAC's. Double front porches provide gracious outdoor living options or...enjoy the rear deck with a fenced and private courtyard! During the renovation the kitchen was expanded to provide a larger, modern kitchen with new white cabinetry, granite countertops, stainless appliances, and recessed and pendant lighting to keep this space bright. Gorgeous wooden beams, reclaimed wood floors, and a dual brick fireplace leave an impression in this living area, reflecting character from this circa 1930 home! A spacious downstairs bedroom boasts wood floors and a full bath with a slate-tile floor and frameless shower. Follow the beautiful wood tread upstairs where you'll find more refinished wood floors throughout. There are 3 upstairs bedrooms with hall access to the covered 2nd-floor front porch and a well-appointed bathroom with a fully tiled walk-in shower. There is plenty of off-street parking in this gated driveway and a repurposed cargo container for a golf cart, bikes, etc. Lush yet low maintenance landscape. You won't find a better house or location in this price range!
Location
State SC
County Charleston
Area 52 - Peninsula Charleston Outside Of Crosstown
Rooms
Primary Bedroom Level Lower
Master Bedroom Lower
Interior
Interior Features Beamed Ceilings, Kitchen Island, Walk-In Closet(s), Eat-in Kitchen, Family, Living/Dining Combo
Heating Electric
Cooling Central Air
Flooring Slate, Wood
Fireplaces Type Bedroom, Dining Room, Family Room
Laundry Dryer Connection
Exterior
Fence Fence - Metal Enclosed, Privacy
Community Features Trash
Utilities Available Charleston Water Service, Dominion Energy
Roof Type Architectural
Porch Deck, Patio, Porch - Full Front
Building
Story 2
Foundation Crawl Space
Sewer Public Sewer
Water Public
Architectural Style Traditional
Level or Stories Two
New Construction No
Schools
Elementary Schools Mitchell
Middle Schools Simmons Pinckney
High Schools Burke
Others
Financing Any
Read Less Info
Want to know what your home might be worth? Contact us for a FREE valuation!

Our team is ready to help you sell your home for the highest possible price ASAP
Get More Information







