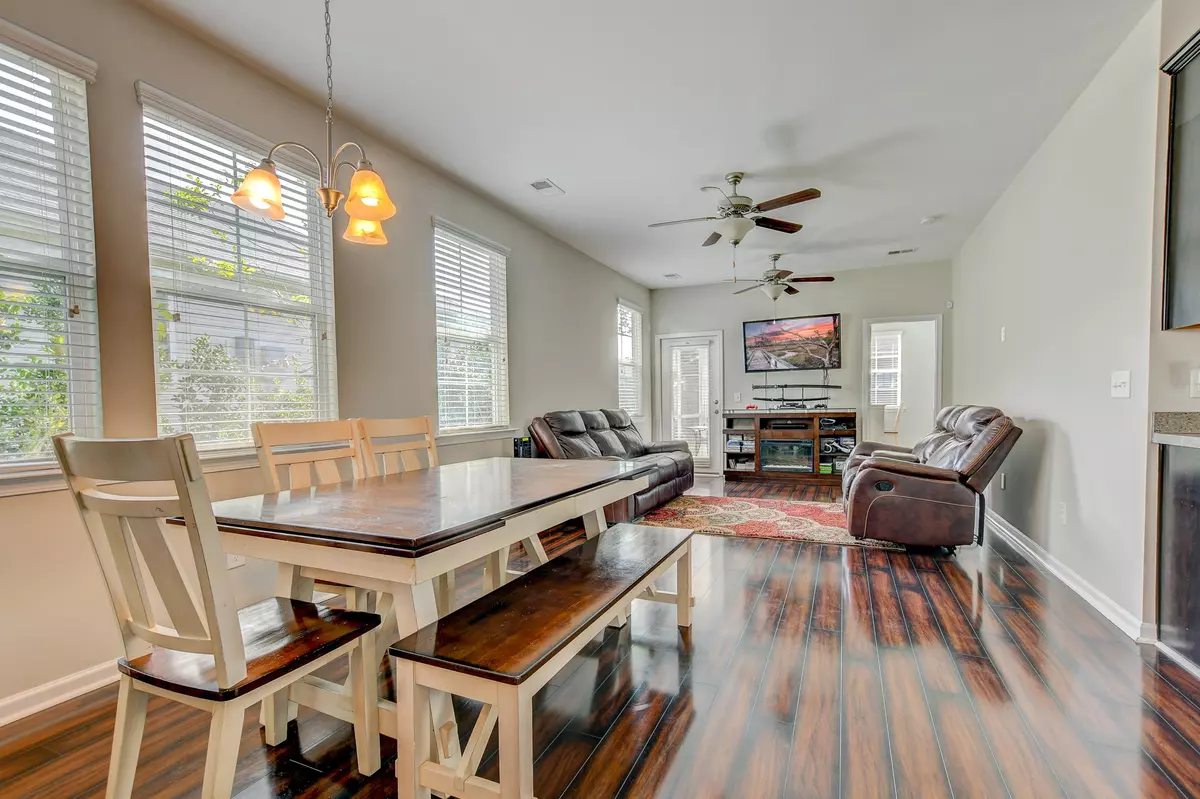Bought with Carolina One Real Estate
$200,000
$203,000
1.5%For more information regarding the value of a property, please contact us for a free consultation.
3 Beds
2.5 Baths
1,411 SqFt
SOLD DATE : 11/30/2020
Key Details
Sold Price $200,000
Property Type Single Family Home
Sub Type Single Family Attached
Listing Status Sold
Purchase Type For Sale
Square Footage 1,411 sqft
Price per Sqft $141
Subdivision Creekside Village
MLS Listing ID 20028504
Sold Date 11/30/20
Bedrooms 3
Full Baths 2
Half Baths 1
Year Built 2014
Lot Size 3,920 Sqft
Acres 0.09
Property Description
Have you been searching for a spacious townhouse in a convenient location? This lovely two-story townhouse has great curb appeal and lots of great features. Step inside to find recently painted walls, beautiful laminate flooring with a deep, rich color, new carpeting, an open floorplan, and lots of natural light. The roomy dining and living area are nice places to relax. The functional kitchen has stainless steel appliances, abundant cabinet space, and a pantry. The main level owner's suite offers a bright and airy space and includes an en-suite with dual vanities, a step-in shower, and a walk-in closet. Upstairs you'll find two additional bedrooms and a shared full bathroom. The screened porch off the living room provides a wonderful space to enjoy the Lowcountry climate.Storage units separate the units, so no living spaces are
connected to another home. This property is close to shopping, restaurants, and I-26. Come by today!
Location
State SC
County Berkeley
Area 74 - Summerville, Ladson, Berkeley Cty
Region None
City Region None
Rooms
Primary Bedroom Level Lower
Master Bedroom Lower Ceiling Fan(s), Walk-In Closet(s)
Interior
Interior Features Ceiling - Smooth, Walk-In Closet(s), Ceiling Fan(s), Entrance Foyer, Living/Dining Combo, Pantry
Heating Electric
Cooling Central Air
Flooring Laminate
Laundry Dryer Connection, Laundry Room
Exterior
Garage Spaces 1.0
Roof Type Asphalt
Porch Front Porch, Screened
Total Parking Spaces 1
Building
Lot Description 0 - .5 Acre, Interior Lot
Story 2
Foundation Slab
Sewer Public Sewer
Water Public
Level or Stories Two
New Construction No
Schools
Elementary Schools College Park
Middle Schools College Park
High Schools Stratford
Others
Financing Any
Read Less Info
Want to know what your home might be worth? Contact us for a FREE valuation!

Our team is ready to help you sell your home for the highest possible price ASAP






