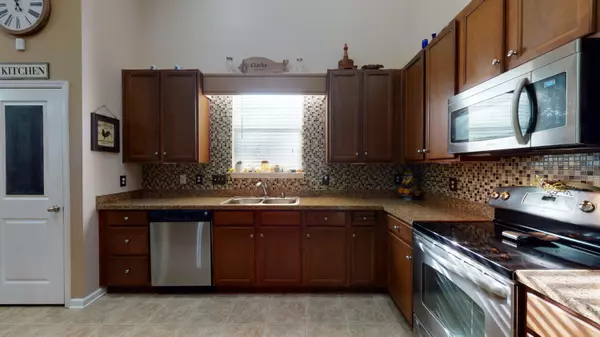Bought with EXP Realty LLC
$257,500
$255,000
1.0%For more information regarding the value of a property, please contact us for a free consultation.
4 Beds
3 Baths
2,170 SqFt
SOLD DATE : 12/04/2020
Key Details
Sold Price $257,500
Property Type Single Family Home
Sub Type Single Family Detached
Listing Status Sold
Purchase Type For Sale
Square Footage 2,170 sqft
Price per Sqft $118
Subdivision Colony North Ii
MLS Listing ID 20027013
Sold Date 12/04/20
Bedrooms 4
Full Baths 3
Year Built 2010
Lot Size 9,147 Sqft
Acres 0.21
Property Description
Wonderful open concept, 4 bed and 3 full bath home, with all but 1 bedroom on the main living level. Living/dining/kitchen combo with soaring ceilings and loads of natural light coming from the large windows and sliding doors. Kitchen island has prep sink and bar seating. Master bedroom is tucked away from the other bedrooms for extra privacy. 2 car garage with plenty of storage. Back yard is outdoor living at its finest; screened in porch, patio for grilling, firepit, fully fenced, beautiful mature trees and plenty of room for entertaining. Former owner was a nursey owner and planted additional trees and vines to add to the back yards ambiance. Even better, the property directly behind the home is owned by the HOA for added privacy!
Location
State SC
County Charleston
Area 32 - N.Charleston, Summerville, Ladson, Outside I-526
Rooms
Primary Bedroom Level Lower
Master Bedroom Lower Ceiling Fan(s), Garden Tub/Shower, Walk-In Closet(s)
Interior
Interior Features Ceiling - Cathedral/Vaulted, Ceiling - Smooth, Tray Ceiling(s), High Ceilings, Garden Tub/Shower, Kitchen Island, Walk-In Closet(s), Ceiling Fan(s), Bonus, Eat-in Kitchen, Family, Frog Attached, Great, Living/Dining Combo, Office, Pantry
Cooling Central Air
Flooring Vinyl, Wood
Laundry Dryer Connection, Laundry Room
Exterior
Garage Spaces 2.0
Fence Privacy, Fence - Wooden Enclosed
Community Features Trash
Utilities Available Charleston Water Service, Dominion Energy
Roof Type Asphalt
Porch Patio, Screened
Total Parking Spaces 2
Building
Lot Description 0 - .5 Acre
Story 2
Foundation Slab
Sewer Public Sewer
Water Public
Architectural Style Traditional
Level or Stories One and One Half, Two
New Construction No
Schools
Elementary Schools Pepper Hill
Middle Schools Northwoods
High Schools Stall
Others
Financing Any, Cash, Conventional, VA Loan
Read Less Info
Want to know what your home might be worth? Contact us for a FREE valuation!

Our team is ready to help you sell your home for the highest possible price ASAP






