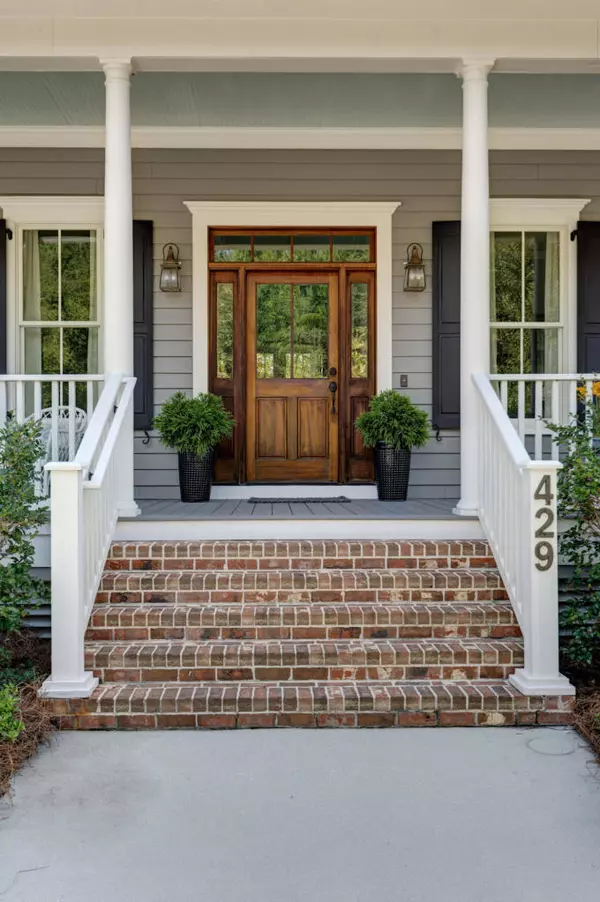Bought with Rachel Urso Real Estate LLC
$682,000
$695,500
1.9%For more information regarding the value of a property, please contact us for a free consultation.
3 Beds
2.5 Baths
2,506 SqFt
SOLD DATE : 12/03/2020
Key Details
Sold Price $682,000
Property Type Single Family Home
Listing Status Sold
Purchase Type For Sale
Square Footage 2,506 sqft
Price per Sqft $272
Subdivision Beresford Hall
MLS Listing ID 20027086
Sold Date 12/03/20
Bedrooms 3
Full Baths 2
Half Baths 1
Year Built 2014
Lot Size 0.870 Acres
Acres 0.87
Property Description
Beautiful home in the desirable boating neighborhood of Beresford Hall. The home is filled with light and each room has a view of trees including four grand oaks. The master bedroom is downstairs with a large bath and two walk-in closets. The family room has a vaulted ceiling and fireplace. The large eat-in kitchen, dining room, study and half bath are downstairs. There are two large bedrooms, a loft and a bath upstairs. Each upstairs bedroom has a large storage area. The home is 2x6 construction with the extra thick Hardy plank. The gated neighborhood has many amenities. There is a large saltwater pool and community house. The boat ramp is very convenient with two docks, a place to clean your fish and an ice house. Nearby are three new schools and shopping.
Location
State SC
County Berkeley
Area 78 - Wando/Cainhoy
Rooms
Primary Bedroom Level Lower
Master Bedroom Lower Ceiling Fan(s), Garden Tub/Shower, Multiple Closets, Outside Access, Walk-In Closet(s)
Interior
Interior Features Ceiling - Cathedral/Vaulted, Ceiling - Smooth, High Ceilings, Garden Tub/Shower, Kitchen Island, Walk-In Closet(s), Ceiling Fan(s), Eat-in Kitchen, Family, Loft, Pantry, Separate Dining, Study
Heating Heat Pump, Natural Gas
Cooling Central Air
Flooring Stone, Wood
Fireplaces Number 1
Fireplaces Type Family Room, Gas Log, One
Laundry Dryer Connection
Exterior
Exterior Feature Lawn Irrigation
Garage Spaces 2.0
Community Features Boat Ramp, Clubhouse, Dock Facilities, Gated, Park, Pool, Trash, Walk/Jog Trails
Utilities Available Dominion Energy
Roof Type Asphalt, Metal
Porch Front Porch, Screened
Total Parking Spaces 2
Building
Lot Description .5 - 1 Acre, Wooded
Story 2
Foundation Crawl Space
Sewer Public Sewer
Water Public
Architectural Style Traditional
Level or Stories Two
New Construction No
Schools
Elementary Schools Philip Simmons
Middle Schools Philip Simmons
High Schools Philip Simmons
Others
Financing Cash, Conventional, VA Loan
Read Less Info
Want to know what your home might be worth? Contact us for a FREE valuation!

Our team is ready to help you sell your home for the highest possible price ASAP
Get More Information







