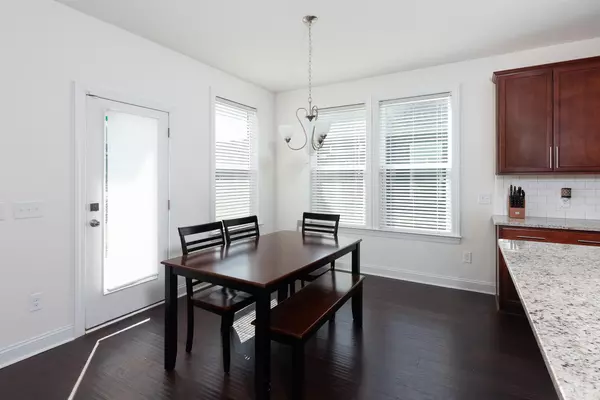Bought with RE/MAX Pro Realty
$325,000
$325,000
For more information regarding the value of a property, please contact us for a free consultation.
3 Beds
2.5 Baths
1,816 SqFt
SOLD DATE : 12/11/2020
Key Details
Sold Price $325,000
Property Type Single Family Home
Sub Type Single Family Detached
Listing Status Sold
Purchase Type For Sale
Square Footage 1,816 sqft
Price per Sqft $178
Subdivision Maybank Village
MLS Listing ID 20029049
Sold Date 12/11/20
Bedrooms 3
Full Baths 2
Half Baths 1
Year Built 2017
Lot Size 5,227 Sqft
Acres 0.12
Property Description
This meticulously maintained home is located in the Maybank Village community which is a very short drive or walkable distance to new shops, bars and restaurants. As you enter, you are greeted with a bright, two-story foyer and beautiful wood floors that flow throughout the first floor. The large family room is open to the dining space as well as the spacious kitchen which has plenty of counter space, stainless steel appliances, and pantry. This open living space has access to the fully fenced backyard and patio with room for a grill and outdoor entertaining. Upstairs you will find the master bedroom with a walk-in closet and en suite bathroom which includes a double sink, separate soaking tub and shower, as well as a water closet. The remaining two bedrooms share a full bathroom andthe laundry room is also conveniently located upstairs.
Location
State SC
County Charleston
Area 23 - Johns Island
Rooms
Primary Bedroom Level Upper
Master Bedroom Upper Ceiling Fan(s), Garden Tub/Shower, Walk-In Closet(s)
Interior
Interior Features Ceiling - Smooth, High Ceilings, Garden Tub/Shower, Kitchen Island, Walk-In Closet(s), Ceiling Fan(s), Eat-in Kitchen, Family, Entrance Foyer, Pantry
Heating Heat Pump
Cooling Central Air
Flooring Ceramic Tile, Wood
Laundry Dryer Connection, Laundry Room
Exterior
Garage Spaces 2.0
Fence Privacy, Fence - Wooden Enclosed
Roof Type Architectural
Porch Patio
Total Parking Spaces 2
Building
Lot Description 0 - .5 Acre
Story 2
Foundation Slab
Sewer Public Sewer
Water Public
Architectural Style Traditional
Level or Stories Two
New Construction No
Schools
Elementary Schools Angel Oak
Middle Schools Haut Gap
High Schools St. Johns
Others
Financing Any
Read Less Info
Want to know what your home might be worth? Contact us for a FREE valuation!

Our team is ready to help you sell your home for the highest possible price ASAP






