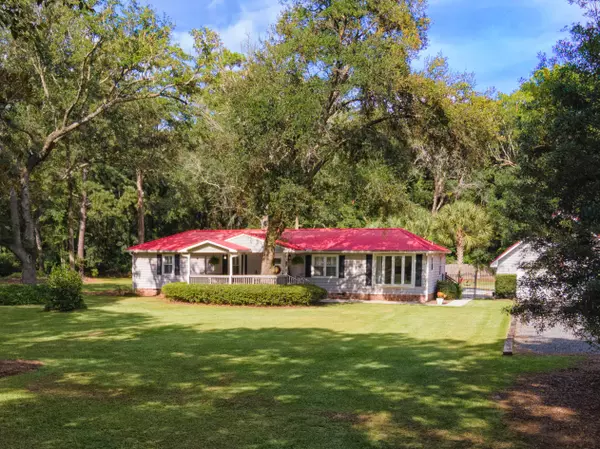Bought with Deseta Realty Group LLC
$450,000
$468,000
3.8%For more information regarding the value of a property, please contact us for a free consultation.
3 Beds
2 Baths
1,860 SqFt
SOLD DATE : 11/27/2020
Key Details
Sold Price $450,000
Property Type Single Family Home
Sub Type Single Family Detached
Listing Status Sold
Purchase Type For Sale
Square Footage 1,860 sqft
Price per Sqft $241
Subdivision Chisolm Green
MLS Listing ID 20023329
Sold Date 11/27/20
Bedrooms 3
Full Baths 2
Year Built 1980
Lot Size 1.900 Acres
Acres 1.9
Property Description
HIDDEN GEM!! This charming one-story, 3 bed, 2 bath home is nestled among lush landscaping and beautiful old live oaks on close to 2 acres. Peace and serenity await as you enjoy the outdoor living spaces with a deck overlooking the spacious front lawn and an equally large fenced in backyard with another deck and inground swimming pool. Once inside the home, you have an open floor plan with a living/dining room combo. with updated lighting and hardwood floors throughout. The kitchen has been updated with cabinetry with a built-in refrigerator, dishwasher and a farmhouse sink. The Owner's Suite has multiple closets and an updated bathroom. In addition, there are 2 more bedrooms and a guest bath. This home is truly move-in ready with a new HVAC unit. The 2 car detached garage can easily fit cars, equipment, and toys and has an upstairs apartment that can be finished for additional space. This home is located in the Chisolm Green neighborhood with dock facilities for your boat and an optional HOA fee of $250.00 per year.
Location
State SC
County Charleston
Area 23 - Johns Island
Rooms
Primary Bedroom Level Lower
Master Bedroom Lower Ceiling Fan(s), Multiple Closets
Interior
Interior Features Ceiling - Blown, Ceiling - Smooth, Ceiling Fan(s), Eat-in Kitchen, Entrance Foyer, Living/Dining Combo, Pantry
Heating Heat Pump
Cooling Central Air
Flooring Ceramic Tile, Wood
Laundry Dryer Connection, Laundry Room
Exterior
Exterior Feature Lawn Irrigation
Garage Spaces 2.0
Fence Privacy, Fence - Wooden Enclosed
Pool In Ground
Community Features Dock Facilities, Horses OK, Trash
Utilities Available Berkeley Elect Co-Op, John IS Water Co
Roof Type Metal
Porch Deck, Patio, Front Porch
Total Parking Spaces 2
Private Pool true
Building
Lot Description 1 - 2 Acres, Level, Wooded
Story 1
Foundation Slab
Sewer Septic Tank
Architectural Style Ranch, Traditional
Level or Stories One
New Construction No
Schools
Elementary Schools Angel Oak
Middle Schools Haut Gap
High Schools St. Johns
Others
Financing Any, Cash, Conventional, FHA, VA Loan
Read Less Info
Want to know what your home might be worth? Contact us for a FREE valuation!

Our team is ready to help you sell your home for the highest possible price ASAP






