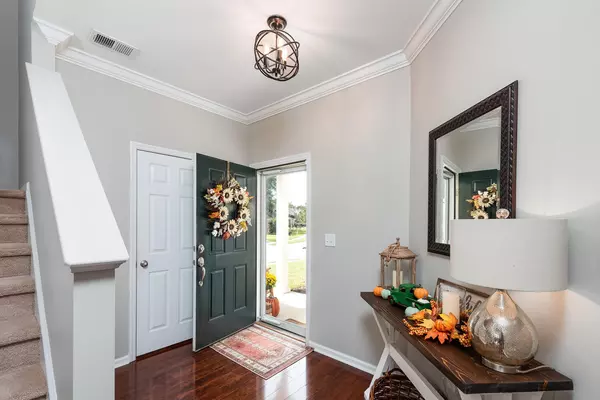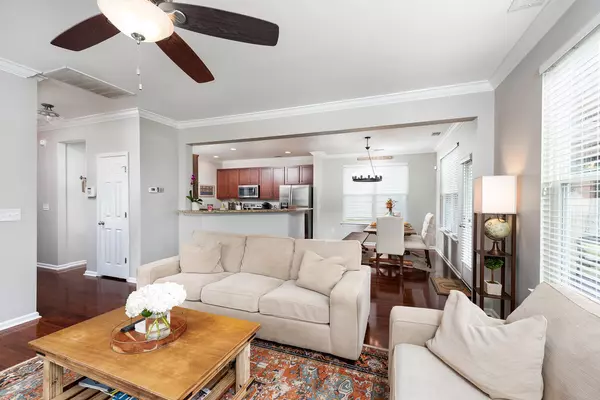Bought with Deseta Realty Group LLC
$380,000
$385,000
1.3%For more information regarding the value of a property, please contact us for a free consultation.
3 Beds
2.5 Baths
2,130 SqFt
SOLD DATE : 12/11/2020
Key Details
Sold Price $380,000
Property Type Single Family Home
Sub Type Single Family Detached
Listing Status Sold
Purchase Type For Sale
Square Footage 2,130 sqft
Price per Sqft $178
Subdivision Lieben Park
MLS Listing ID 20028537
Sold Date 12/11/20
Bedrooms 3
Full Baths 2
Half Baths 1
Year Built 2012
Lot Size 5,662 Sqft
Acres 0.13
Property Sub-Type Single Family Detached
Property Description
Welcome to 1226 Beck Drive! This beautiful home features an open layout with tons of natural light, and sits on a quiet cul-de-sac within lovely Lieben Park. Walk through the front door and you'll be greeted by a charming foyer with custom light fixtures, a private half bathroom and lots of room for storage. Off to the left, you'll enter an eat-in kitchen boasting granite countertops, stainless steel Whirlpool appliances and a huge, walk-in pantry. The open living and dining areas feature crown molding, gorgeous, dark flooring and lots of windows that allow the sunlight to beam in. Walk upstairs and be greeted by a spacious loft that can be used as a playroom, office or second entertaining area. The owner's suite is massive and features a walk-in closet and newly renovated bathroom withcustom his and hers sinks, granite countertops, a large soaking tub and shower. The second floor also features two sizable bedrooms (which either could be used as an office) and a fully renovated guest bathroom with dual sinks and marble countertops. Relax under the custom-built pergola in the private, fenced-in backyard, which allows lots of space for entertaining. There is also a two-car garage with plenty of room for storage. Just 15 minutes from the beaches and 20 minutes from downtown Charleston, this stunning home offers the Lowcountry lifestyle you've been dreaming of!
Location
State SC
County Charleston
Area 41 - Mt Pleasant N Of Iop Connector
Rooms
Primary Bedroom Level Upper
Master Bedroom Upper Ceiling Fan(s), Garden Tub/Shower, Walk-In Closet(s)
Interior
Interior Features Ceiling - Smooth, High Ceilings, Garden Tub/Shower, Walk-In Closet(s), Ceiling Fan(s), Eat-in Kitchen, Family, Entrance Foyer, Living/Dining Combo, Loft, Pantry
Heating Electric, Heat Pump, Natural Gas
Cooling Attic Fan, Central Air
Flooring Ceramic Tile, Laminate
Window Features Storm Window(s), Window Treatments
Laundry Dryer Connection, Laundry Room
Exterior
Exterior Feature Lighting
Parking Features 2 Car Garage, Attached, Off Street, Garage Door Opener
Garage Spaces 2.0
Fence Privacy, Fence - Wooden Enclosed
Community Features Boat Ramp, Trash
Utilities Available Charleston Water Service, Dominion Energy
Roof Type Architectural
Porch Patio, Covered, Front Porch
Total Parking Spaces 2
Building
Lot Description 0 - .5 Acre, Cul-De-Sac, High, Interior Lot
Story 2
Foundation Slab
Sewer Public Sewer
Water Public
Architectural Style Craftsman
Level or Stories Two
Structure Type Vinyl Siding
New Construction No
Schools
Elementary Schools Carolina Park
Middle Schools Cario
High Schools Wando
Others
Acceptable Financing Any
Listing Terms Any
Financing Any
Read Less Info
Want to know what your home might be worth? Contact us for a FREE valuation!

Our team is ready to help you sell your home for the highest possible price ASAP






