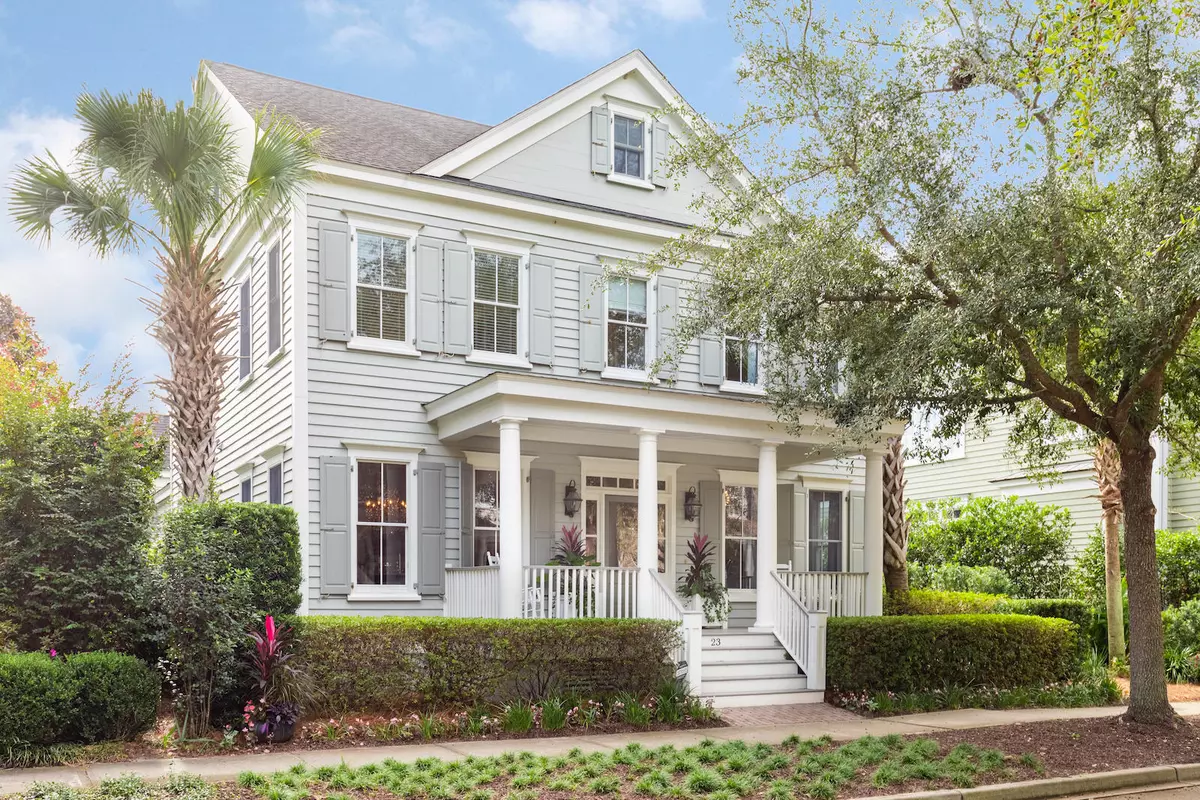Bought with William Means Real Estate, LLC
$1,370,000
$1,395,000
1.8%For more information regarding the value of a property, please contact us for a free consultation.
5 Beds
4.5 Baths
3,977 SqFt
SOLD DATE : 12/17/2020
Key Details
Sold Price $1,370,000
Property Type Other Types
Sub Type Single Family Detached
Listing Status Sold
Purchase Type For Sale
Square Footage 3,977 sqft
Price per Sqft $344
Subdivision Ion
MLS Listing ID 20030642
Sold Date 12/17/20
Bedrooms 5
Full Baths 4
Half Baths 1
Year Built 2005
Lot Size 7,840 Sqft
Acres 0.18
Property Description
Located in highly sought-after I'On, this spacious home features an open concept floor plan, downstairs master, media/playroom and private home office space. The wide front porch leads into a beautiful foyer with the formal dining room on one side and a spacious office on the other that can be closed off with pocket doors. The family room is open to the eat-in kitchen which offers double ovens, a gas cooktop, large island, stainless appliances and an adjacent butler's pantry. A beautiful breakfast room is just behind the kitchen as well as a workspace with a built-in desk, perfect for taking care of household bills or planning family schedules. The first floor master suite has soaring ceilings and provides outside access to the side porch. On the second level are two guest rooms with their own en suite baths and two other bedrooms that share a full hall bath. The third level provides a large living space, perfect as a media room or playroom. Other features include heart pine floors on the first and second levels, high ceilings, impressive trim, wainscoting and tons of storage space, including the walk-in attic off the third floor media/playroom. Enjoy the beautiful outdoor space this home provides, including a wide side porch and garden with lush plantings. Plenty of off-street parking is located at the back of the home, and the lot offers numerous possibilities to build a garage and even add a pool. The I'On neighborhood is just 10 minutes from downtown Charleston and offers walking/jogging trails, two lakes, a boat ramp, a private swim and tennis club and many popular eateries and shops at the front of the neighborhood.
Location
State SC
County Charleston
Area 42 - Mt Pleasant S Of Iop Connector
Rooms
Primary Bedroom Level Lower
Master Bedroom Lower Ceiling Fan(s), Garden Tub/Shower, Outside Access, Walk-In Closet(s)
Interior
Interior Features Ceiling - Smooth, High Ceilings, Garden Tub/Shower, Kitchen Island, Walk-In Closet(s), Ceiling Fan(s), Bonus, Eat-in Kitchen, Family, Formal Living, Entrance Foyer, Office, Separate Dining
Heating Heat Pump
Cooling Central Air
Flooring Ceramic Tile, Wood
Fireplaces Number 1
Fireplaces Type Family Room, One
Laundry Dryer Connection, Laundry Room
Exterior
Fence Partial
Community Features Boat Ramp, Clubhouse, Club Membership Available, Fitness Center, Park, Pool, Tennis Court(s), Trash, Walk/Jog Trails
Utilities Available Dominion Energy, Mt. P. W/S Comm
Roof Type Architectural
Porch Front Porch
Building
Lot Description 0 - .5 Acre, Interior Lot, Level
Story 3
Foundation Crawl Space
Sewer Public Sewer
Water Public
Architectural Style Traditional
Level or Stories 3 Stories
New Construction No
Schools
Elementary Schools James B Edwards
Middle Schools Moultrie
High Schools Lucy Beckham
Others
Financing Cash, Conventional
Read Less Info
Want to know what your home might be worth? Contact us for a FREE valuation!

Our team is ready to help you sell your home for the highest possible price ASAP
Get More Information







