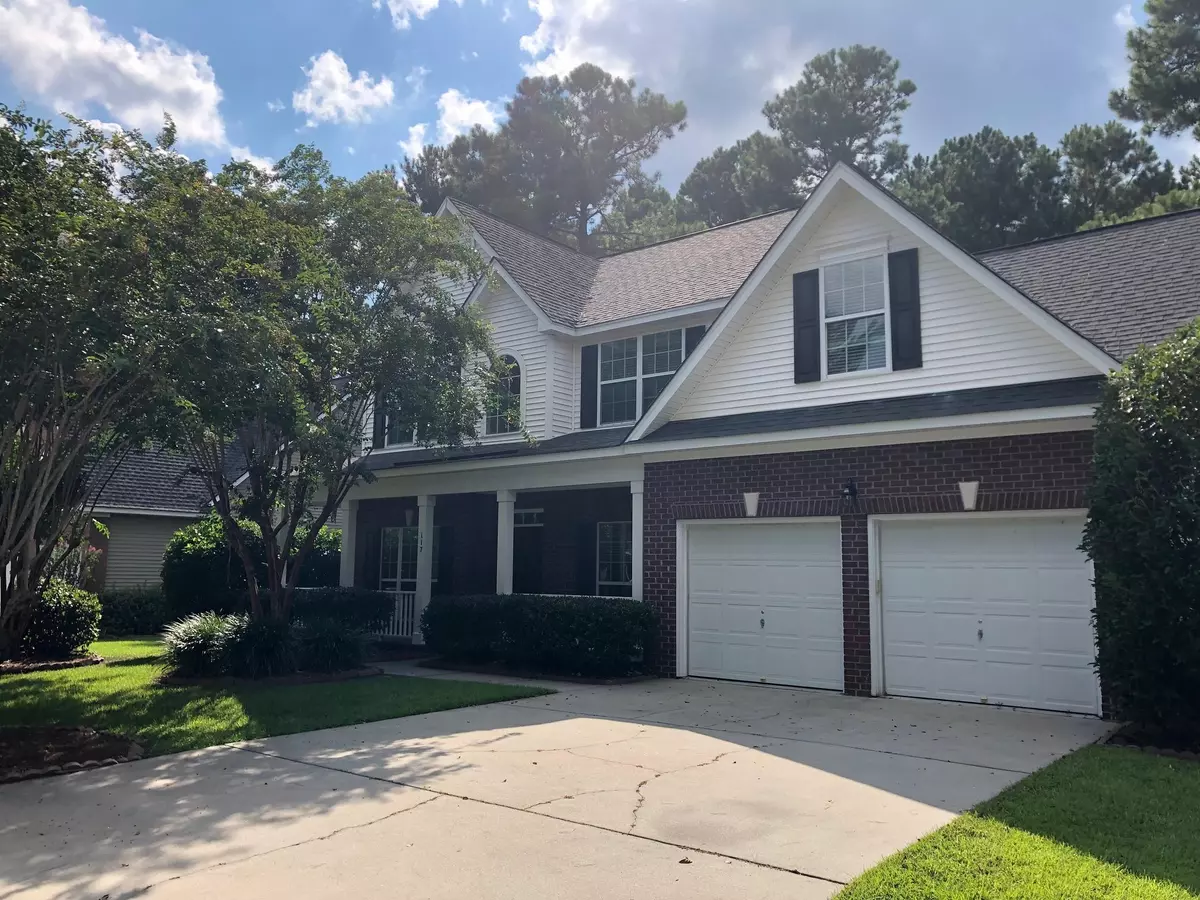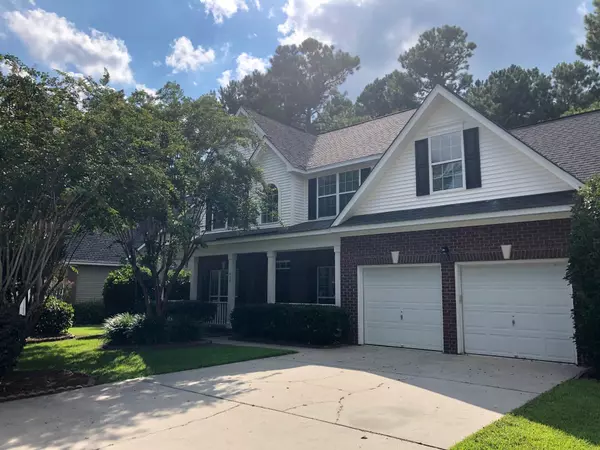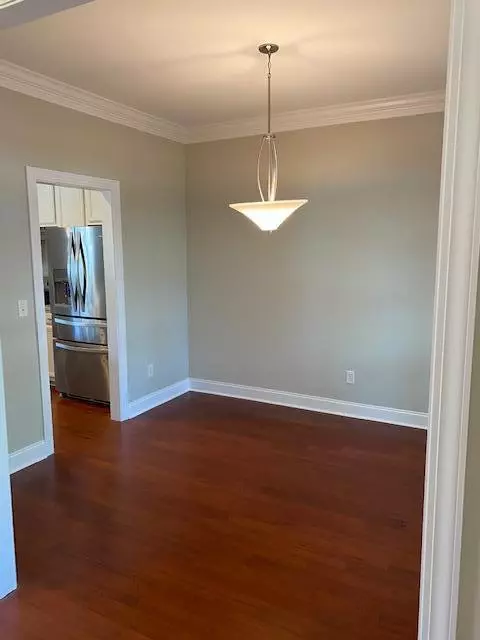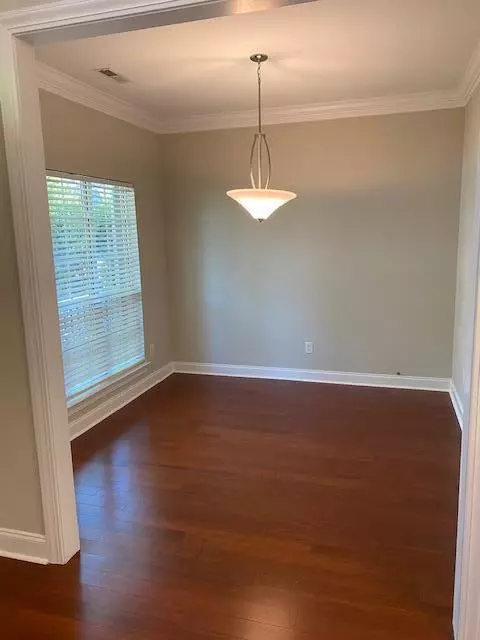Bought with Carolina One Real Estate
$320,000
$320,000
For more information regarding the value of a property, please contact us for a free consultation.
5 Beds
3 Baths
2,474 SqFt
SOLD DATE : 12/21/2020
Key Details
Sold Price $320,000
Property Type Single Family Home
Sub Type Single Family Detached
Listing Status Sold
Purchase Type For Sale
Square Footage 2,474 sqft
Price per Sqft $129
Subdivision Pine Forest Country Club
MLS Listing ID 20009981
Sold Date 12/21/20
Bedrooms 5
Full Baths 3
Year Built 2001
Lot Size 9,147 Sqft
Acres 0.21
Property Description
***BACK ON THE MARKET, DUE TO NO FAULT OF THE SELLERS***. This large family home shows like a model, with a generous sized fenced in yard and mature, beautiful landscaping. This home shines from the moment you enter the foyer and see all the natural light. The kitchen is fabulous, with upgraded granite, stainless appliances, and additional cabinets with a wine cooler area that could also be used as a coffee bar. A cozy fireplace and a screened porch overlooking the yard makes this a great space. A bedroom and full bath on the ground floor add extra convenience. The master bath has a new vanity, countertop, fixtures, tiled shower and tile floor. The secondary upstairs bath has a new tile floor and vanity. All new flooring throughout the home and bedroom ceiling fans add to your comfort.Freshly painted, inside and out and a brand new roof! Just move in and enjoy! LISTING AGENT RELATED TO SELLERS
Location
State SC
County Dorchester
Area 63 - Summerville/Ridgeville
Rooms
Primary Bedroom Level Upper
Master Bedroom Upper Ceiling Fan(s), Garden Tub/Shower, Walk-In Closet(s)
Interior
Interior Features Ceiling - Smooth, Tray Ceiling(s), Garden Tub/Shower, Walk-In Closet(s), Ceiling Fan(s), Eat-in Kitchen, Family, Entrance Foyer, Frog Attached, Office, Separate Dining
Cooling Central Air
Flooring Ceramic Tile, Wood
Fireplaces Number 1
Fireplaces Type Family Room, One
Laundry Dryer Connection, Laundry Room
Exterior
Garage Spaces 2.0
Fence Fence - Wooden Enclosed
Community Features Clubhouse, Club Membership Available, Golf Course, Golf Membership Available, Pool, Tennis Court(s), Trash
Roof Type Asphalt
Porch Screened
Total Parking Spaces 2
Building
Lot Description Level
Story 2
Foundation Slab
Sewer Public Sewer
Water Public
Architectural Style Traditional
Level or Stories Two
New Construction No
Schools
Elementary Schools William Reeves Jr
Middle Schools Dubose
High Schools Summerville
Others
Financing Any
Read Less Info
Want to know what your home might be worth? Contact us for a FREE valuation!

Our team is ready to help you sell your home for the highest possible price ASAP
Get More Information







