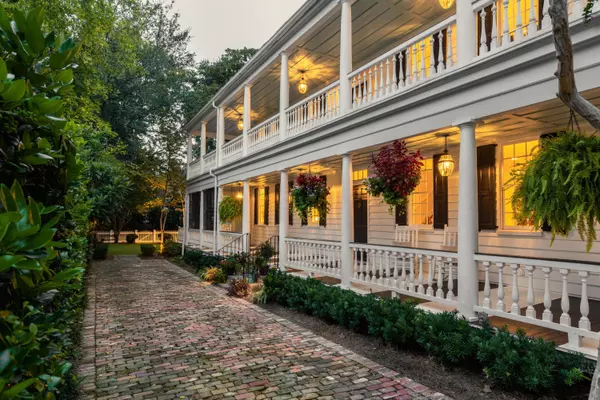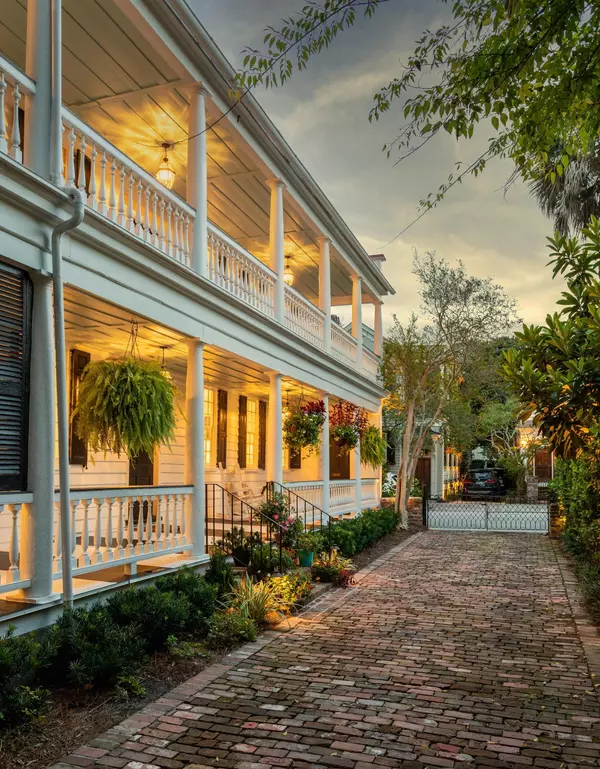Bought with Carriage Properties LLC
$1,875,000
$1,999,000
6.2%For more information regarding the value of a property, please contact us for a free consultation.
5 Beds
4 Baths
3,575 SqFt
SOLD DATE : 12/18/2020
Key Details
Sold Price $1,875,000
Property Type Single Family Home
Listing Status Sold
Purchase Type For Sale
Square Footage 3,575 sqft
Price per Sqft $524
Subdivision Harleston Village
MLS Listing ID 20028384
Sold Date 12/18/20
Bedrooms 5
Full Baths 4
Year Built 1817
Lot Size 6,534 Sqft
Acres 0.15
Property Description
The John Cart House, a Charleston Single Grand built in 1817, is nestled in the heart of Harleston Village and is the perfect union of old-Charleston charm, luxurious finishes, and modern convenience. A total renovation of this impressive home in 2011 highlights the gorgeous original heart of pine floors, high ceilings, four original fireplaces, exposed brick accents, beautiful mantles & moldings, two full length piazzas, and flawlessly incorporates these features into a contemporary open floor plan, gourmet kitchen, custom cabinetry, luxury bathrooms, natural stone finishes, and a lush private yard with gated parking. Your new home will be a wonderful oasis along a quite tree-lined street steps from cafes, shopping, and all that Charleston has to offer. The first-floor foyer opens intoa living room, dining room, beautiful kitchen, and a dual first floor Master Bedroom with his and her walk-in closets in the rear.
The second floor holds the 2nd Master Bedroom with his and her walk-in closets, a guest room in the rear with en-suite bathroom, and a laundry closet.
The third floor is home to two charming bedrooms and a one full bathroom.
Please see the attached 3D Virtual Tour, Floor Plan, and Elevations.
The gourmet kitchen includes a Thermador Appliance Package: gas cook top, dishwasher, full size refrigerator tower, full size freezer tower, and dual wall ovens. In addition, there is a beverage refrigerator, wine cooler, microwave, and a Renai gas water heater.
Agent is related to Seller.
Location
State SC
County Charleston
Area 51 - Peninsula Charleston Inside Of Crosstown
Building
Story 3
Sewer Public Sewer
Water Public
Architectural Style Charleston Single
New Construction No
Schools
Elementary Schools Memminger
Middle Schools Courtenay
High Schools Burke
Others
Financing Cash, Conventional
Read Less Info
Want to know what your home might be worth? Contact us for a FREE valuation!

Our team is ready to help you sell your home for the highest possible price ASAP
Get More Information







