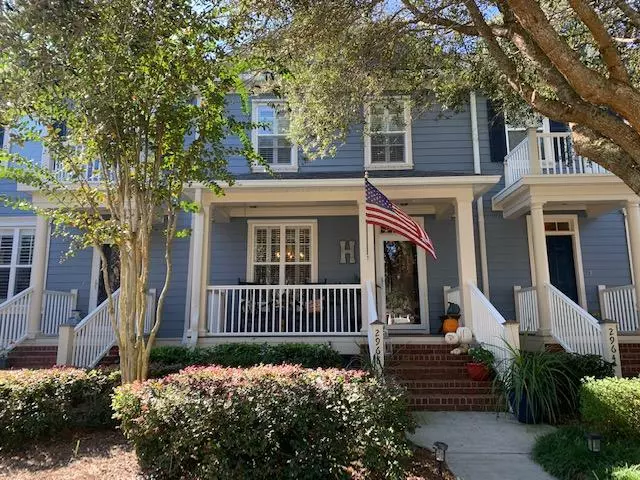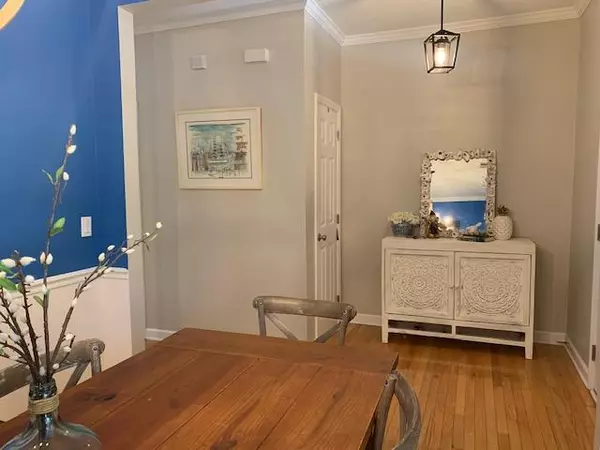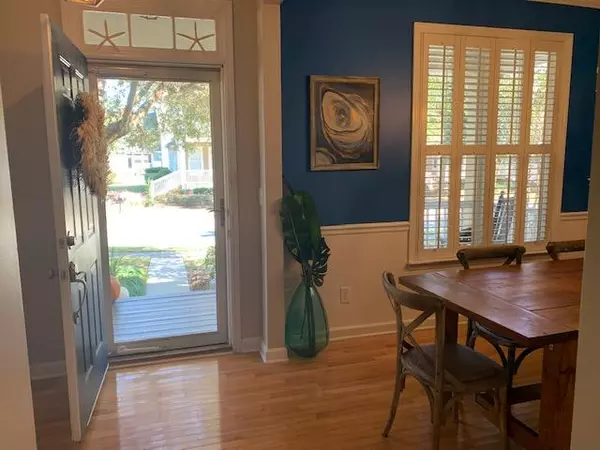Bought with Front Door Realty
$315,000
$325,000
3.1%For more information regarding the value of a property, please contact us for a free consultation.
3 Beds
2.5 Baths
1,520 SqFt
SOLD DATE : 12/18/2020
Key Details
Sold Price $315,000
Property Type Single Family Home
Sub Type Single Family Attached
Listing Status Sold
Purchase Type For Sale
Square Footage 1,520 sqft
Price per Sqft $207
Subdivision Hamlin Plantation
MLS Listing ID 20029922
Sold Date 12/18/20
Bedrooms 3
Full Baths 2
Half Baths 1
Year Built 2006
Lot Size 2,613 Sqft
Acres 0.06
Property Description
Welcome to Hamlin! This beautiful three bedroom town home is located in the Waverly section of Hamlin. As you enter, the separate dining room is located at the front of the home and overlooks the front porch. The kitchen has been updated with granite countertops and stainless steel appliances. The kitchen flows into the living room which is just off the large screened in porch. Open the french doors and the porch becomes part of the living space. Plantation blinds are installed on every window and on the downstairs french doors. Upstairs you will find three bedrooms. The spacious owners suite is at the back of the home and overlooks the pond. The en-suite bath includes a walk in shower, separate garden tub and a dual vanity.The laundry room is located upstairs as well, which makes doing laundry super convenient.
There is plenty of space to garden outside. With storage outside as well as on the screened in porch, there is tons of space to store tools or fishing supplies. Enjoy fishing in the pond or just relax on the screened in porch and enjoy watching the birds and turtles.
Enjoy all that Hamlin has to offer such as a neighborhood pool with an amazing slide and kiddie area, tennis courts, walking trails, gym and clubhouse. Hamlin is a very active community and sponsors movie nights on the lawn, food trucks, adult socials, pool parties and much more.
This home is ready for new owners so take a look today as it won't last long!
Location
State SC
County Charleston
Area 41 - Mt Pleasant N Of Iop Connector
Region Waverly
City Region Waverly
Rooms
Primary Bedroom Level Upper
Master Bedroom Upper Ceiling Fan(s), Garden Tub/Shower, Walk-In Closet(s)
Interior
Interior Features Ceiling - Smooth, Tray Ceiling(s), Garden Tub/Shower, Walk-In Closet(s), Ceiling Fan(s), Family, Entrance Foyer, Pantry, Separate Dining
Heating Electric
Cooling Central Air
Flooring Wood
Laundry Laundry Room
Exterior
Community Features Clubhouse, Fitness Center, Lawn Maint Incl, Park, Pool, RV/Boat Storage, Tennis Court(s), Trash, Walk/Jog Trails
Utilities Available Dominion Energy, Mt. P. W/S Comm
Building
Story 2
Foundation Crawl Space
Sewer Public Sewer
Water Public
Level or Stories Two
New Construction No
Schools
Elementary Schools Jennie Moore
Middle Schools Laing
High Schools Wando
Others
Financing Any
Read Less Info
Want to know what your home might be worth? Contact us for a FREE valuation!

Our team is ready to help you sell your home for the highest possible price ASAP






