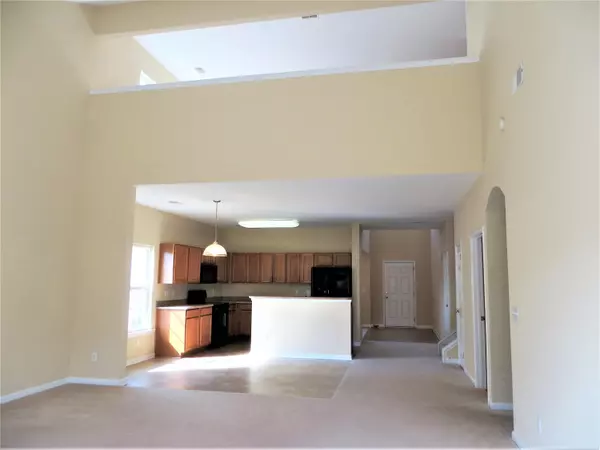Bought with Keller Williams Realty Charleston West Ashley
$302,500
$299,999
0.8%For more information regarding the value of a property, please contact us for a free consultation.
4 Beds
2.5 Baths
2,997 SqFt
SOLD DATE : 12/18/2020
Key Details
Sold Price $302,500
Property Type Single Family Home
Sub Type Single Family Detached
Listing Status Sold
Purchase Type For Sale
Square Footage 2,997 sqft
Price per Sqft $100
Subdivision Wescott Plantation
MLS Listing ID 20025371
Sold Date 12/18/20
Bedrooms 4
Full Baths 2
Half Baths 1
Year Built 2006
Lot Size 8,712 Sqft
Acres 0.2
Property Sub-Type Single Family Detached
Property Description
Welcome to Wescott Plantation! Your new home awaits with an inviting open floor plan and two story foyer. Eat-in kitchen features an electric cook top and range, built-in microwave, refrigerator, and an island with sink/disposal and dishwasher. Separate formal dining room. Casual dining adjacent to the kitchen. Living room has vaulted ceilings and a gas fireplace. Master bedroom down, walk-in closet, master bath with garden tub/shower and dual sinks. Upstairs boasts a spacious loft area, nice size bedrooms with walk-in closets, and full bath. Back yard with pond access. Dorchester II school district. Amenities include neighborhood pool and play park, jog/walking trails, Golf and Club house memberships available. Conveniently located near shopping, restaurants and local attractions
Location
State SC
County Dorchester
Area 61 - N. Chas/Summerville/Ladson-Dor
Region Pine Valley
City Region Pine Valley
Rooms
Primary Bedroom Level Lower
Master Bedroom Lower Garden Tub/Shower, Walk-In Closet(s)
Interior
Interior Features Ceiling - Cathedral/Vaulted, Ceiling - Smooth, High Ceilings, Garden Tub/Shower, Kitchen Island, Walk-In Closet(s), Eat-in Kitchen, Family, Entrance Foyer, Loft, Separate Dining
Heating Natural Gas
Cooling Central Air
Flooring Vinyl
Fireplaces Number 1
Fireplaces Type Gas Log, Living Room, One
Laundry Dryer Connection, Laundry Room
Exterior
Exterior Feature Stoop
Parking Features 2 Car Garage, Attached, Garage Door Opener
Garage Spaces 2.0
Community Features Clubhouse, Club Membership Available, Golf Membership Available, Park, Pool, Trash, Walk/Jog Trails
Utilities Available Dominion Energy, Dorchester Cnty Water and Sewer Dept
Roof Type Fiberglass
Porch Patio
Total Parking Spaces 2
Building
Lot Description 0 - .5 Acre
Story 2
Foundation Slab
Sewer Public Sewer
Water Public
Architectural Style Traditional
Level or Stories Two
Structure Type Brick Veneer, See Remarks, Vinyl Siding
New Construction No
Schools
Elementary Schools Fort Dorchester
Middle Schools Oakbrook
High Schools Ft. Dorchester
Others
Acceptable Financing Any, Cash, Conventional, FHA, VA Loan
Listing Terms Any, Cash, Conventional, FHA, VA Loan
Financing Any, Cash, Conventional, FHA, VA Loan
Read Less Info
Want to know what your home might be worth? Contact us for a FREE valuation!

Our team is ready to help you sell your home for the highest possible price ASAP






