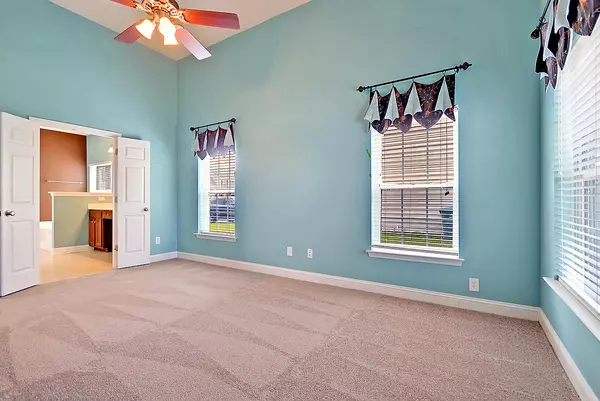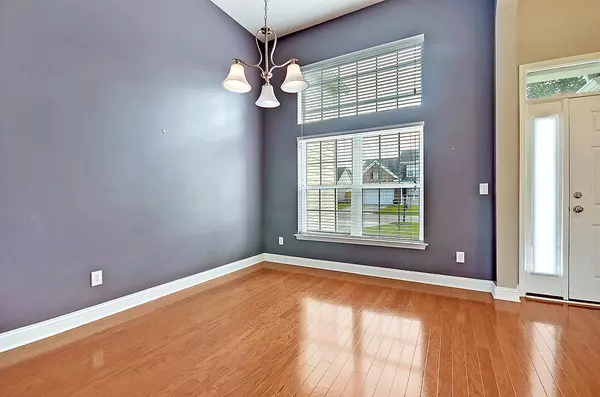Bought with Carolina Real Estate Connection, LLC
$321,000
$329,500
2.6%For more information regarding the value of a property, please contact us for a free consultation.
4 Beds
2 Baths
2,173 SqFt
SOLD DATE : 12/17/2020
Key Details
Sold Price $321,000
Property Type Single Family Home
Sub Type Single Family Detached
Listing Status Sold
Purchase Type For Sale
Square Footage 2,173 sqft
Price per Sqft $147
Subdivision Tanner Plantation
MLS Listing ID 20029233
Sold Date 12/17/20
Bedrooms 4
Full Baths 2
Year Built 2007
Property Description
Adorable home with an open floor plan, first level master and a tranquil fenced back yard. Wood flooring in the Foyer continues into the Formal Dining Room and a flex area suitable for Office, Media or Formal Living Room. The large Kitchen with center island, tile flooring, pendant lighting and double wall ovens opens to a recently re-carpeted bright high-ceilinged Family Room with custom built-in cabinets on both sides of the gas fireplace. The large master suite also enjoys high ceilings, new carpet, a large walk-in closet and a well designed bathroom with dual vanities, step-in sower, soaker tub and private water closet. The two secondary bedroom are located on other side of house, both with good-sized closets. The 10-20ft screened porch is the ideal spot to entertain and relax.Recent Improvements Include:
- Custom Cabinets on both sides of fireplace and FROG
- Pendant Lights in Kitchen
- Stainless Steel Dishwasher
- Screen Door Leading to Screened Porch
- Quoizel Chandelier in Dining Room
- Rock Landscaping
- Additional Rain Gutters
- Dimmer switches in Dining Room and on Kitchen pendants
Other Special Features:
- Ceiling Fans in Family Room, Master Bedroom, Secondary Bedrooms, FROG and Screened Porch
- Blinds on windows, including High Transom windows in Family Room
- 42" Maple cabinets
- Six panel interior doors
- Elongated commodes
- Built-in entertainment center
Location
State SC
County Berkeley
Area 71 - Hanahan
Region Ibis Glade
City Region Ibis Glade
Rooms
Primary Bedroom Level Lower
Master Bedroom Lower Ceiling Fan(s), Garden Tub/Shower, Walk-In Closet(s)
Interior
Interior Features Ceiling - Cathedral/Vaulted, Ceiling - Smooth, High Ceilings, Garden Tub/Shower, Kitchen Island, Walk-In Closet(s), Ceiling Fan(s), Eat-in Kitchen, Family, Formal Living, Entrance Foyer, Frog Attached, Separate Dining
Heating Electric, Forced Air, Heat Pump
Cooling Central Air
Flooring Ceramic Tile, Wood
Fireplaces Number 1
Fireplaces Type Family Room, One
Laundry Dryer Connection, Laundry Room
Exterior
Garage Spaces 2.0
Fence Fence - Wooden Enclosed
Community Features Clubhouse, Park, Pool, Trash
Utilities Available Charleston Water Service, Dominion Energy
Roof Type Architectural
Porch Patio, Screened
Total Parking Spaces 2
Building
Lot Description 0 - .5 Acre, Cul-De-Sac
Story 2
Foundation Slab
Sewer Public Sewer
Water Public
Architectural Style Traditional
Level or Stories Two
New Construction No
Schools
Elementary Schools Bowens Corner Elementary
Middle Schools Hanahan
High Schools Hanahan
Others
Financing Any
Read Less Info
Want to know what your home might be worth? Contact us for a FREE valuation!

Our team is ready to help you sell your home for the highest possible price ASAP
Get More Information







