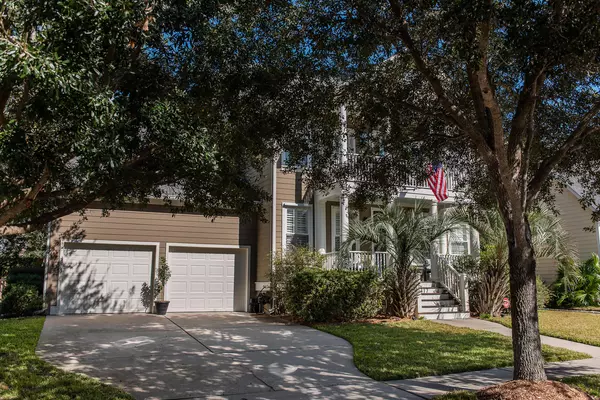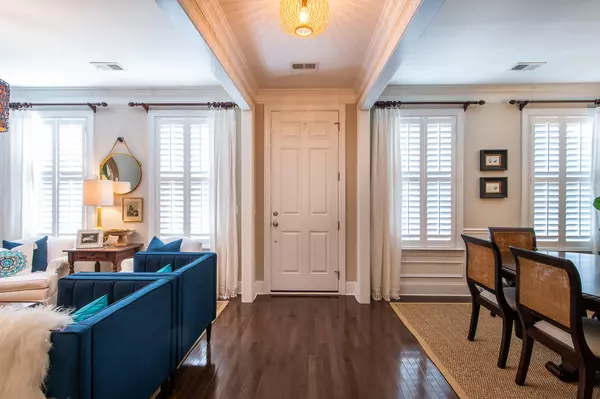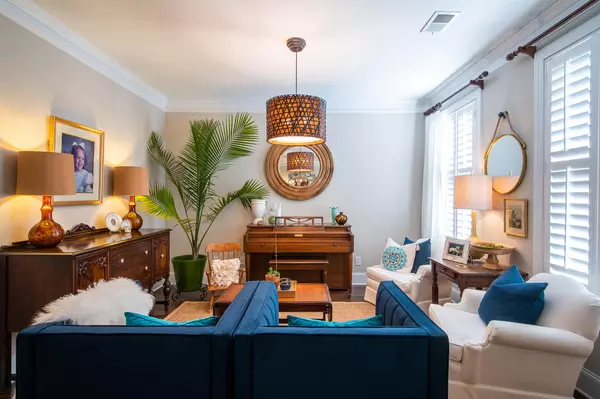Bought with The Boulevard Company, LLC
$645,000
$645,000
For more information regarding the value of a property, please contact us for a free consultation.
5 Beds
4 Baths
3,191 SqFt
SOLD DATE : 12/11/2020
Key Details
Sold Price $645,000
Property Type Single Family Home
Sub Type Single Family Detached
Listing Status Sold
Purchase Type For Sale
Square Footage 3,191 sqft
Price per Sqft $202
Subdivision Hamlin Plantation
MLS Listing ID 20030366
Sold Date 12/11/20
Bedrooms 5
Full Baths 4
Year Built 2007
Lot Size 8,712 Sqft
Acres 0.2
Property Description
Double front porches welcome you to this beautiful, immaculately maintained home in much sought after Hamlin Plantation. This Granger floor plan offers 5 Bedrooms and 4 full Bathrooms and 3191 sft of light filled, low country living. As you enter, you will find a formal Living room and Dining room for special occasions. The Kitchen and Breakfast room are open to the Family room with a gas fireplace as the centerpiece. There is a private guest Bedroom with full Bath on the first floor as well as laundry room with custom cabinetry. For outdoor living, a cozy screened porch is accessed through the breakfast room. A large deck with built in seating and a brick paver patio with fire pit offer additional entertaining possibilities. On the second level is the Master Bedroom with tray ceiling.The large Master Bathroom has a vaulted ceiling, Jacuzzi tub, shower, separate sinks and two custom closets. The secondary Bedrooms offer access to the second floor porch and share a full Bath with double sinks. The spacious 5th Bedroom or Frog, also has a full Bath and ample storage with access to one of two attic areas. The second attic access is floored and allows additional storage. Custom plantation shutters, blinds, updated lighting, tank less water heater, security system, rain gutters, lawn irrigation with back flow device and aluminum hurricane shutters are a few additional features. The fully fenced yard backs onto a private green space featuring an avenue of century old oaks. Hamlin Plantations offers wonderful amenities and is close to shopping, dining, hospital, 15 minutes to the beaches, and 25 minutes to Downtown Charleston. This home is move in ready and will not last long!
A $1900 Lender Credit is available and will be applied towards the buyer's closing costs and pre-paids if the buyer chooses to use the seller's preferred lender. This credit is in addition to any negotiated seller concessions.
Location
State SC
County Charleston
Area 41 - Mt Pleasant N Of Iop Connector
Region Waverly
City Region Waverly
Rooms
Primary Bedroom Level Upper
Master Bedroom Upper Ceiling Fan(s), Garden Tub/Shower, Multiple Closets, Walk-In Closet(s)
Interior
Interior Features Ceiling - Smooth, Tray Ceiling(s), High Ceilings, Garden Tub/Shower, Kitchen Island, Walk-In Closet(s), Ceiling Fan(s), Eat-in Kitchen, Family, Formal Living, Entrance Foyer, Frog Attached, Pantry, Separate Dining
Heating Forced Air, Heat Pump
Cooling Central Air
Flooring Ceramic Tile, Wood
Fireplaces Number 1
Fireplaces Type Family Room, Gas Log, One
Laundry Dryer Connection, Laundry Room
Exterior
Exterior Feature Balcony, Lawn Irrigation
Garage Spaces 2.0
Fence Fence - Wooden Enclosed
Community Features Clubhouse, Fitness Center, Park, Pool, RV/Boat Storage, Tennis Court(s), Trash, Walk/Jog Trails
Utilities Available Dominion Energy, Mt. P. W/S Comm
Roof Type Architectural
Porch Deck, Patio, Porch - Full Front, Screened
Total Parking Spaces 2
Building
Lot Description Interior Lot, Level
Story 2
Foundation Crawl Space
Sewer Public Sewer
Water Public
Architectural Style Traditional
Level or Stories Two
New Construction No
Schools
Elementary Schools Jennie Moore
Middle Schools Laing
High Schools Wando
Others
Financing Any, Cash, Conventional
Special Listing Condition Flood Insurance, Homeowner Prot Plan
Read Less Info
Want to know what your home might be worth? Contact us for a FREE valuation!

Our team is ready to help you sell your home for the highest possible price ASAP






