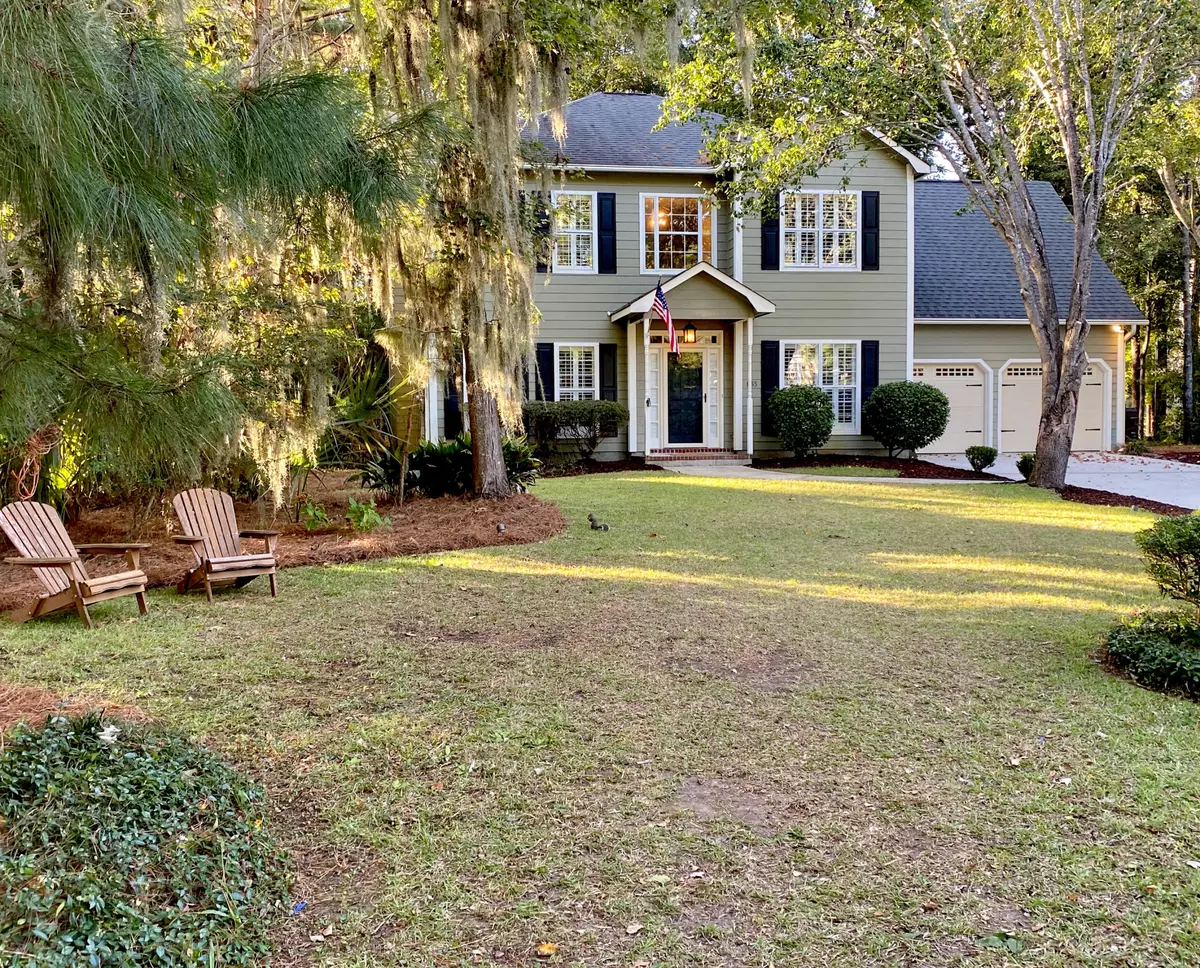Bought with Carolina One Real Estate
$503,000
$520,000
3.3%For more information regarding the value of a property, please contact us for a free consultation.
4 Beds
2.5 Baths
2,334 SqFt
SOLD DATE : 12/21/2020
Key Details
Sold Price $503,000
Property Type Single Family Home
Sub Type Single Family Detached
Listing Status Sold
Purchase Type For Sale
Square Footage 2,334 sqft
Price per Sqft $215
Subdivision Brickyard Plantation
MLS Listing ID 20030255
Sold Date 12/21/20
Bedrooms 4
Full Baths 2
Half Baths 1
Year Built 1992
Lot Size 0.270 Acres
Acres 0.27
Property Description
This precious home is ready for it's new owners. Gorgeous on the inside and out! Located on a cul de sac in the highly sought after Brickyard Plantation. This home boasts 4 bedrooms with 2 and half baths. There is a formal dining room and a formal living room that could be used as a flex space as well. Through the formal living room you enter into the spacious family room with a fireplace. The kitchen is open to the family room and has granite countertops and freshly painted cabinets. There is a large screened in porch and a huge deck that opens up into the sizeable backyard. Upstairs you will find 4 bedrooms including the master bedroom that is a really nice size. The en suite master bath boasts double sinks, a walk in shower and a garden tub with a walk in closet.The other two bedrooms are located just down the hall from the master and at the other end of the hall is the Frog which has a closet and so it can also be considered the fourth bedroom. The laundry room is upstairs which makes doing laundry convenient as it is located near all of the bedrooms. There are plantation shutters just to add to the charm of this property. Brickyard is a great neighborhood with amazing amenities including a boat ramp, boat storage, two community swimming pool, a lovely club house, tennis courts and really lovely walking trails.
Location
State SC
County Charleston
Area 41 - Mt Pleasant N Of Iop Connector
Region The Preserve
City Region The Preserve
Rooms
Primary Bedroom Level Upper
Master Bedroom Upper Ceiling Fan(s), Walk-In Closet(s)
Interior
Interior Features Ceiling - Smooth, Ceiling Fan(s), Family, Formal Living, Frog Attached, Pantry, Separate Dining
Heating Electric
Cooling Central Air
Flooring Ceramic Tile, Wood
Fireplaces Number 1
Fireplaces Type Family Room, One
Laundry Laundry Room
Exterior
Garage Spaces 2.0
Fence Fence - Wooden Enclosed
Community Features Boat Ramp, Clubhouse, Pool, Tennis Court(s), Trash, Walk/Jog Trails
Utilities Available Dominion Energy, Mt. P. W/S Comm
Roof Type Asphalt
Porch Deck, Screened
Total Parking Spaces 2
Building
Lot Description Cul-De-Sac
Story 2
Foundation Slab
Sewer Public Sewer
Water Public
Architectural Style Traditional
Level or Stories Two
New Construction No
Schools
Elementary Schools Jennie Moore
Middle Schools Laing
High Schools Wando
Others
Financing Relocation Property, Cash, Conventional
Read Less Info
Want to know what your home might be worth? Contact us for a FREE valuation!

Our team is ready to help you sell your home for the highest possible price ASAP






