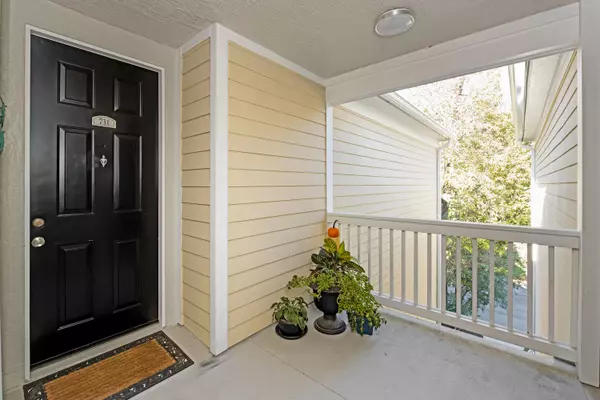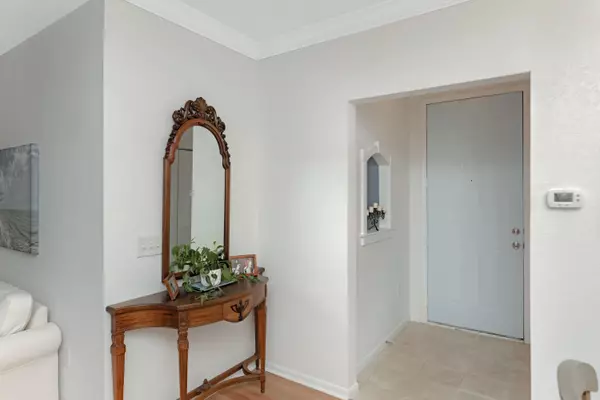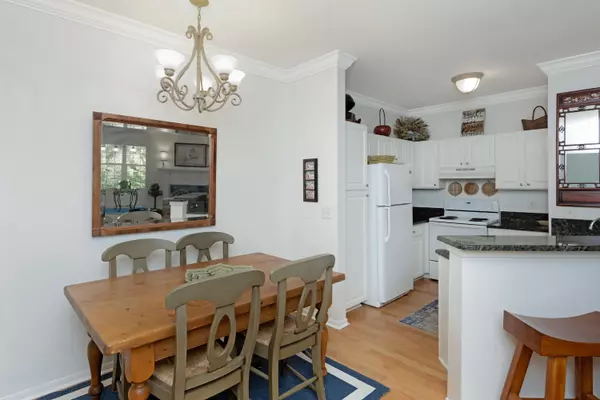Bought with The American Realty
$208,000
$208,800
0.4%For more information regarding the value of a property, please contact us for a free consultation.
3 Beds
2 Baths
1,388 SqFt
SOLD DATE : 12/30/2020
Key Details
Sold Price $208,000
Property Type Single Family Home
Sub Type Single Family Attached
Listing Status Sold
Purchase Type For Sale
Square Footage 1,388 sqft
Price per Sqft $149
Subdivision Twelve Oaks
MLS Listing ID 20030316
Sold Date 12/30/20
Bedrooms 3
Full Baths 2
Year Built 2002
Property Description
Wonderfully decorated and very upscale condo in a perfect location to get downtown, to the beaches and airport when needed. Fenwick Alley is located very close in when you cross over onto Johns Island from James Island just off Maybank Highway. The owner has lived here as their full time residence and has added some lovely high end finishes not usually seen in these units.Improvements include: crown moldings in all rooms and around the tray ceiling, trim around all windows, more wall space and a small entrance foyer, built in shelving, cabinets, professionally built mantle, hardwood floors, granite countertops, marble was added to the master bath in 10/2020. Structural changes include: Hardiplank 2015, Double Pella Windows 2015, New roof 2020, interior painted 2020.This condo is selling with a downstairs storage unit which not all condos have. Initial price to purchase was $3000.
Location
State SC
County Charleston
Area 23 - Johns Island
Rooms
Primary Bedroom Level Upper
Master Bedroom Upper Walk-In Closet(s)
Interior
Interior Features Ceiling - Smooth, Tray Ceiling(s), Kitchen Island, Walk-In Closet(s), Living/Dining Combo, Office, Separate Dining
Heating Heat Pump
Cooling Central Air
Flooring Ceramic Tile, Marble, Wood
Fireplaces Number 1
Fireplaces Type Great Room, One
Laundry Dryer Connection
Exterior
Pool In Ground
Community Features Clubhouse, Fitness Center, Pool, Storage, Trash, Walk/Jog Trails
Roof Type Architectural
Private Pool true
Building
Story 3
Foundation Other (Use Remarks)
Sewer Public Sewer
Water Public
Level or Stories 3 Stories
New Construction No
Schools
Elementary Schools A. C. Corcoran
Middle Schools Haut Gap
High Schools St. Johns
Others
Financing Cash,Conventional
Read Less Info
Want to know what your home might be worth? Contact us for a FREE valuation!

Our team is ready to help you sell your home for the highest possible price ASAP






