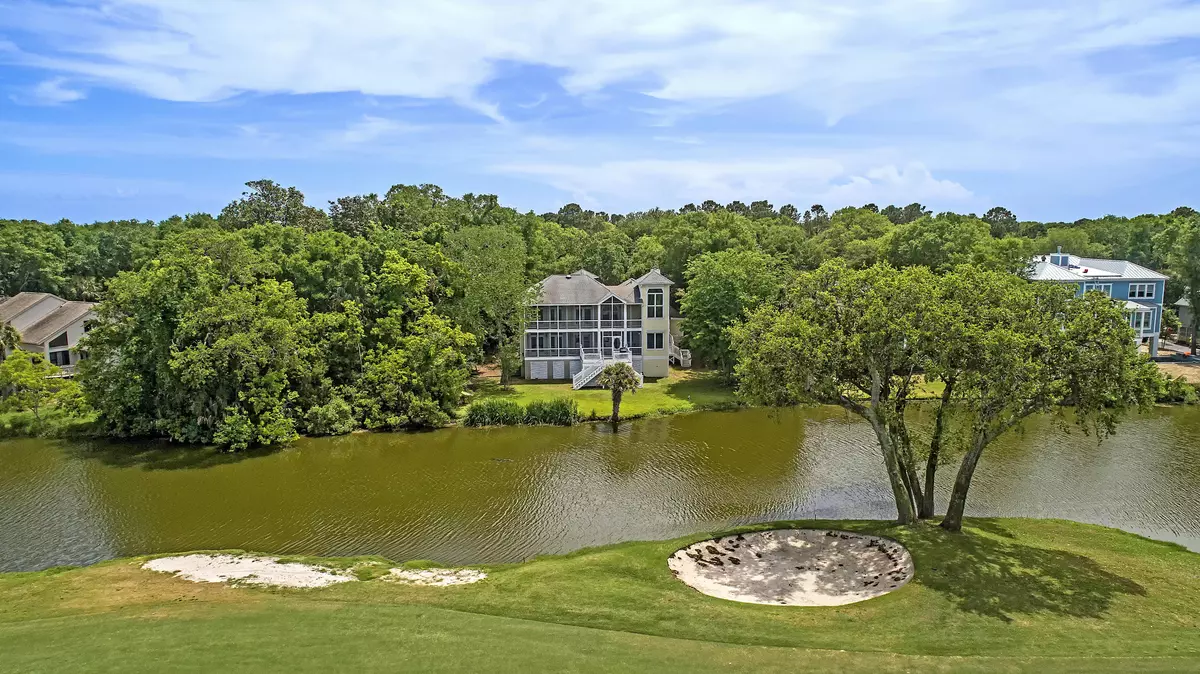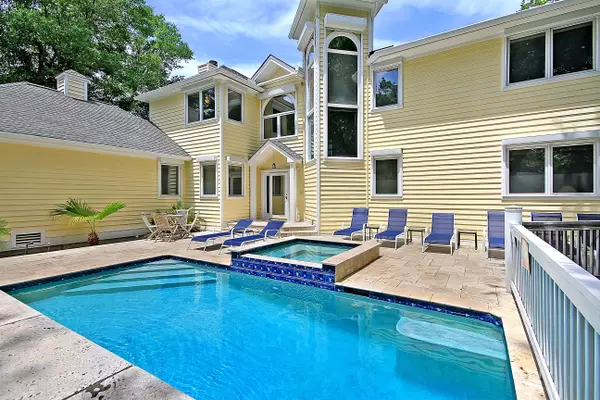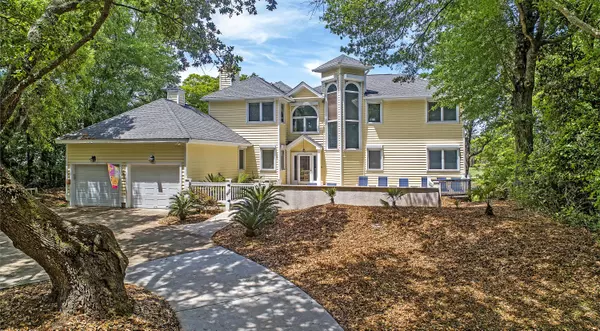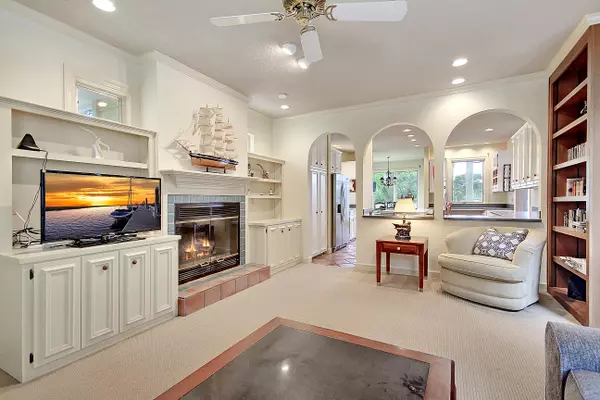Bought with Carolina One Real Estate
$1,011,500
$1,069,000
5.4%For more information regarding the value of a property, please contact us for a free consultation.
5 Beds
4 Baths
3,718 SqFt
SOLD DATE : 12/22/2020
Key Details
Sold Price $1,011,500
Property Type Single Family Home
Sub Type Single Family Detached
Listing Status Sold
Purchase Type For Sale
Square Footage 3,718 sqft
Price per Sqft $272
Subdivision Wild Dunes
MLS Listing ID 19026627
Sold Date 12/22/20
Bedrooms 5
Full Baths 4
Year Built 1988
Lot Size 0.290 Acres
Acres 0.29
Property Description
Backing to the golf course AND the canal in Isle of Palms' gorgeous, gated community of Wild Dunes, this custom home is a must see! Nestled amongst towering trees, the courtyard in the front of the home boasts a stunning patio with a sparkling pool & hot tub. Before even entering the home you'll have no problem envisioning the relaxing days & nights you can enjoy in this space. The backdrop is equally impressive with its rolling greens & water views and can be enjoyed from the 1st and 2nd level screened-in porches and the deck. The home welcomes you with a two story foyer, fireplace in the family room, eat-in kitchen with great views and spacious living room & dining room. The master suite boasts soaring ceilings, a huge walk-in closet & massive walk-in shower in the en-suite bath.Additional features include:
-Outdoor shower
-Two car attached garage
-Kitchen has a double sink, a bar sink, and a center island
-Dual master bedrooms
-Laundry room downstairs and laundry closet upstairs for convenience
-Spacious walk-in storage closet downstairs
-Skylights
-Archways
-Property has great rental history
-New HVAC, Appliances and Hot Water Heater
-Well maintained
-Home and back porch is elevated on stilts, and both include usable, locked space
-Quiet Neighborhood
-Close to the beach
Book your showing today!
Location
State SC
County Charleston
Area 45 - Wild Dunes
Rooms
Primary Bedroom Level Upper
Master Bedroom Upper Ceiling Fan(s), Dual Masters, Sitting Room, Walk-In Closet(s)
Interior
Interior Features Beamed Ceilings, Ceiling - Blown, Ceiling - Cathedral/Vaulted, Tray Ceiling(s), Kitchen Island, Walk-In Closet(s), Ceiling Fan(s), Eat-in Kitchen, Family, Formal Living, Entrance Foyer, Separate Dining, Study, Utility
Cooling Central Air
Flooring Ceramic Tile, Wood
Fireplaces Number 1
Fireplaces Type Living Room, One
Laundry Dryer Connection, Laundry Room
Exterior
Garage Spaces 2.0
Pool In Ground
Community Features Boat Ramp, Clubhouse, Club Membership Available, Fitness Center, Gated, Golf Course, Golf Membership Available, Marina, Tennis Court(s), Trash
Utilities Available Dominion Energy
Waterfront Description Canal, Lagoon, Pond, Pond Site, Waterfront - Shallow
Roof Type Asphalt
Porch Deck, Front Porch, Screened
Total Parking Spaces 2
Private Pool true
Building
Lot Description 0 - .5 Acre, On Golf Course
Story 2
Foundation Raised
Sewer Public Sewer
Water Public
Architectural Style Traditional
Level or Stories Two
New Construction No
Schools
Elementary Schools Sullivans Island
Middle Schools Laing
High Schools Wando
Others
Financing Any
Read Less Info
Want to know what your home might be worth? Contact us for a FREE valuation!

Our team is ready to help you sell your home for the highest possible price ASAP






