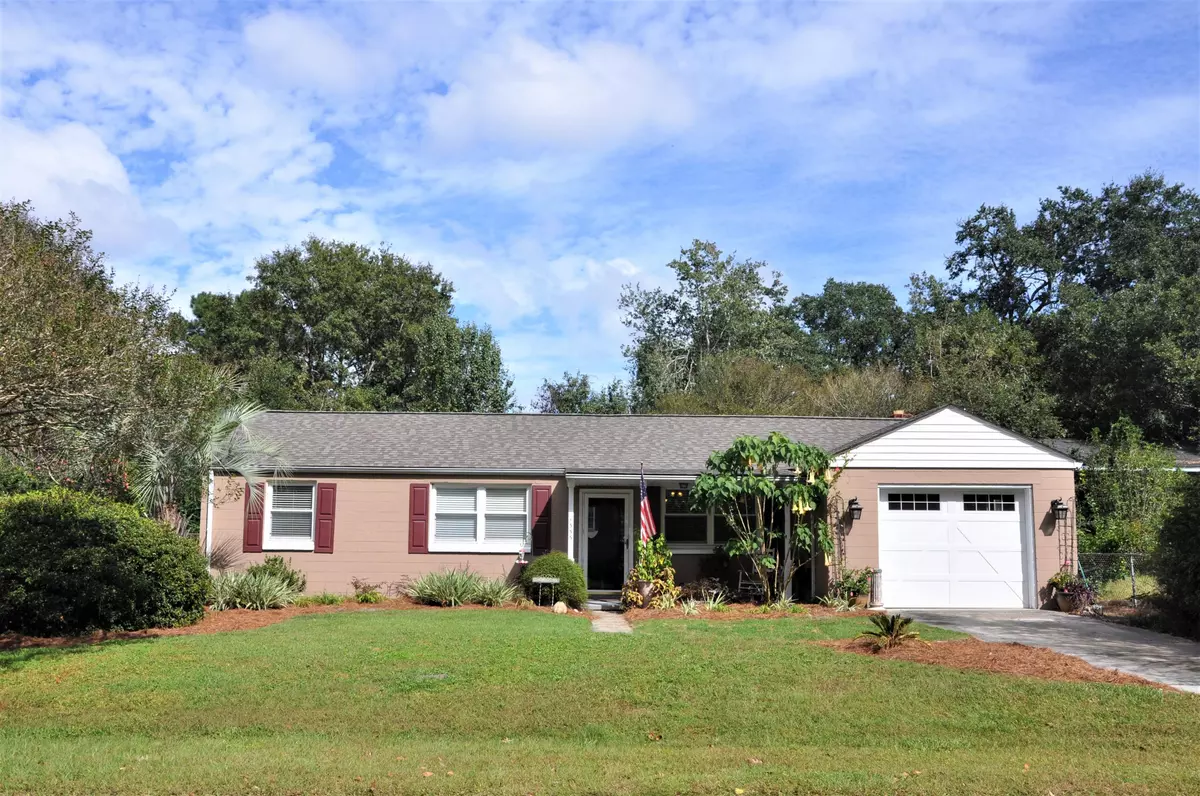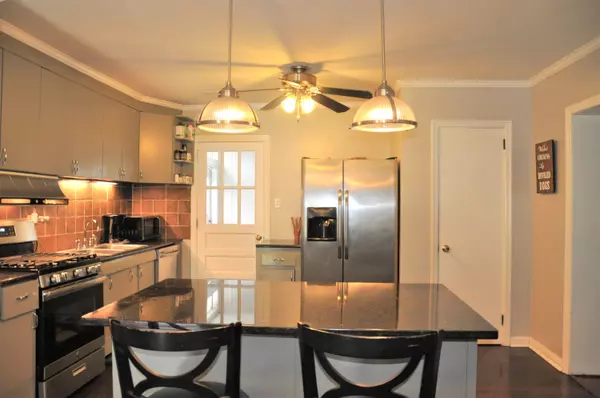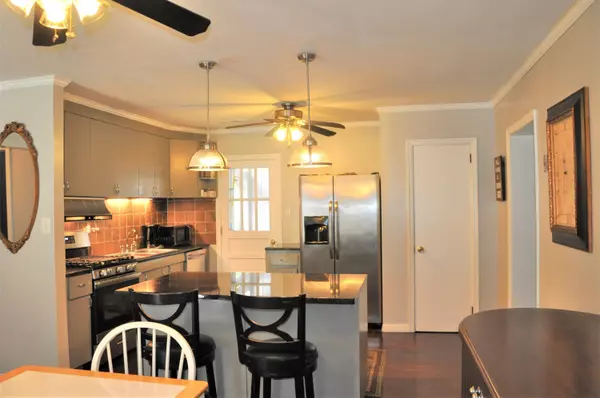Bought with The Cassina Group
$257,500
$257,250
0.1%For more information regarding the value of a property, please contact us for a free consultation.
3 Beds
1 Bath
1,230 SqFt
SOLD DATE : 12/30/2020
Key Details
Sold Price $257,500
Property Type Single Family Home
Sub Type Single Family Detached
Listing Status Sold
Purchase Type For Sale
Square Footage 1,230 sqft
Price per Sqft $209
Subdivision Fenwick Hills
MLS Listing ID 20028180
Sold Date 12/30/20
Bedrooms 3
Full Baths 1
Year Built 1969
Lot Size 0.350 Acres
Acres 0.35
Property Sub-Type Single Family Detached
Property Description
Welcome to 1555 Castlewick Ave. This adorable 3 bdr 1 bath has a huge yard which offers a very private setting. Walk in the front door to beautiful wood floors, the kitchen is great for entertaining, granite counter tops, breakfast bar, stainless appliances, and a pantry. Off the kitchen is a well sized family room with wood burning fireplace, sliding doors to the sunroom and all overlooking the lush back yard. There is also a spacious laundry room, dining area, and 1 car garage! The HVAC and roof were both replaced last year. There is no HOA in this portion of the neighborhood. The current owners enjoy gathering eggs from their chickens and playing in the back yard. There is an additional driveway on the left hand side of the house and an open storage for a numerous amountof possibilities such as at home landscape type business, boat, or RV parking. Come enjoy home!
Location
State SC
County Charleston
Area 23 - Johns Island
Rooms
Primary Bedroom Level Lower
Master Bedroom Lower Ceiling Fan(s)
Interior
Interior Features Ceiling - Smooth, Ceiling Fan(s), Eat-in Kitchen, Sun, Utility
Heating Electric, Heat Pump
Cooling Central Air
Flooring Vinyl
Fireplaces Number 1
Fireplaces Type Living Room, One, Wood Burning
Window Features Window Treatments - Some
Laundry Dryer Connection, Laundry Room
Exterior
Parking Features 1 Car Garage, Attached
Garage Spaces 1.0
Fence Fence - Metal Enclosed, Partial, Fence - Wooden Enclosed
Utilities Available Berkeley Elect Co-Op, John IS Water Co
Roof Type Architectural
Porch Patio
Total Parking Spaces 1
Building
Lot Description 0 - .5 Acre, Level
Story 1
Foundation Slab
Sewer Septic Tank
Water Public
Architectural Style Ranch
Level or Stories One
Structure Type Block/Masonry
New Construction No
Schools
Elementary Schools Angel Oak
Middle Schools Haut Gap
High Schools St. Johns
Others
Acceptable Financing Any
Listing Terms Any
Financing Any
Read Less Info
Want to know what your home might be worth? Contact us for a FREE valuation!

Our team is ready to help you sell your home for the highest possible price ASAP






