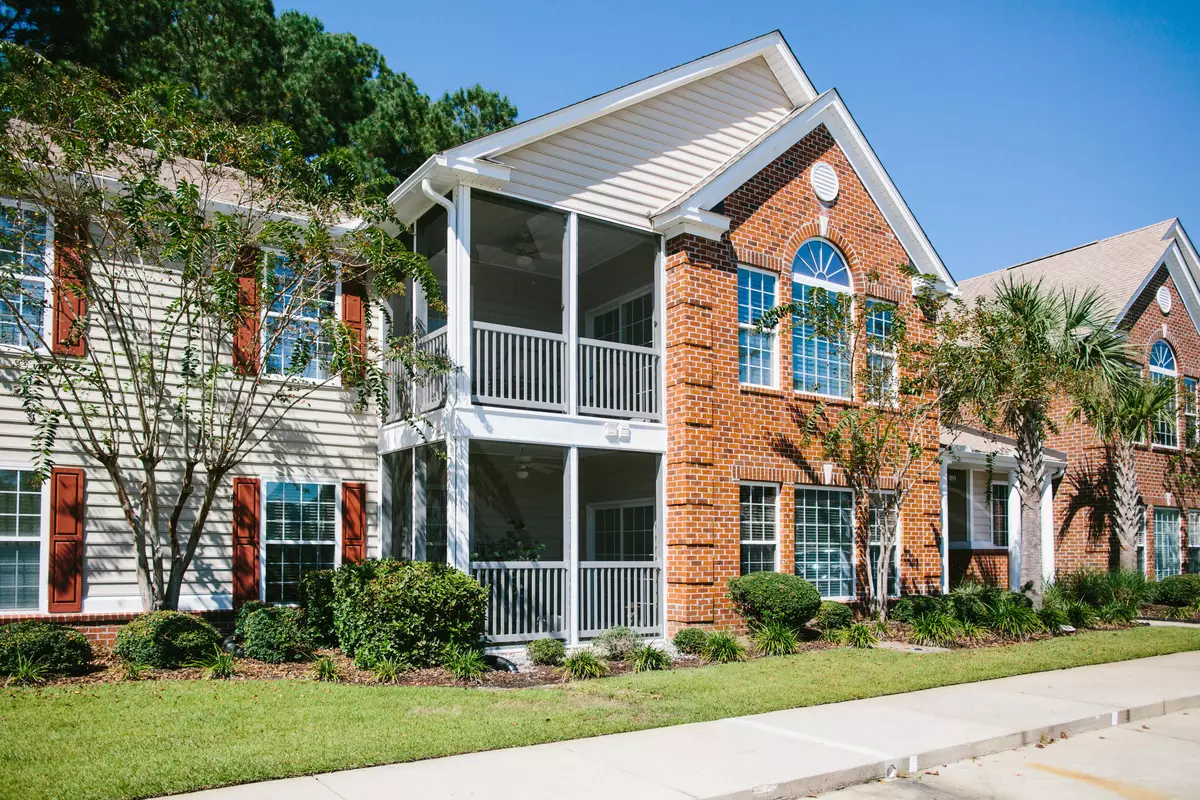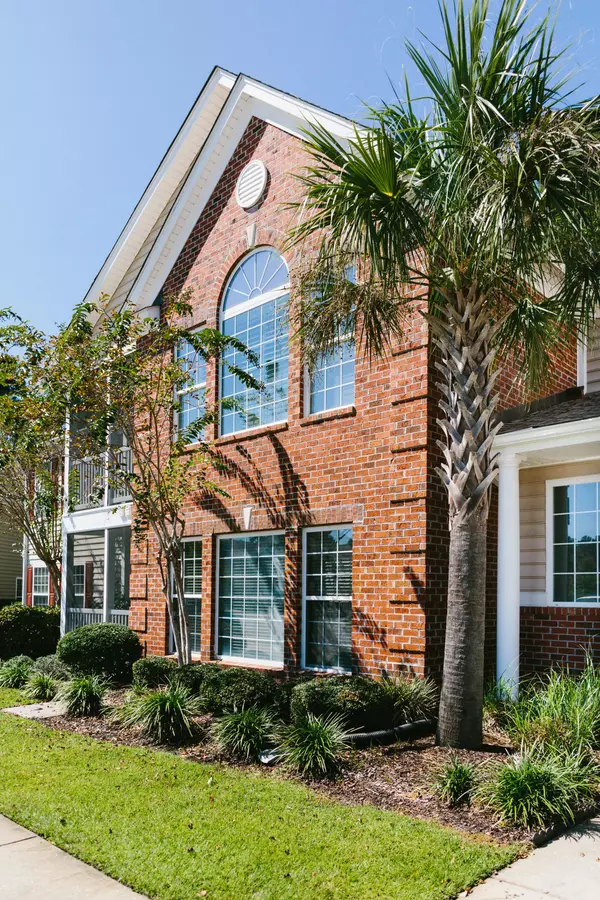Bought with Carolina One Real Estate
$255,000
$255,000
For more information regarding the value of a property, please contact us for a free consultation.
3 Beds
2 Baths
1,494 SqFt
SOLD DATE : 12/30/2020
Key Details
Sold Price $255,000
Property Type Condo
Sub Type Condominium
Listing Status Sold
Purchase Type For Sale
Square Footage 1,494 sqft
Price per Sqft $170
Subdivision Dunes West
MLS Listing ID 20027211
Sold Date 12/30/20
Bedrooms 3
Full Baths 2
Year Built 2000
Property Description
Welcome to this beautiful 3 bedroom / 2 bath condo in the peaceful and picturesque community of Ellington Woods in Dunes West! The much sought after ground floor unit (no stairs!!!) features an updated kitchen with granite counters, crisp white cabinetry and stainless steel appliances. The fresh coat of neutral paint throughout the entire home provides a beautiful blank canvas to make this easy living floor plan yours! The spacious master suite is tucked towards the back of the condo, featuring a wonderfully bright and generously sized master bath (with renovated entry to allow for wheelchair access). Enjoy a morning coffee or dinner al fresco on the screened in porch that lowcountry living demands to keep those ''mosquitos that never die'' at bay!. Located across from all the optional amenities Dunes West Memberships have to offer and just mere minutes to two grocery stores and restaurants, this condo is the ideal for any family in any stage of life! Come join a wonderful maintenance free community, with wonderful neighbors in a wonderful home!
Location
State SC
County Charleston
Area 41 - Mt Pleasant N Of Iop Connector
Region Ellington Woods
City Region Ellington Woods
Rooms
Primary Bedroom Level Lower
Master Bedroom Lower Ceiling Fan(s), Garden Tub/Shower, Multiple Closets, Walk-In Closet(s)
Interior
Interior Features Ceiling - Smooth, High Ceilings, Garden Tub/Shower, Walk-In Closet(s), Ceiling Fan(s), Eat-in Kitchen, Entrance Foyer, Great, Pantry
Heating Heat Pump
Cooling Central Air
Flooring Laminate
Fireplaces Number 1
Fireplaces Type Great Room, One
Laundry Dryer Connection, Laundry Room
Exterior
Community Features Club Membership Available, Golf Membership Available, Lawn Maint Incl, Trash, Walk/Jog Trails
Utilities Available Dominion Energy, Mt. P. W/S Comm
Porch Screened
Building
Lot Description 0 - .5 Acre
Story 1
Foundation Slab
Sewer Public Sewer
Water Public
Level or Stories One
New Construction No
Schools
Elementary Schools Laurel Hill Primary
Middle Schools Cario
High Schools Wando
Others
Financing Any, Cash, Conventional, FHA
Read Less Info
Want to know what your home might be worth? Contact us for a FREE valuation!

Our team is ready to help you sell your home for the highest possible price ASAP
Get More Information







