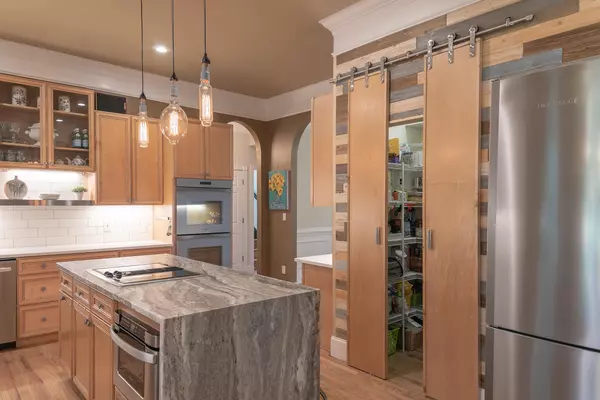Bought with Keller Williams Realty Charleston
$830,000
$849,000
2.2%For more information regarding the value of a property, please contact us for a free consultation.
6 Beds
4.5 Baths
5,124 SqFt
SOLD DATE : 12/30/2020
Key Details
Sold Price $830,000
Property Type Single Family Home
Sub Type Single Family Detached
Listing Status Sold
Purchase Type For Sale
Square Footage 5,124 sqft
Price per Sqft $161
Subdivision Dunes West
MLS Listing ID 20022739
Sold Date 12/30/20
Bedrooms 6
Full Baths 4
Half Baths 1
Year Built 2002
Lot Size 1.070 Acres
Acres 1.07
Property Description
Welcome to this stunning custom built, southern style home on a beautiful large private lot (perfect for a pool and outdoor kitchen). This is a large family home with the perfect floor plan for a large family or for 3 generation family living situation. 6 bedrooms, 4 1/2 baths. Dual masters, one upstairs and one on main level. 3rd level walk up finished attic is a perfect private home office, home school or kids space. Large front and back(screened) covered porches, as well as an additional porch off upstairs bedroom allows for ample outdoor living or viewing the golfers tee from the 14th hole. 3 car garage sealed with commercial grade flooring that would make any 'car guy' proud. Ample storage throughout. Beautiful landscape with lovely landscape lighting and fenced backyard.commercial grade sealed floor in your 3 car garage. Layout offers many options for multi-generational families.
Location
State SC
County Charleston
Area 41 - Mt Pleasant N Of Iop Connector
Rooms
Primary Bedroom Level Lower, Upper
Master Bedroom Lower, Upper Ceiling Fan(s), Garden Tub/Shower, Multiple Closets
Interior
Interior Features Ceiling - Smooth, High Ceilings, Garden Tub/Shower, Kitchen Island, Walk-In Closet(s), Ceiling Fan(s), Central Vacuum, Eat-in Kitchen, Family, Formal Living, Entrance Foyer, Living/Dining Combo, In-Law Floorplan, Pantry, Separate Dining, Study, Utility
Heating Heat Pump
Cooling Central Air
Flooring Ceramic Tile, Wood
Fireplaces Number 1
Fireplaces Type Family Room, Gas Connection, One
Laundry Dryer Connection, Laundry Room
Exterior
Exterior Feature Lawn Irrigation
Garage Spaces 3.0
Fence Fence - Metal Enclosed
Community Features Club Membership Available, Fitness Center, Gated, Golf Membership Available, Park, Pool, RV/Boat Storage, Security, Tennis Court(s), Trash, Walk/Jog Trails
Utilities Available Carolina Water Service
Roof Type Architectural
Porch Front Porch, Porch - Full Front
Total Parking Spaces 3
Building
Lot Description 1 - 2 Acres, Cul-De-Sac, On Golf Course
Story 2
Foundation Crawl Space
Sewer Public Sewer
Water Public
Architectural Style Colonial
Level or Stories Two
New Construction No
Schools
Elementary Schools Laurel Hill
Middle Schools Cario
High Schools Wando
Others
Financing Cash,Conventional,FHA,VA Loan
Read Less Info
Want to know what your home might be worth? Contact us for a FREE valuation!

Our team is ready to help you sell your home for the highest possible price ASAP
Get More Information







