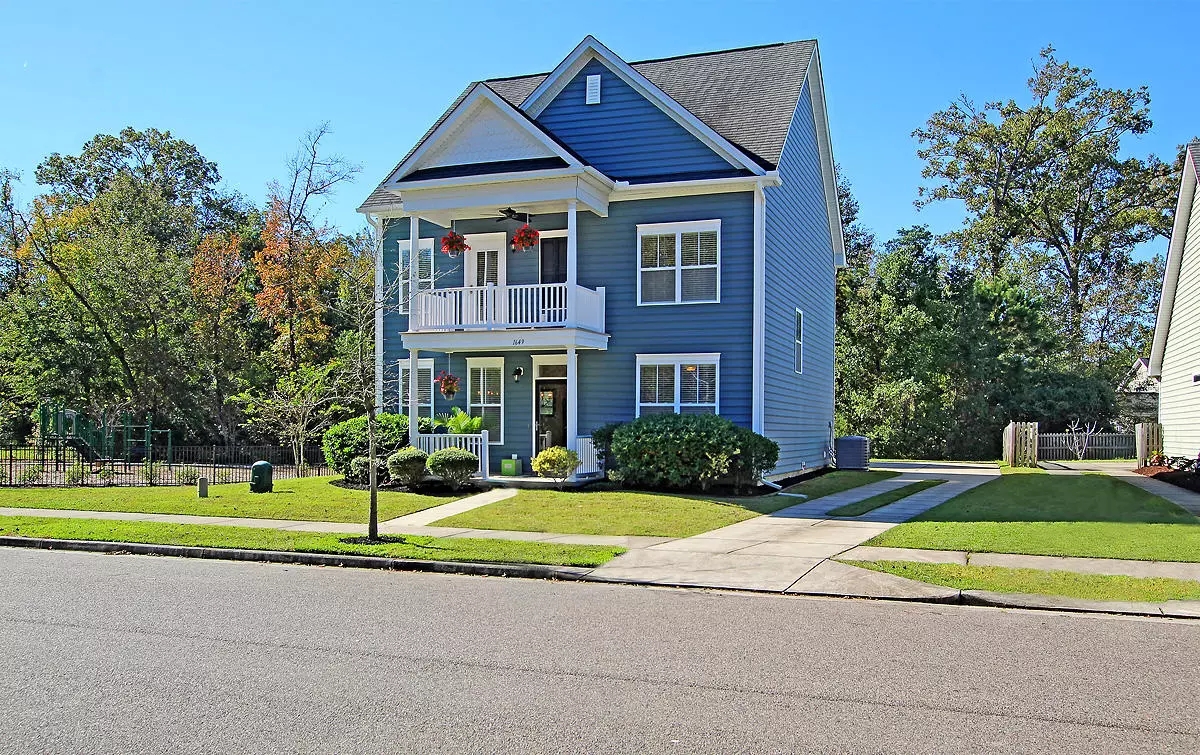Bought with Carolina One Real Estate
$375,000
$375,000
For more information regarding the value of a property, please contact us for a free consultation.
4 Beds
2.5 Baths
2,646 SqFt
SOLD DATE : 12/23/2020
Key Details
Sold Price $375,000
Property Type Single Family Home
Sub Type Single Family Detached
Listing Status Sold
Purchase Type For Sale
Square Footage 2,646 sqft
Price per Sqft $141
Subdivision Boltons Landing
MLS Listing ID 20031332
Sold Date 12/23/20
Bedrooms 4
Full Baths 2
Half Baths 1
Year Built 2009
Lot Size 6,098 Sqft
Acres 0.14
Property Sub-Type Single Family Detached
Property Description
GORGEOUS 4 BR 2.5 BATH HOME in DESIRABLE BOLTONS LANDING. Pride of home ownership shines throughout this WELL-MAINTAINED open concept home on an excellent lot! Upon entering you are warmly greeted with hardwood floors, crown moulding, and natural light, accenting the dining space and well-appointed office. The kitchen is complete with QUARTZ countertops, 42'' inch cabinets, spacious eat-in dining, and a butler's pantry with sink, wet bar, and wine fridge. The living room has the perfect amount of space for entertaining or relaxing by the wood burning fireplace. Upstairs is the LARGE Master bedroom with crown moulding and walk-in closet. The Master bathroom impresses with tile, dual vanities, walk in shower and Garden tub. Two perfectly sized bedrooms and a SPACIOUS laundry room completethe second floor. The 3rd floor's massive bonus/flex room is that extra room we all wish we had. It can be used for entertainment space, gym, office, or bedroom depending on your personal needs. The screen porch just off the back leads to the 2 car garage sufficient for all of your storage needs. The washing machine and dryer are less than a year old and will convey with an acceptable offer. Boltons Landing is a community oriented neighborhood and only minutes from major grocery stores, restaurants, and 526.
Location
State SC
County Charleston
Area 12 - West Of The Ashley Outside I-526
Rooms
Primary Bedroom Level Upper
Master Bedroom Upper Ceiling Fan(s), Garden Tub/Shower, Walk-In Closet(s)
Interior
Interior Features Ceiling - Smooth, Tray Ceiling(s), High Ceilings, Kitchen Island, Walk-In Closet(s), Wet Bar, Ceiling Fan(s), Bonus, Eat-in Kitchen, Family, Formal Living, Great, Office, Pantry, Separate Dining, Study
Heating Electric, Heat Pump
Cooling Central Air
Flooring Ceramic Tile, Wood
Fireplaces Type Family Room, Living Room, Wood Burning
Window Features Some Storm Wnd/Doors, Thermal Windows/Doors, Window Treatments, Window Treatments - Some
Laundry Dryer Connection, Laundry Room
Exterior
Exterior Feature Balcony
Parking Features 2 Car Garage, Garage Door Opener
Garage Spaces 2.0
Community Features Clubhouse, Dog Park, Park, Pool, Trash, Walk/Jog Trails
Utilities Available Charleston Water Service, Dominion Energy
Waterfront Description Pond
Roof Type Architectural
Porch Front Porch, Screened
Total Parking Spaces 2
Building
Lot Description 0 - .5 Acre
Story 3
Foundation Raised Slab
Sewer Public Sewer
Water Public
Architectural Style Traditional
Level or Stories 3 Stories
Structure Type Vinyl Siding
New Construction No
Schools
Elementary Schools Oakland
Middle Schools C E Williams
High Schools West Ashley
Others
Acceptable Financing Cash, Conventional, FHA, VA Loan
Listing Terms Cash, Conventional, FHA, VA Loan
Financing Cash, Conventional, FHA, VA Loan
Read Less Info
Want to know what your home might be worth? Contact us for a FREE valuation!

Our team is ready to help you sell your home for the highest possible price ASAP






